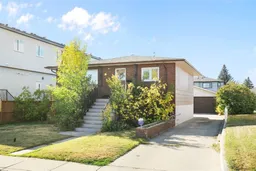Located in the established community of Ogden, this well kept detached bungalow is filled with a mixture of character and updates making it the perfect place to call home. Sitting on a 50 x 120 ft lot with a generous 24' x 26' detached garage, features like this are hard to come by. Pulling up to the home you'll notice the newly painted exterior (2024), long paved driveway heading into your WEST FACING BACKYARD and the beautiful brick exterior on this raised bungalow. Stepping inside you're welcomed with a front closet and access into your front living room with a large window allowing in plenty of natural light. Off the living room you have 2 fair sized bedrooms and an updated 3 piece bathroom. The bright and airy white kitchen was renovated in 2022 and comes with stone countertops, a newer dishwasher (2022) and newer microwave (2022). Off the back of the home you have a dining space, mud room and easy access to your backyard/detached garage. Heading downstairs you'll fall in love with the extremely well kept basement that takes you back to the '70s with a wet bar, spacious living room with cellar, a large 3rd bedroom and another 3 piece bathroom. The basement is complete with the mechanical room that holds your laundry and newer furnace. Heading outside you'll appreciate the newer fence and huge backyard that's perfect for a play space, garden or whatever you'd like to create. The HUGE garage has two single doors, loads of room for a workbench, room for a car lift and a back storage room! This is a mechanic or trades DREAM GARAGE.
Inclusions: Dishwasher,Garage Control(s),Microwave,Stove(s),Washer/Dryer,Window Coverings
 47
47


