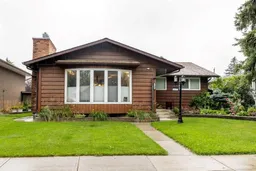Welcome to your next chapter in this inviting OGDEN home, perfectly blending comfort, character, and functionality.
IMAGINE FAMILY GATHERINGS in the LARGE 4-SEASON SUNROOM. Complete with HEATERS for cozy evenings all year long. Whether it’s morning coffee in the winter sun or hosting summer dinners with friends, this space was made for connection. You’ll appreciate the KITCHEN WITH UPDATED APPLIANCES and GAS STOVE, perfect for Sunday brunch or holiday feasts. Unwind in your private MASTER SUITE, complete with a massive 100+ SQ FT WALK-IN CLOSET that feels like its own room. On cooler nights, gather around the CUSTOM BUILT FIREPLACES, each one designed to make every evening feel special. For the hobbyist the 28'X23' INSULATED & HEATED WORKSHOP (detached) with WORKBENCHES is the dream setup you’ve been waiting for. Step outside to a BACKYARD BUILT FOR ENJOYMENT—with BUILT-IN BENCHES and a GAS BBQ (INCLUDED) for effortless hosting. You’re just one block from the OUTDOOR COMMUNITY POOL, and minutes from BIKE PATHS, GOLF, SHOPPING, SCHOOLS and more.
Located just 15 MINUTES TO DOWNTOWN, this 2 BED, 1.5 BATH home also features a LARGE REC ROOM, PLENTY OF STORAGE inside and in outdoor SHEDS, plus beautifully LANDSCAPED FRONT AND BACK YARDS that show pride of ownership throughout.
Inclusions: Dishwasher,Gas Stove,Microwave,Refrigerator,Washer/Dryer,Window Coverings
 32
32


