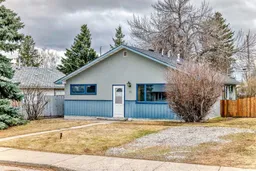Charming Corner-Lot Bungalow — Just $495,000!
Discover unbeatable value in this 3-bedroom bungalow on a spacious 5,866 sq. ft. pie-shaped corner lot in the heart of family-friendly Lynnwood. With an amazing price of just $495,000, this is your chance to own a detached home with room to grow!
Step inside and enjoy the benefits of newly upgraded metal-clad vinyl windows that bring in loads of natural light. The new roof (2019), upgraded high-efficiency furnace, and Energy Star hot water tank offer peace of mind and efficiency all year round.
This home comes equipped with Double-Door Bosch Refrigerator, Electric Stove, Large Capacity Dryer, and Energy Star Whirlpool Washer — ready for busy family life or hosting friends.
Out back you’ll find a fenced backyard perfect for kids and dogs, a concrete deck/patio - a great space for outdoor entertaining, plus a insulated & heated double detached garage with paved rear lane access — ideal for extra storage or a workshop.
Location is everything, and this home delivers:
- Just steps to Millican-Ogden Outdoor Public Pool, Jack Setters Arena, and George Moss Park.
- Walking distance to 4 schools, including Calgary Public Schools Banting and Best, and Sherwood Middle/Junior High School, St. Bernadette Catholic School; and less than 1 km to Almadina Language Charter Academy.
- Minutes to shopping, transit, and major routes (4 Minutes to Glenmore Trail, and just 6 minutes to Deerfoot).
This home has almost all the big-ticket upgrades (just the kitchen is left to be done), sits on a premium lot, and is surrounded by unbeatable amenities. Whether you're a first-time buyer, handyman, young family, or smart investor — this is one home you need to see in person.
Call your favourite Realtor® and book your showing today before it's gone!
Inclusions: Dryer,Electric Stove,Refrigerator,Washer
 38
38


