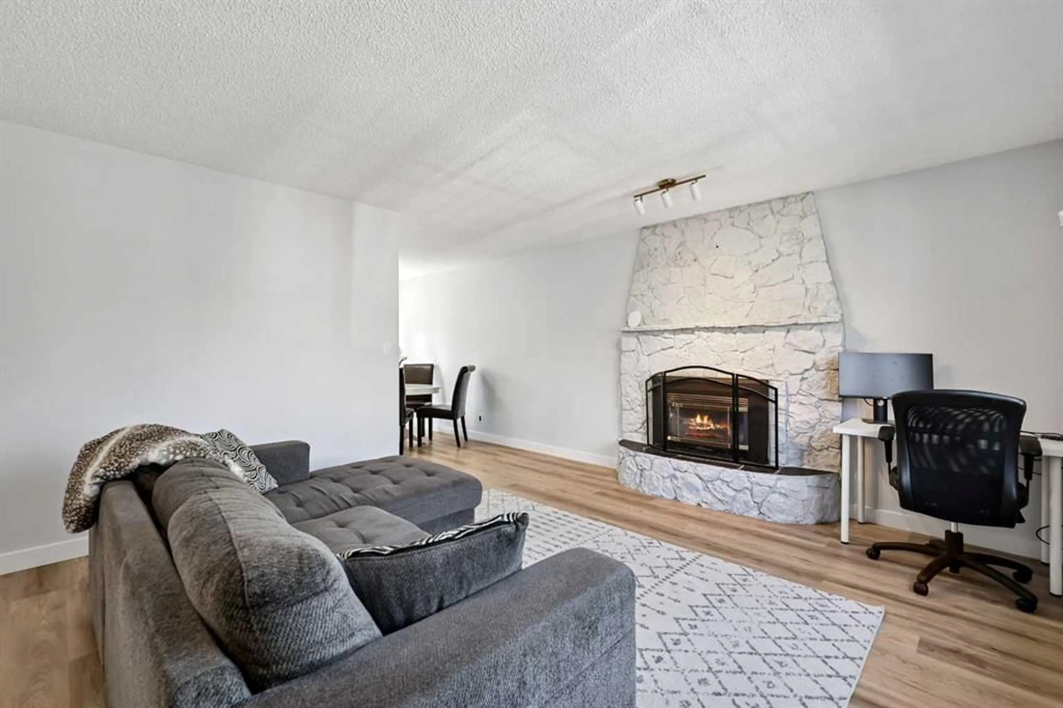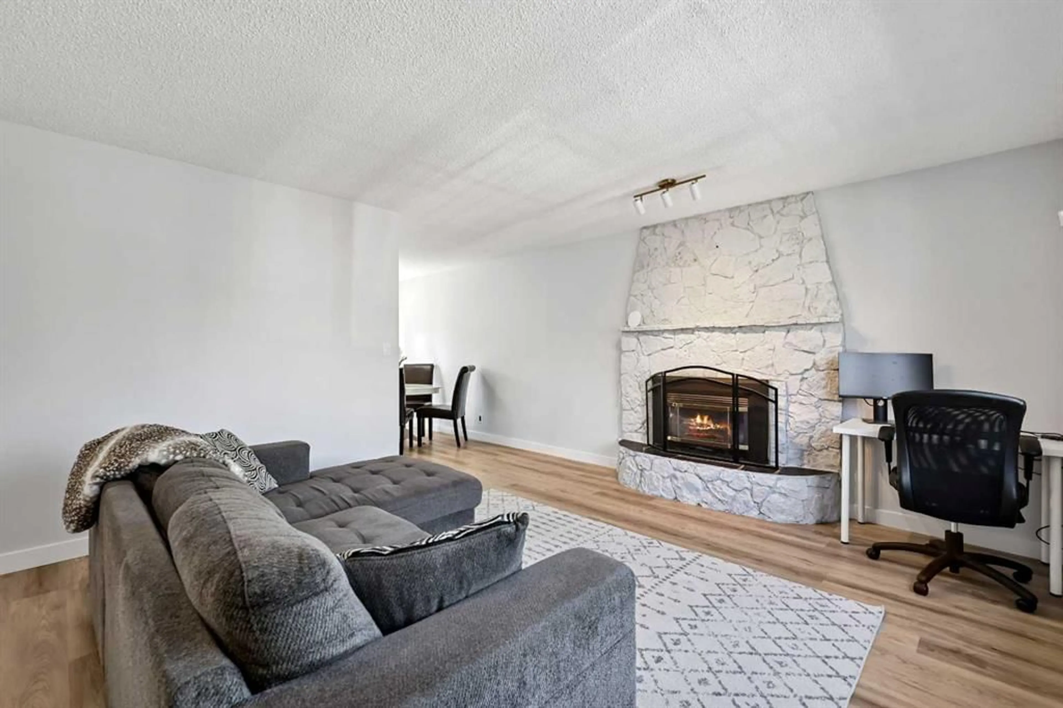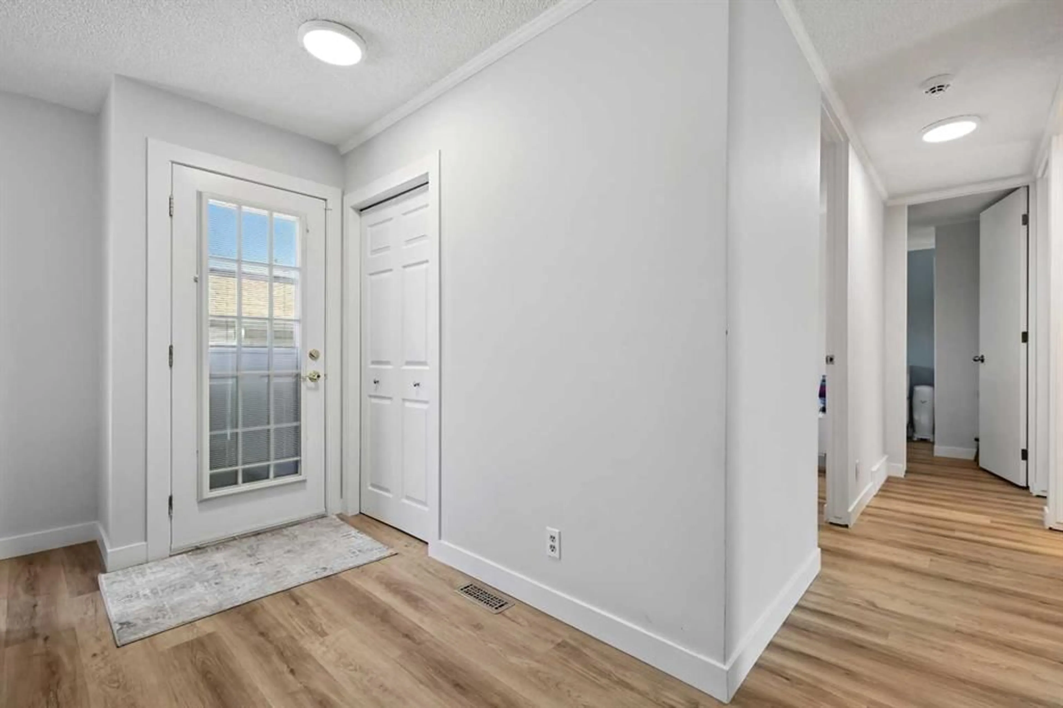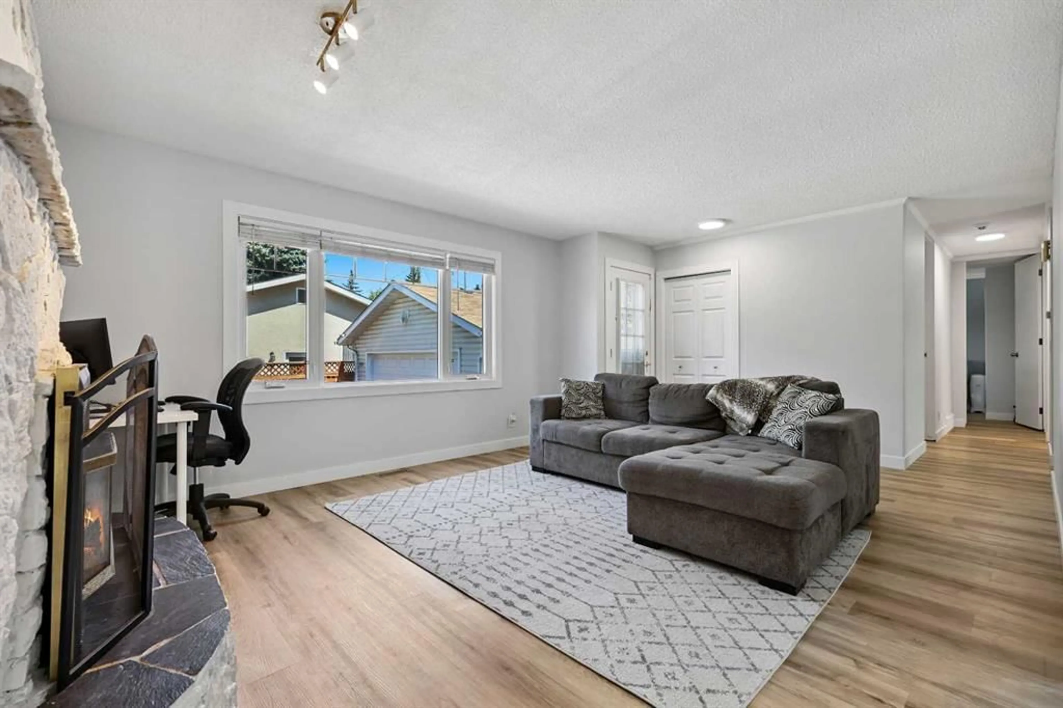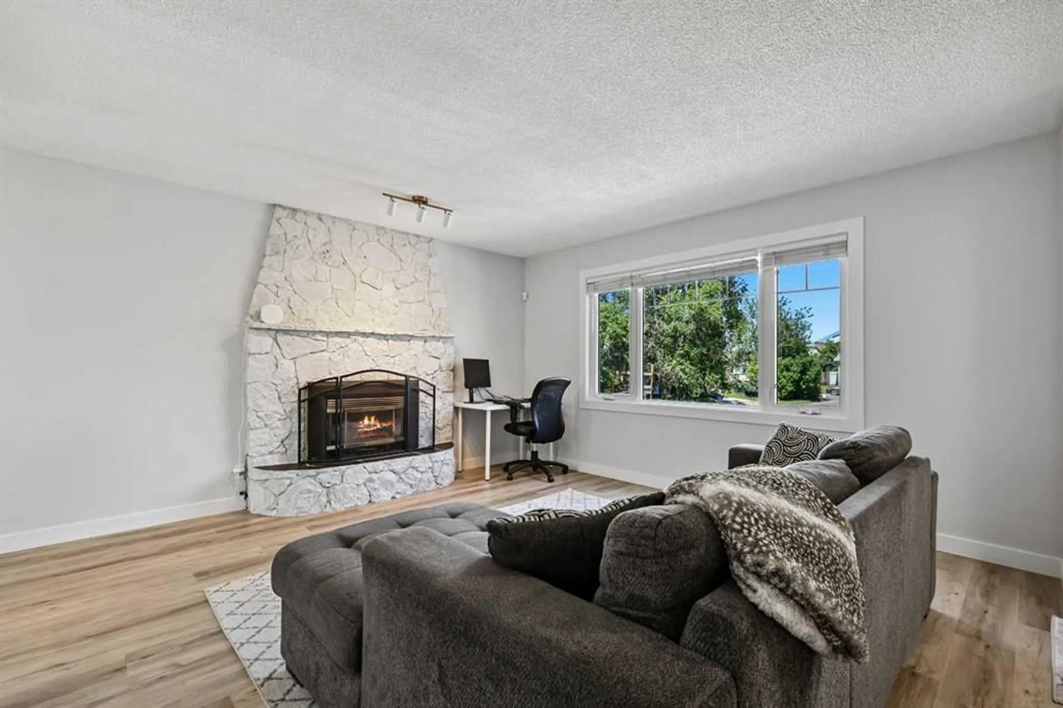309 Olympia Dr, Calgary, Alberta T2C 1H6
Contact us about this property
Highlights
Estimated valueThis is the price Wahi expects this property to sell for.
The calculation is powered by our Instant Home Value Estimate, which uses current market and property price trends to estimate your home’s value with a 90% accuracy rate.Not available
Price/Sqft$504/sqft
Monthly cost
Open Calculator
Description
*INCREDIBLE VALUE!!* Welcome to this beautifully updated 3-bedroom bungalow in Ogden, Calgary, offering nearly 1,000 sq. ft. of above-grade living space in a quiet cul-de-sac with fantastic neighbours and no drive-thru traffic! Situated in a family-friendly SE Calgary neighbourhood, this home provides exceptional access to schools, shopping, transit, and major routes including Deerfoot Trail, Glenmore Trail, Foothills industrial area and downtown Calgary. Step inside to find modern updates throughout, including fresh paint, new flooring, baseboards, and trim. The inviting living room features a cozy wood-burning fireplace with gas insert and stone surround, creating a warm and stylish focal point. The main level boasts a functional layout with 3 bedrooms and a full 4-piece bathroom, complemented by bright south-facing windows. The finished basement offers excellent flexibility with two large living areas (one easily converted into a 4th bedroom with the addition of a window), a half-bath with shower rough-in, and a spacious laundry/storage room. Outdoors, enjoy a sunny south-facing backyard with mature trees and direct access to a greenbelt and nearby playground—ideal for families and pet owners. Car enthusiasts and hobbyists will love the oversized single garage with 220V power and electric heater, perfect for year-round projects. Additional highlights include a new hot water tank (2025), great proximity to Foothills Industrial, and quick access to Calgary’s river pathways and parks. Whether you’re a first-time buyer, young family, or investor, this updated bungalow in Ogden is the perfect blend of comfort, convenience, and location—move-in ready and waiting for you!
Property Details
Interior
Features
Main Floor
Living Room
18`1" x 13`5"Foyer
3`10" x 3`7"Mud Room
5`4" x 3`11"Kitchen
11`6" x 9`1"Exterior
Parking
Garage spaces 1
Garage type -
Other parking spaces 2
Total parking spaces 3
Property History
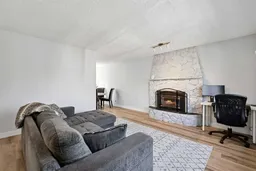 33
33
