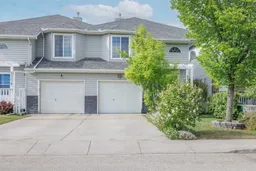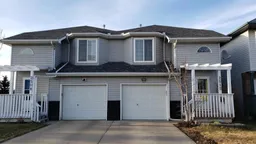| 4 BEDS | 2.5 BATHS | SINGLE ATTACHED GARAGE | BACKS ONTO GREENSPACE | Welcome to your new home in Ogden—this duplex backs onto quiet greenspace and offers a comfortable, functional layout perfect for everyday living. The bright main level is filled with natural light and features a spacious living room with a cozy fireplace, a designated dining area, and a well-appointed kitchen with stainless steel appliances and a convenient pantry for extra storage. The kitchen opens up to both the dining room and living area, creating a seamless flow for entertaining or relaxing with family. A 2-piece bathroom and access to the backyard through sliding glass doors complete the main floor. Upstairs, you’ll find three good-sized bedrooms, including a spacious primary with a walk-in closet and private 4-piece ensuite. Another full bathroom completes this level. The finished basement expands your living space with a large recreation room—ideal for movie nights, reading, or entertaining—as well as a fourth bedroom that’s great for guests, a home office, gym, or hobby room. With a single attached garage and a fenced-in backyard that opens directly onto peaceful greenspace, this home checks all the boxes. Conveniently located close to schools, parks, shopping, transit, and more. Call your favourite agent to book a showing today!
Inclusions: Dishwasher,Dryer,Electric Stove,Refrigerator,Washer
 26
26



