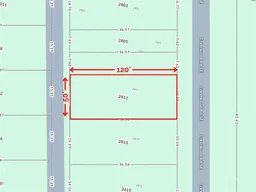ATTENTION BUILDERS, DEVELOPERS, & INVESTORS! This is your opportunity to acquire a development-ready 6,000 sq ft R-CG lot in the evolving community of Ogden. Conveniently located near amenities, schools, parks, and major routes, this location offers practicality and ease of living for future residents. With Ogden attracting more attention as an emerging area with increasing infill projects, strong growth and long-term potential are expected. Versatile R-CG zoning allows for a wide range of building options, including duplexes (with or without suites), two detached infills, or a set of modern townhomes, all subject to City approval. Plus, with the added benefit of a longer closing, this allows plenty of time for plans and permits to be prepared and submitted before breaking ground. Ogden is a charming community established in 1912. This community provides easy access to Glenmore Trail to the south and Deerfoot Trail to the west - you’ll be in the city in no time! Residents benefit from excellent access to schools. Plus, the nearby Lynnwood Park offers a central spot for outdoor activities and relaxation. Ogden is also well-connected by numerous pathways that lead down to the Bow River. It provides convenient access to the Inglewood Bird Sanctuary and the Inglewood Golf Course, making it ideal for nature lovers and golfers alike. Additionally, the recently developed Quarry Park is just a 10-minute drive south, featuring endless shopping options and its own YMCA.
Inclusions: See Remarks
 10
10


