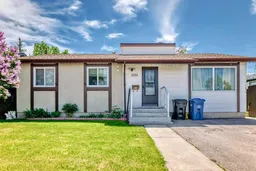Spacious well maintained 3 bedroom bungalow with many recent upgrades and a south backyard backing onto a park. Upgraded laminate floors on main floor and basement. Maple cabinets in kitchen. New furnace, hot water tank and central air installed in 2024; new west side fence 3-4 years ago and freshly painted fence this spring; stove, washer and dryer replaced 3-4 years ago, roof replaced in 2012 and windows replaced in 2008. Large lot is 53x100 feet with a south backyard backing onto a park. The basement is developed with a large rec room with a dry bar, a 3 piece bathroom, and an additional den with window less than legal egress or it could be a 4th bedroom. Large garden plot has had many plentiful harvests. Nice shade tree and lilacs and other perennials. Paved double driveway off the street in the front yard. Close to schools, shopping, parks, paths, dog parks, churches, bus and future LRT. Easy access in all directions via Glenmore Trail, Deerfoot and Stoney trails nearby.
Inclusions: Central Air Conditioner,Dryer,Electric Stove,Refrigerator,Washer
 26
26


