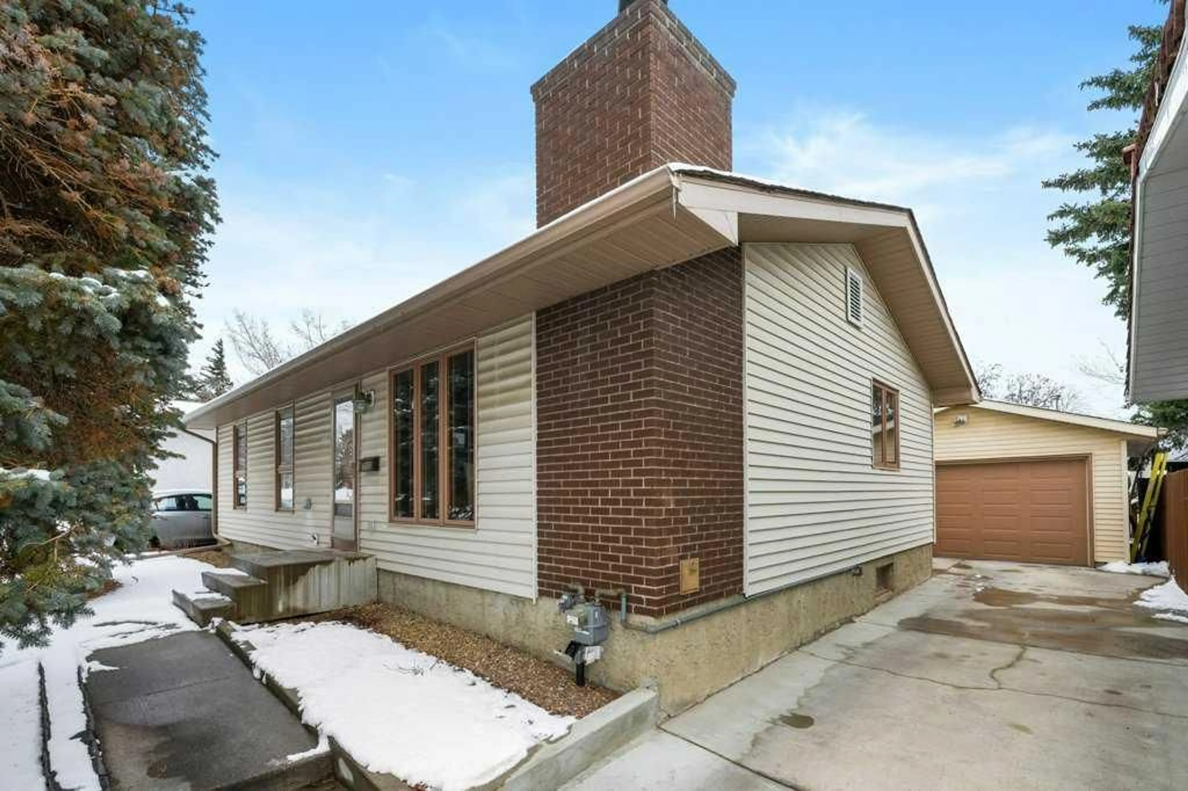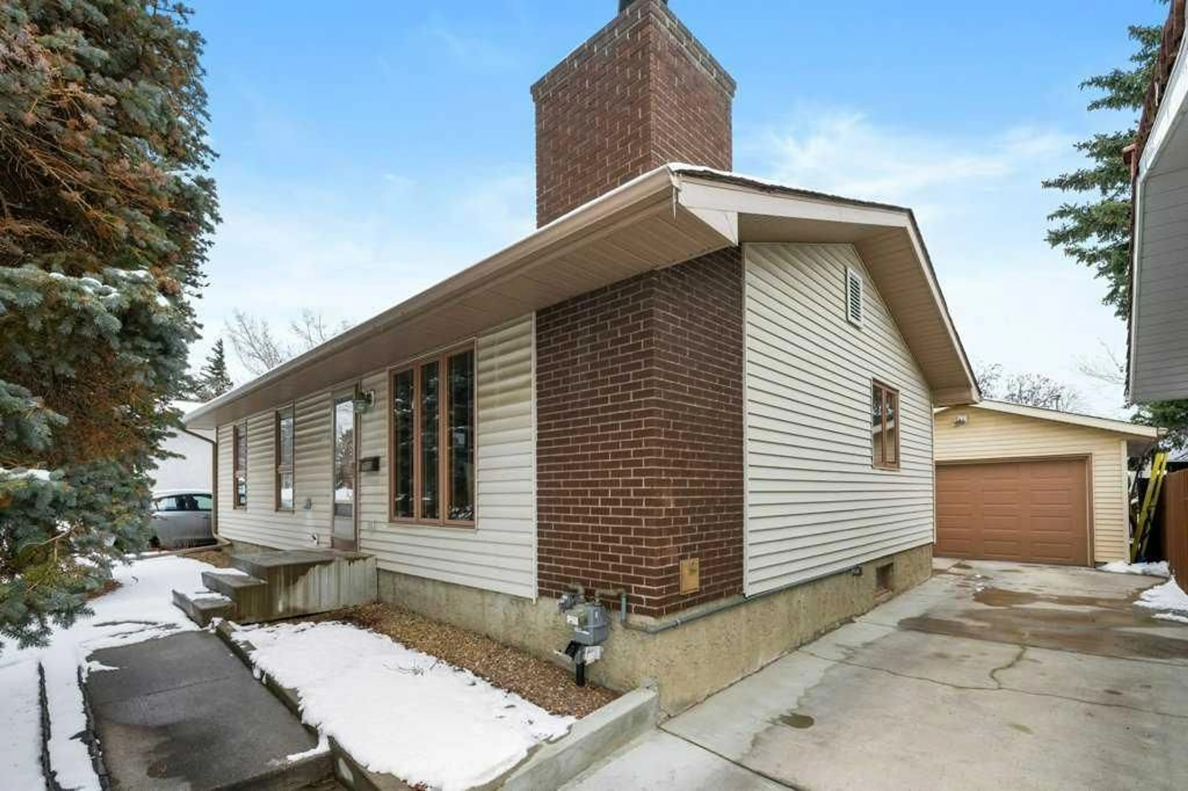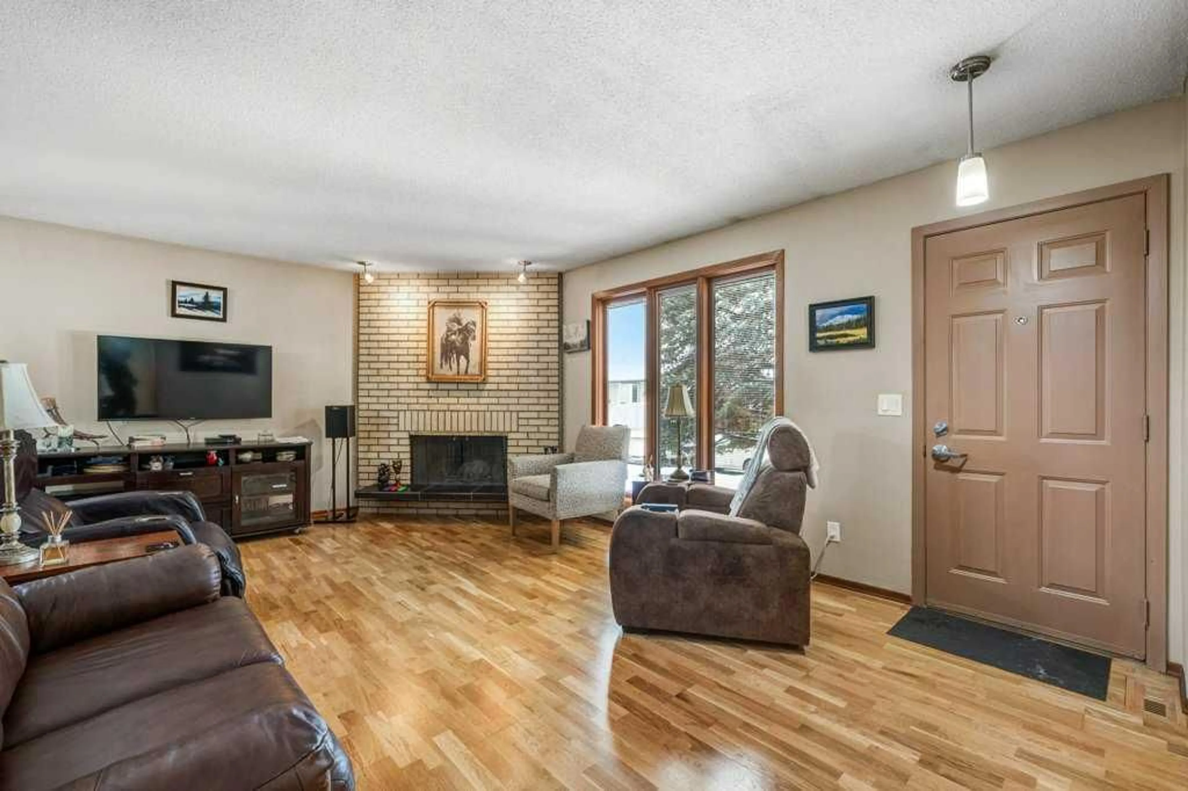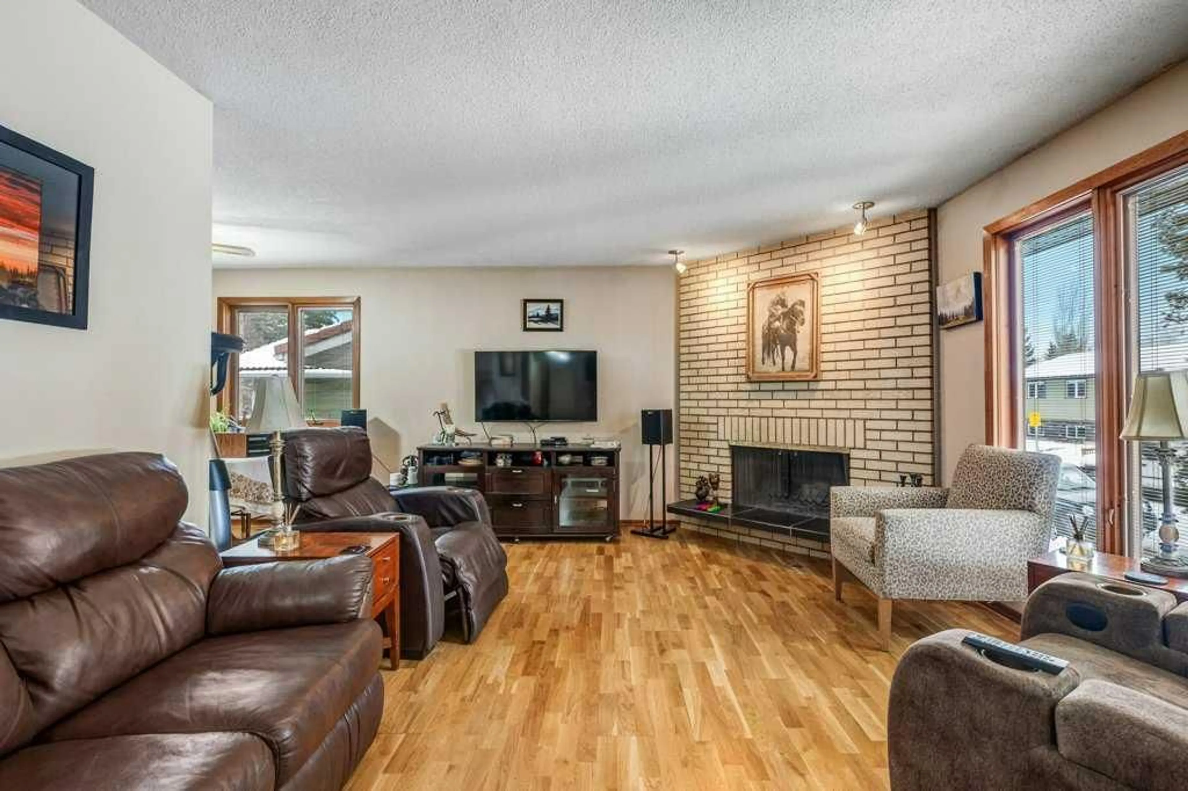212 Lysander Pl, Calgary, Alberta T2C 1L9
Contact us about this property
Highlights
Estimated ValueThis is the price Wahi expects this property to sell for.
The calculation is powered by our Instant Home Value Estimate, which uses current market and property price trends to estimate your home’s value with a 90% accuracy rate.Not available
Price/Sqft$479/sqft
Est. Mortgage$2,143/mo
Tax Amount (2024)$3,016/yr
Days On Market1 day
Description
Lovingly maintained and updated original owner home. Situated on a quiet cul-de-sac street with its own park/greenspace. Separate side entrance to the developed basement. Many updates over the years. Classic L shaped Living room and dining room feature hardwood floors and share a brick clad wood burning fireplace with gas assist. Updated kitchen with full height espresso cabinetry, granite countertops, stainless steel appliances and updated flooring. 3 bedrooms up including the large primary suite with 2-piece ensuite bath. Main bath is complete with and updated vanity, flooring and tub surround. The lower level contains a large open rec room, den/office, full bathroom and a great work shop complete with cabinetry for the hobbyist. Fully fenced sunny yard with mature landscaping. Oversized single detached garage completes with ample storage cabinets and workspace. Updates include, flooring, paint, some windows, lights, doors Updated furnace, water tank and copper wiring throughout. Steps to the Bow River pathway system. Excellent value in this turn key home! (Note - Laundry can easily be moved back downstairs)
Property Details
Interior
Features
Main Floor
Kitchen
12`4" x 12`9"Dining Room
9`1" x 9`0"Living Room
12`4" x 12`9"Bedroom - Primary
12`4" x 10`11"Exterior
Features
Parking
Garage spaces 1
Garage type -
Other parking spaces 2
Total parking spaces 3
Property History
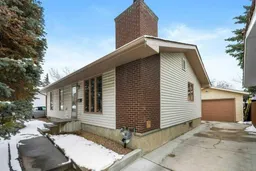 50
50
