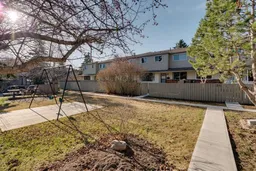Welcome to an incredible opportunity in a truly unbeatable location—Riverside Gate is perched above Beaver Dam Flats with stunning views of the Bow River and the downtown skyline! This beautifully renovated townhome offers over 1600 square feet of developed living space, featuring 3 bedrooms, 2 bathrooms, and a fully finished basement. Step inside to a bright and spacious main floor with a large living room overlooking your private, fenced outdoor retreat. The functional layout includes a timeless kitchen with classic white cabinetry, mosaic backsplash, stainless steel appliances, and plenty of counter space. The dining area is ideal for entertaining located directly beside the kitchen, and the conveniently located half bath completes the main level. Upstairs, you’ll find three comfortable bedrooms and a renovated full bathroom, including the generous primary bedroom including a large closet with built-ins. The fully finished basement adds even more living space with brand new luxury vinyl plank flooring, a large egress window bringing in natural light, an additional living space and a flex room perfect for a home office, gym, or extra storage. This pet-friendly, well-run complex offers low condo fees and is surrounded by nature, parks, schools and shopping.
Inclusions: Dishwasher,Microwave,Refrigerator,Stove(s),Washer/Dryer
 24
24


