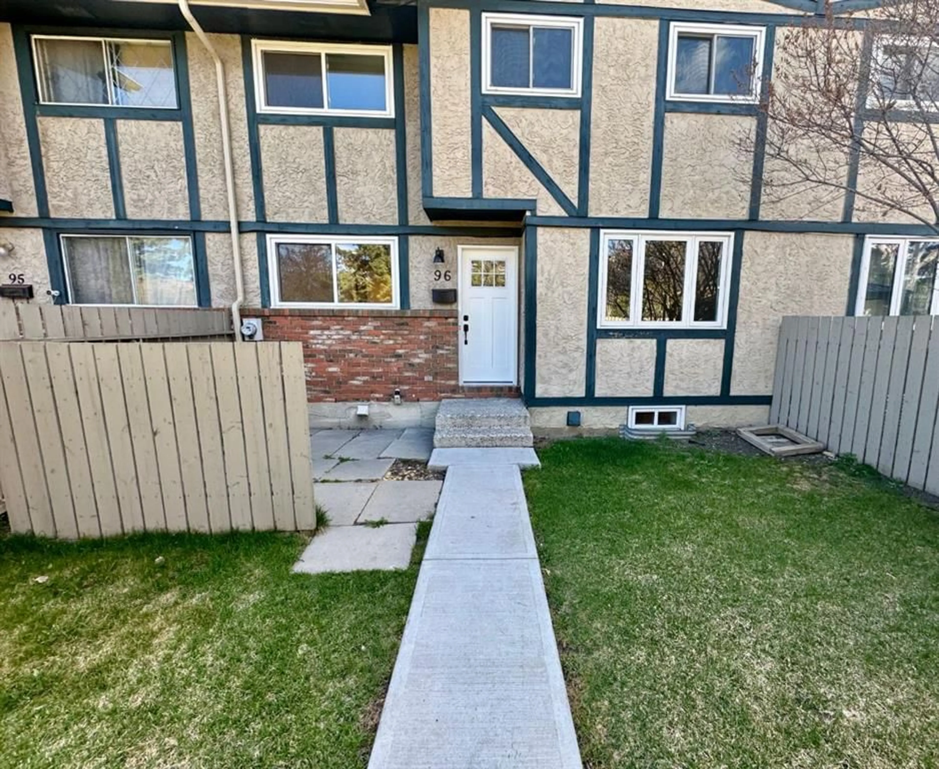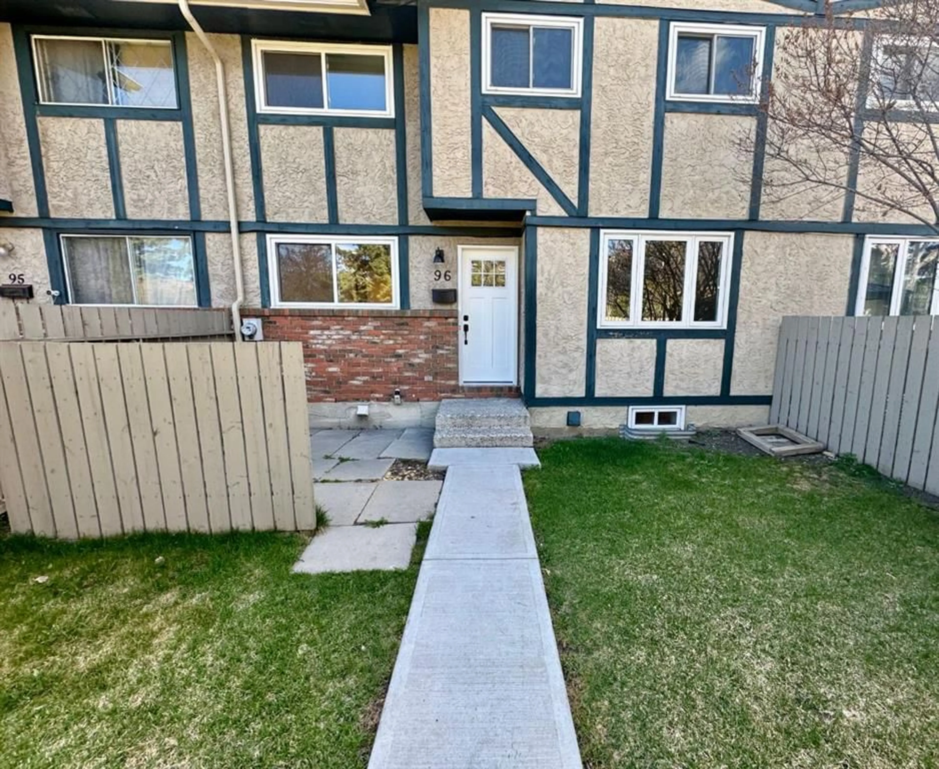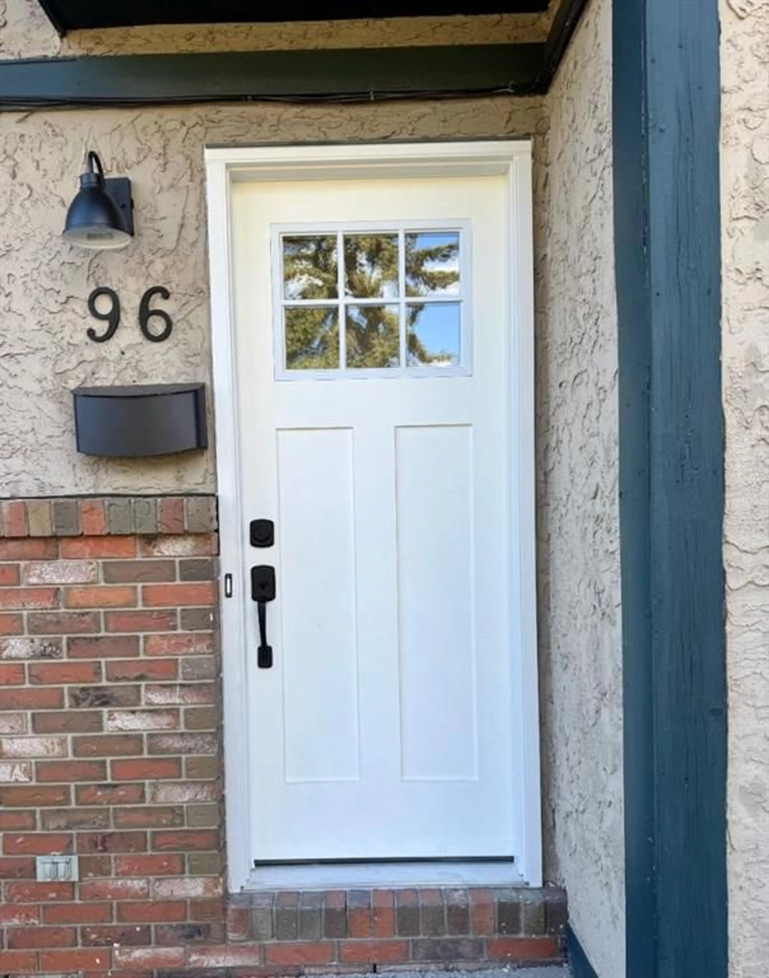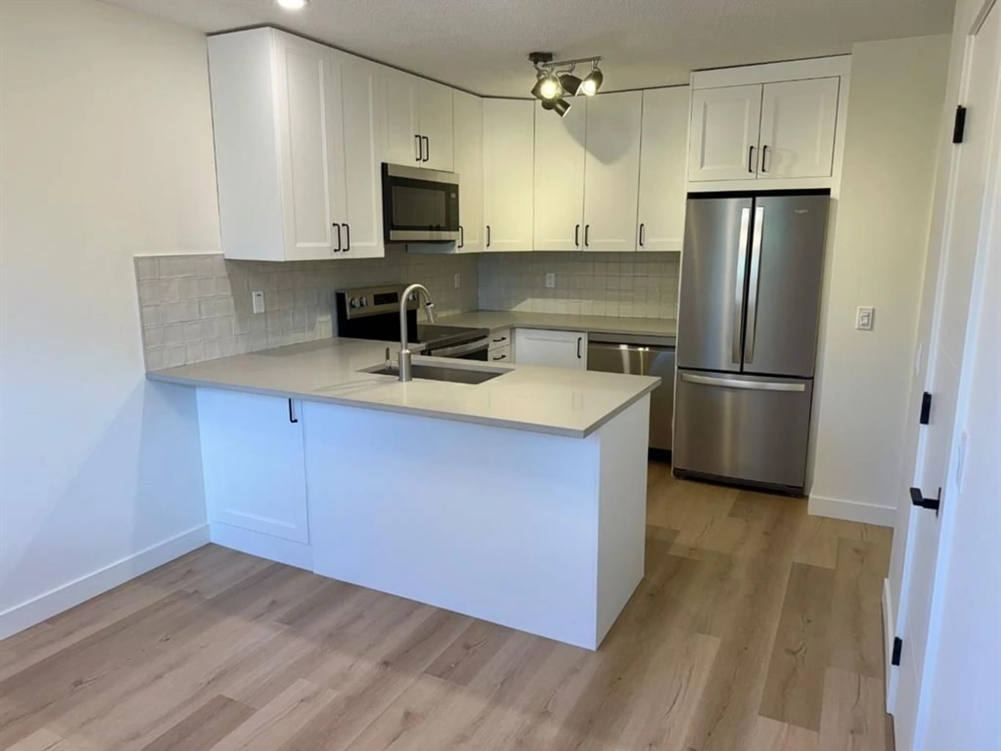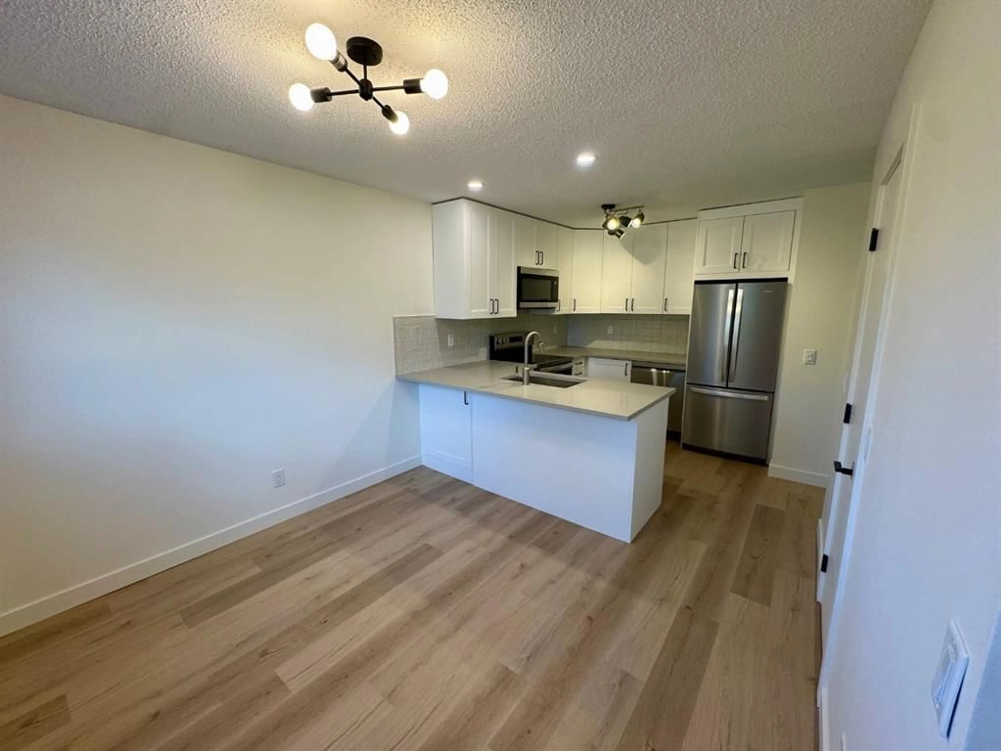203 Lynnview Rd #96S, Calgary, Alberta T2v 2c6
Contact us about this property
Highlights
Estimated ValueThis is the price Wahi expects this property to sell for.
The calculation is powered by our Instant Home Value Estimate, which uses current market and property price trends to estimate your home’s value with a 90% accuracy rate.Not available
Price/Sqft$349/sqft
Est. Mortgage$1,653/mo
Maintenance fees$322/mo
Tax Amount (2024)$1,579/yr
Days On Market6 days
Description
Thoughtfully Renovated | 3 Bedrooms | Nature at Your Doorstep Tucked into a peaceful, pet-friendly complex just steps from the ridge above the Bow River and Beaver Dam Flats, this beautifully updated home offers the perfect blend of style, comfort, and access to the outdoors. Highlights You’ll Love: A Modern Refresh, Done Right Newly renovated kitchen with full-height cabinets, soft-close hinges, and elegant quartz countertops Brand new stainless steel appliances, modern light fixtures, and fresh paint throughout All new interior doors, trim, and casing for a clean, updated look Luxury vinyl plank flooring on the main, plus new carpet and laminate upstairs A Layout That Feels Just Right 3 bright upstairs bedrooms, including a primary suite with a walk-in closet Beautifully redone main bathroom with a deep soaker tub, quartz vanity, and tiled walls and floors Lower level is framed, with drywall loaded into basement and ready for your ideas—home studio, cozy den, or workshop Location That Connects You to Nature & the City Steps to scenic overlooks and trails through Beaver Dam Flats A short ride to downtown - Deerfoot Tail and future Green Line LRT just a stroll away Pet-friendly and community-oriented complex This isn’t just a townhouse—it’s a place to plant roots. A place to host friends, walk by the river, and enjoy life’s quieter rhythms—without losing access to the energy of the city.
Property Details
Interior
Features
Main Floor
Living Room
20`11" x 11`7"Kitchen
11`4" x 13`8"Dining Room
7`2" x 10`1"2pc Bathroom
Exterior
Features
Parking
Garage spaces -
Garage type -
Total parking spaces 1
Property History
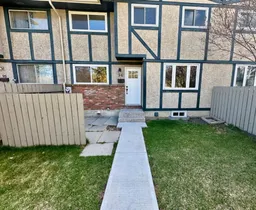 24
24
