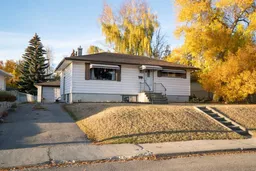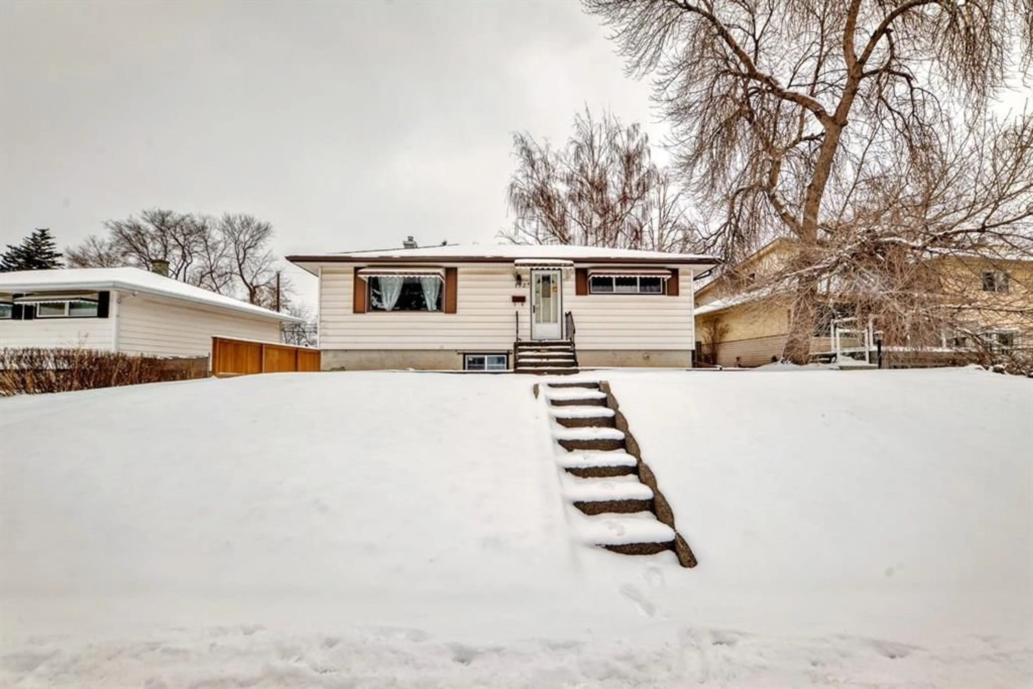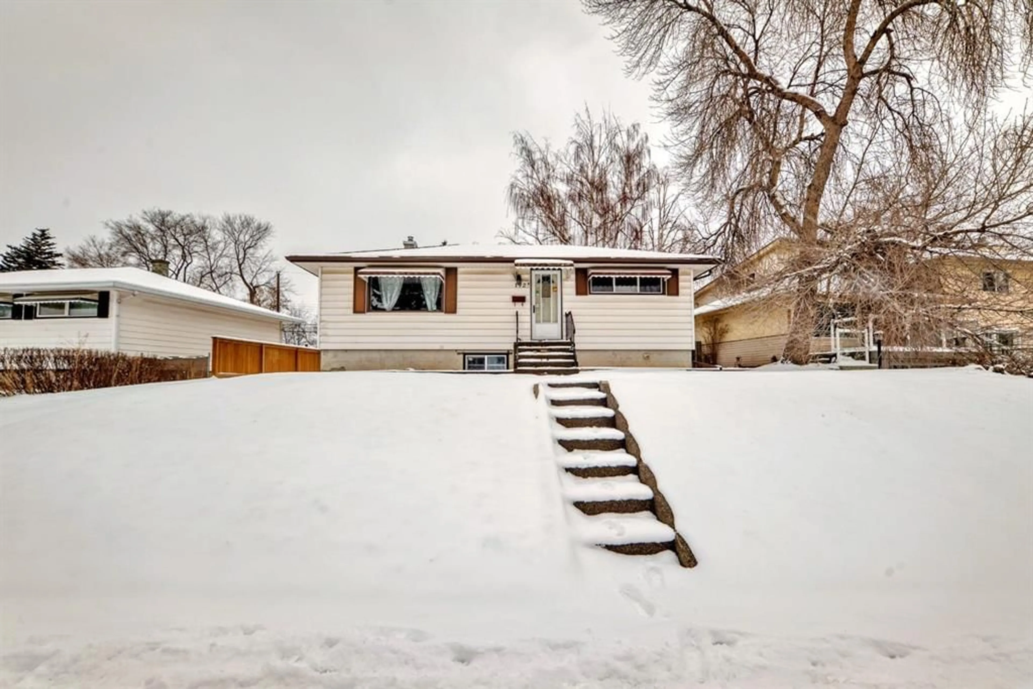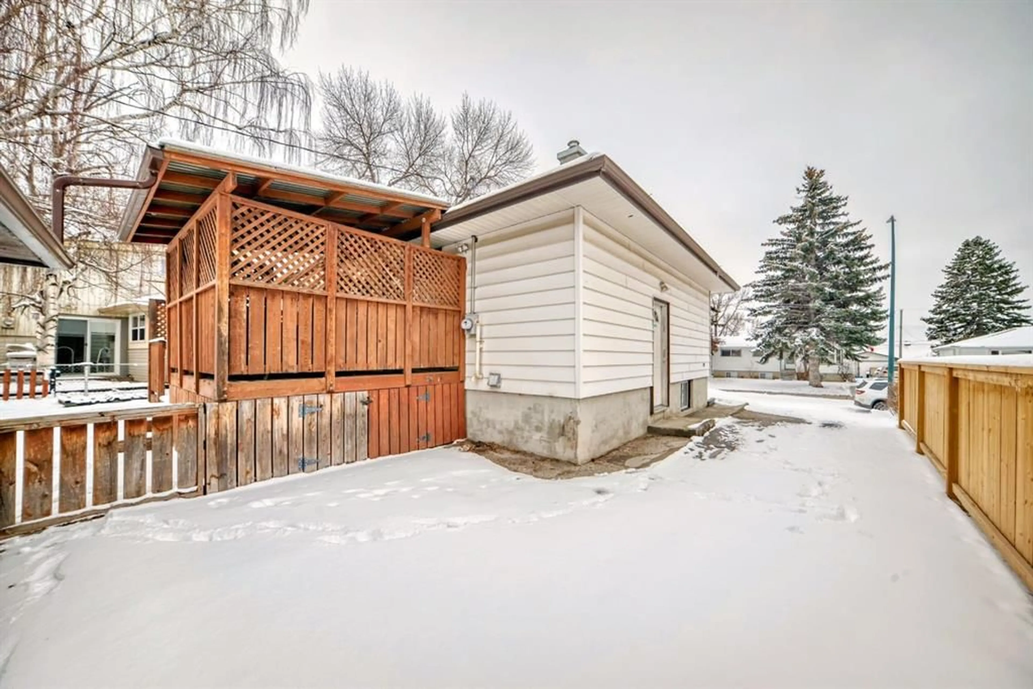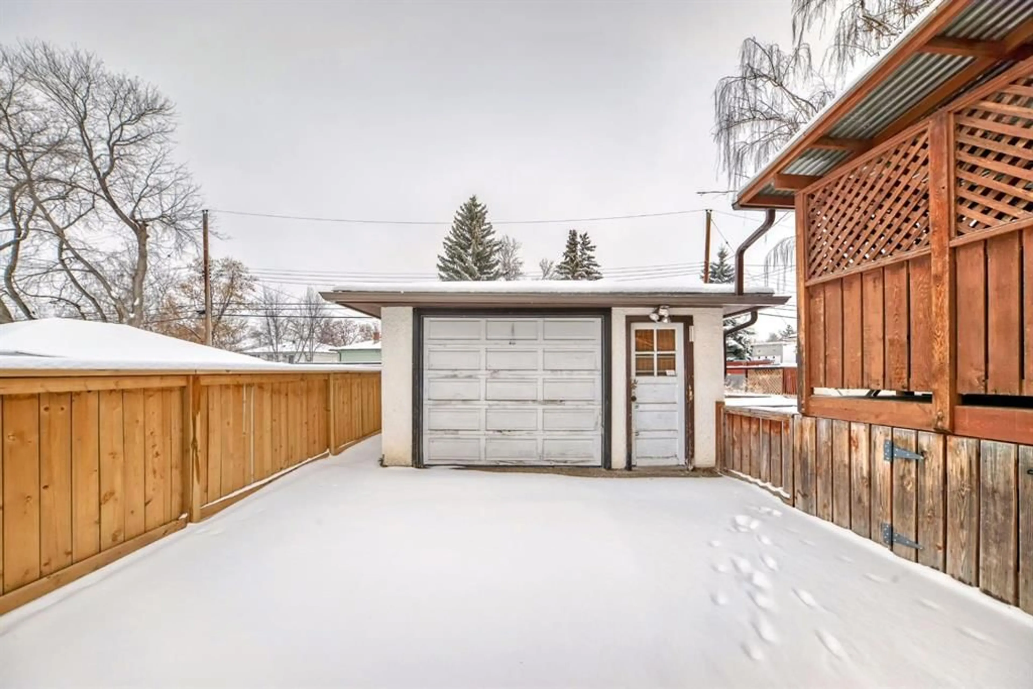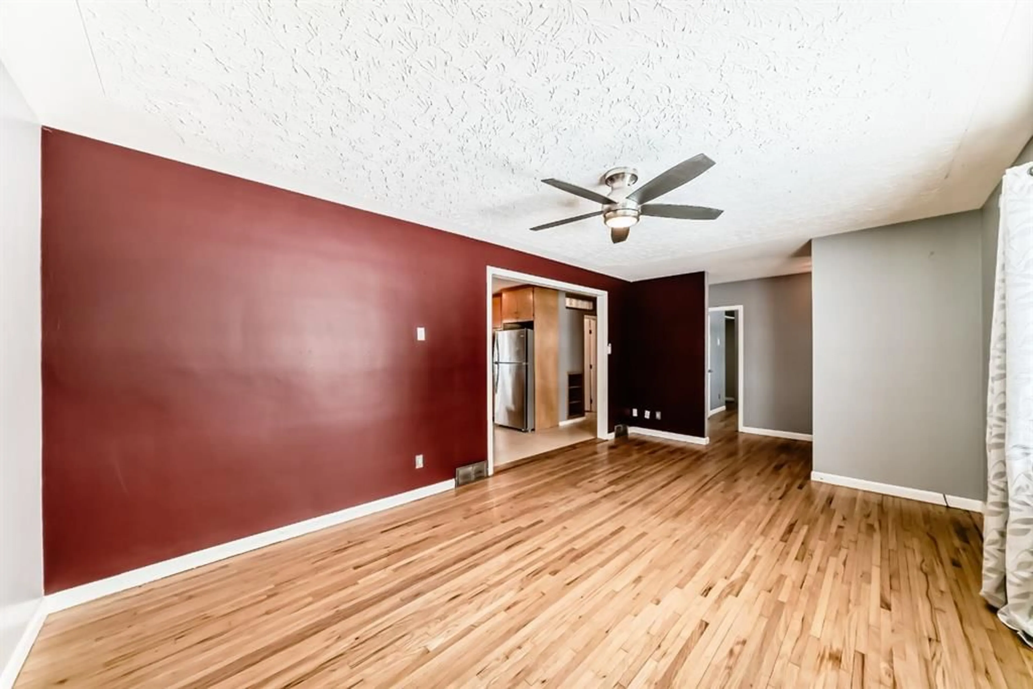192 Lynnwood Dr, Calgary, Alberta T2C 0S9
Contact us about this property
Highlights
Estimated ValueThis is the price Wahi expects this property to sell for.
The calculation is powered by our Instant Home Value Estimate, which uses current market and property price trends to estimate your home’s value with a 90% accuracy rate.Not available
Price/Sqft$675/sqft
Est. Mortgage$2,490/mo
Tax Amount (2024)$2,704/yr
Days On Market5 days
Description
LIVE UP / RENT DOWN – Fantastic Investment Opportunity in Lynnwood, Ogden! Investors, this is the one you’ve been waiting for! This updated 2+2 bedroom includes over 1600 SQFT of FINISHED LIVING SPACE, 2-bathroom bungalow sits on a desirable R-CG lot in the charming community of Lynnwood, Ogden. Featuring a NEWLY DEVELOPED LEGAL SUITE, this TURNKEY property is an incredible opportunity to generate rental income while enjoying modern, comfortable living. Recent RENOVATIONS include a new roof and FURNACE within the past 6-7 years, along with a newly built RETAINING WALL and FENCE, insulated garage, and asbestos REMOVAL treatments, ensuring both safety and durability. The home also features new NEW in both the main and basement kitchens. Inside, the home blends modern updates with timeless character. Original HARDWOOD floors, neutral wall colors, and LARGE WINDOWS create a bright and welcoming atmosphere. The main floor features an OPEN-CONCEPT living space, a spacious kitchen with a breakfast bar island, ample cabinetry, and a PANTRY for extra STORAGE, and patio doors leading to a COVERED DECK, perfect for year-round outdoor enjoyment. Two generously sized bedrooms and a full bathroom complete the upper level. The newly developed LEGAL suite in the basement adds tremendous value, offering a SEPARATE ENTRANCE for PRIVACY. The suite includes a spacious family room, a full kitchen with ample cabinets and counter space, TWO bedrooms, a full bathroom. The SECOND bedroom can be used as an office, extra STORAGE or bedroom. Large WINDOWS make the space feel bright and inviting. The OVERSIZED single detached garage has been recently INSULATED for added functionality. A LARGE DRIVEWAY extends from the front of the home to the garage, while PAVED alley access makes parking even more convenient. With ample room for multiple vehicles, including an RV, parking will never be an issue. The expansive backyard features a DECK and PATIO, providing plenty of space for outdoor entertaining, gardening, or letting pets roam freely. This home is ideally located with four different bus routes providing easy access to Chinook Centre, McKnight LRT, and downtown. The area offers fantastic amenities, including an outdoor swimming pool, arena, skating rink, tennis courts, and a community association with a 50+ seniors center. Schools, parks, and daycare facilities are all within walking distance, making this an ideal home for families. Everyday essentials like Shoppers Drug Mart, banks, and restaurants are nearby, and Deerfoot Meadows, with its major retailers and dining options, is just a short drive away via Glenmore Trail.
Property Details
Interior
Features
Main Floor
Bedroom - Primary
11`8" x 10`1"4pc Bathroom
6`7" x 8`6"Living Room
19`2" x 11`6"Bedroom
11`8" x 10`2"Exterior
Features
Parking
Garage spaces 1
Garage type -
Other parking spaces 2
Total parking spaces 3
Property History
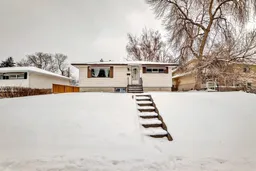 27
27