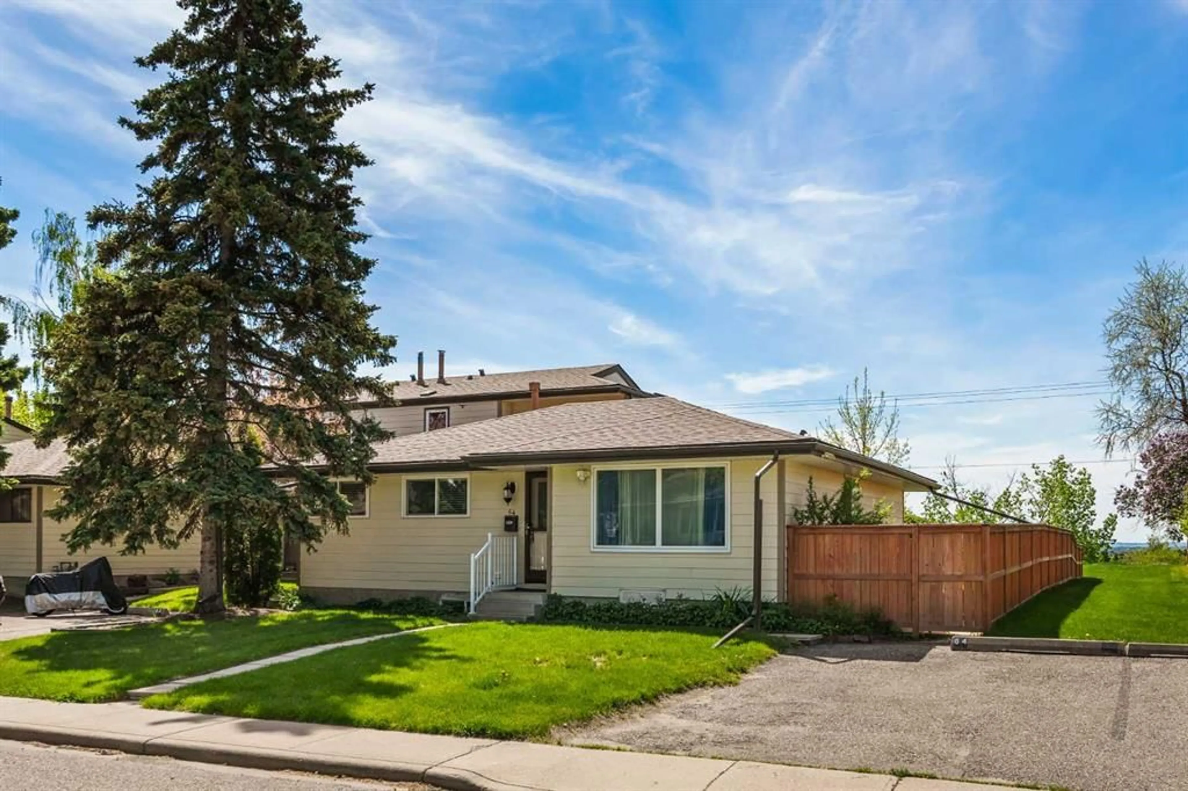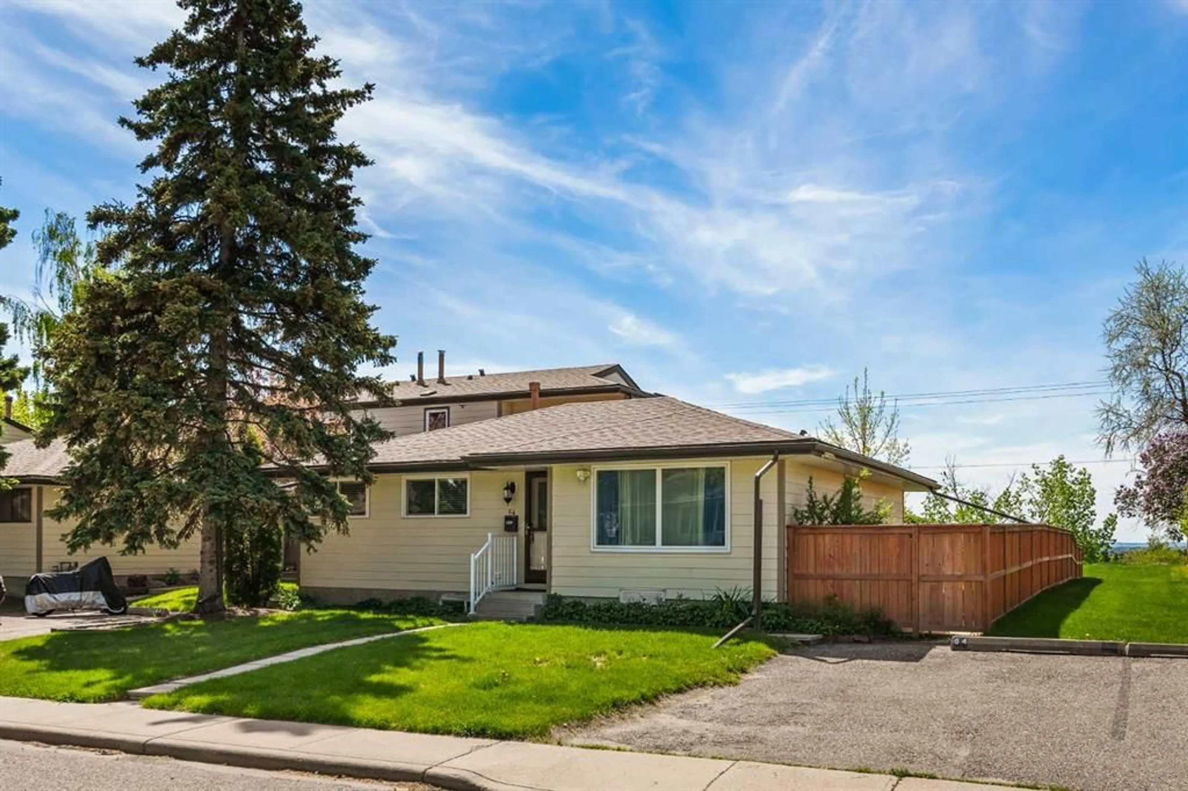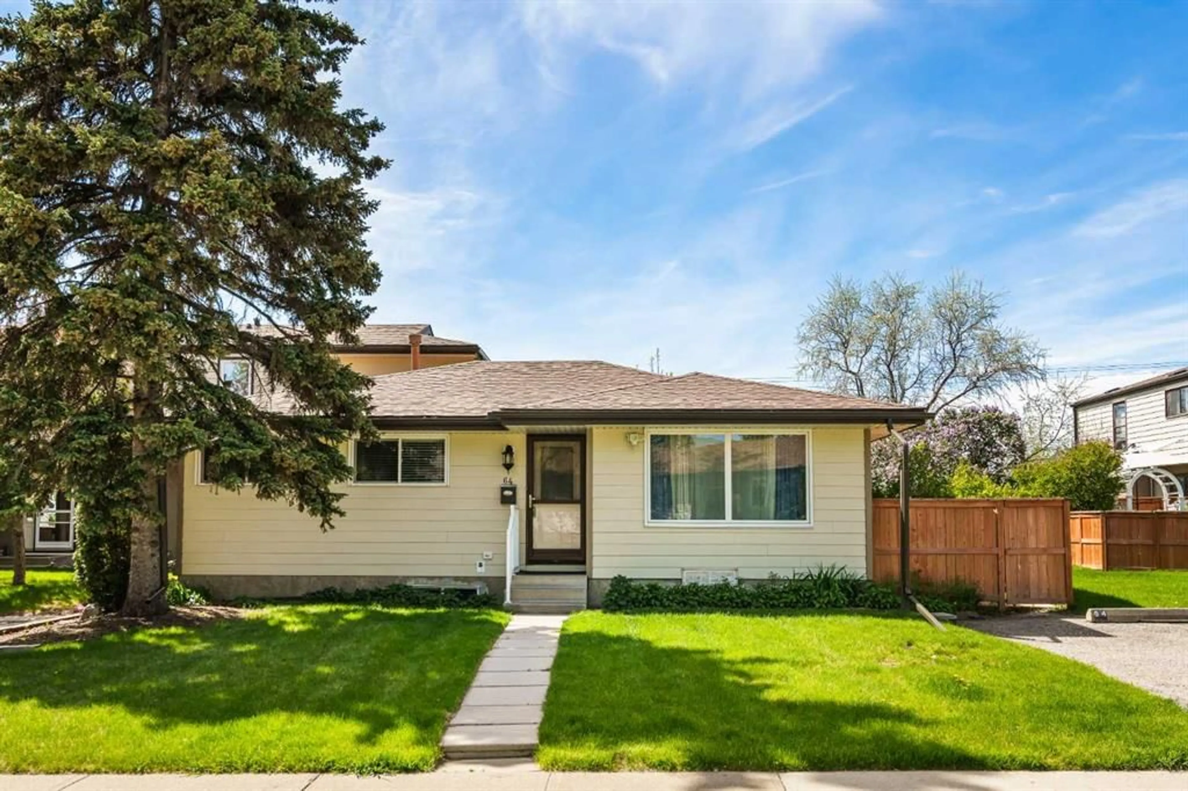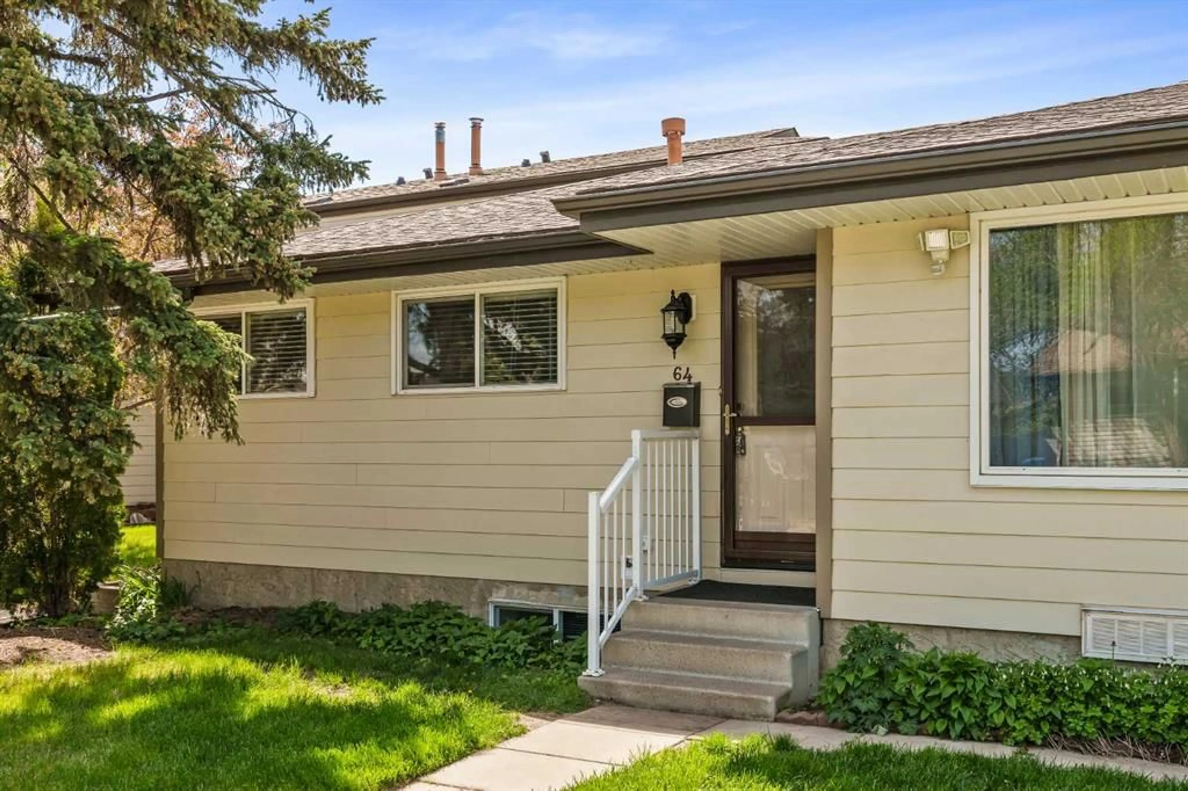1845 Lysander Cres #64, Calgary, Alberta T2C 1X9
Contact us about this property
Highlights
Estimated ValueThis is the price Wahi expects this property to sell for.
The calculation is powered by our Instant Home Value Estimate, which uses current market and property price trends to estimate your home’s value with a 90% accuracy rate.Not available
Price/Sqft$373/sqft
Est. Mortgage$1,717/mo
Maintenance fees$370/mo
Tax Amount (2025)$2,113/yr
Days On Market1 day
Description
A bungalow corner unit townhouse in an awesome location! This home is essentially no different than a detached bungalow, except you have a corner of the house attached to one neighbour. Upstairs you'll find 3 good-sized bedrooms and 1 full bathroom. Some flooring has been updated, others require a bit of an update. The kitchen has been updated and includes stainless steel appliances. A bay window overlooks a huge backyard that leads out to the Bow River Pathways! A separation from your upper and lower level from the back entrance is perfect for creating a separate space for an older child, mother-in-law, out-of-town guests etc. The basement has been developed with a large living area and a kitchen (minus the stove). A large bedroom in the basement also includes a massive storage space that can be further developed. Laundry room and a 2nd bathroom also in the basement space. The backyard is massive, with concrete tiles for your patio set and plenty of grass for the kids to play in! One of the best condo complexes in the area, backing onto a green belt leading you to walking paths along the Bow River, Ogden off leash dog park, Jack Setters Park, George Moss Park. A quick drive across the bridge and you are at Deerfoot Meadows anchored by Ikea, Walmart, Costco, T&T Supermarket, and many shopping and dining options galore!
Property Details
Interior
Features
Main Floor
4pc Bathroom
7`9" x 5`1"Bedroom
12`5" x 8`3"Bedroom
12`5" x 9`3"Dining Room
7`8" x 12`3"Exterior
Features
Parking
Garage spaces -
Garage type -
Total parking spaces 1
Property History
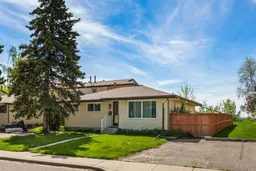 36
36
