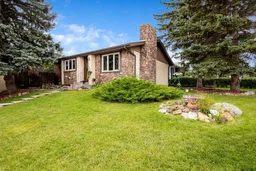A Diamond in the Rough – Could Use TLC! Corner Lot Bungalow Backing onto Park – Handyman’s Dream Garage in Ogden. Unlock the potential of this charming, cottage-style bungalow nestled on a sunny corner lot with direct park access. Offering 978 sq ft on the main level, plus a fully finished 813 sq ft basement, this home is brimming with character thanks to its classic stucco and stone exterior and lush landscaping, including mature trees and shrubs for added privacy.
The home features updated windows for improved efficiency and has been lovingly maintained by its original owner. Inside, you'll find a spacious kitchen and dining area—perfect for family meals and gatherings—along with three comfortable bedrooms and a full four-piece bath.
The finished basement extends your living space with a fourth bedroom, a cozy family room featuring a wood-burning fireplace, a flex room, laundry area, and ample storage. Enjoy the outdoors with a private patio and an oversized double garage topped with a deck—a unique feature that adds even more versatility.
All of this is located in a highly walkable area: steps from parks, schools, tennis courts, an outdoor pool, skating rink, Shoppers Drug Mart, FreshCo, Dollarama, a bank, medical clinic, restaurants, and more. Commuters will appreciate the quick access to Glenmore and Deerfoot Trail. Plus, the scenic Bow River Pathway is nearby—ideal for morning jogs, evening strolls, or weekend bike rides.
This home is perfect for those looking to renovate, customize, and build equity—a rare opportunity in a convenient, family-friendly community. Vacant and ready for immediate possession.
Inclusions: Electric Stove,Garage Control(s),Refrigerator,Washer/Dryer,Window Coverings
 26
26


