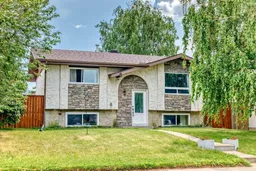A great spacious starter home with thoughtful updates throughout….this home is priced to sell! Located in one of the best locations in the area this home sits on a large lot with beautiful trees and extensive/creative landscaping. As you walk up to the home you will see beautiful stone exterior features on the front. Walk inside and just a few steps to the upstairs you will see the open concept that features a large living room area with huge picture windows pouring in lots of natural light. The renovated kitchen (2023) has lots of cupboard and counter space with stainless steel appliances and patio doors off the kitchen leading to a good sized deck overlooking the incredible private treed back yard. The main floor also features 2 good sized bedrooms with an updated 4 piece bath. On the lower level you'll find another huge bedroom with 2 piece ensuite (could also be used at the primary rec room) , a rec room/workout area and additional bedroom beside. The back yard is beautifully landscaped with stone walkway on the side, fully fenced, with dog run, stone patio with raised garden beds, wooden ground level platform deck, fire pit feature, and large shed (2024). There is a double garage that is insulated, heated, has 220V wiring and back lane access. Plenty of updates to the home include: New roof in 2014, New windows in 2016, Deck, Fencing and Retaining Walls in 2017, New water heater in 2025….Everything is functional and ready to move in, giving the next owner a great opportunity to increase value in a modern way. There is great value here, call today to view!!!
Inclusions: Dishwasher,Dryer,Electric Stove,Garage Control(s),Range Hood,Refrigerator,Washer,Window Coverings
 49
49


