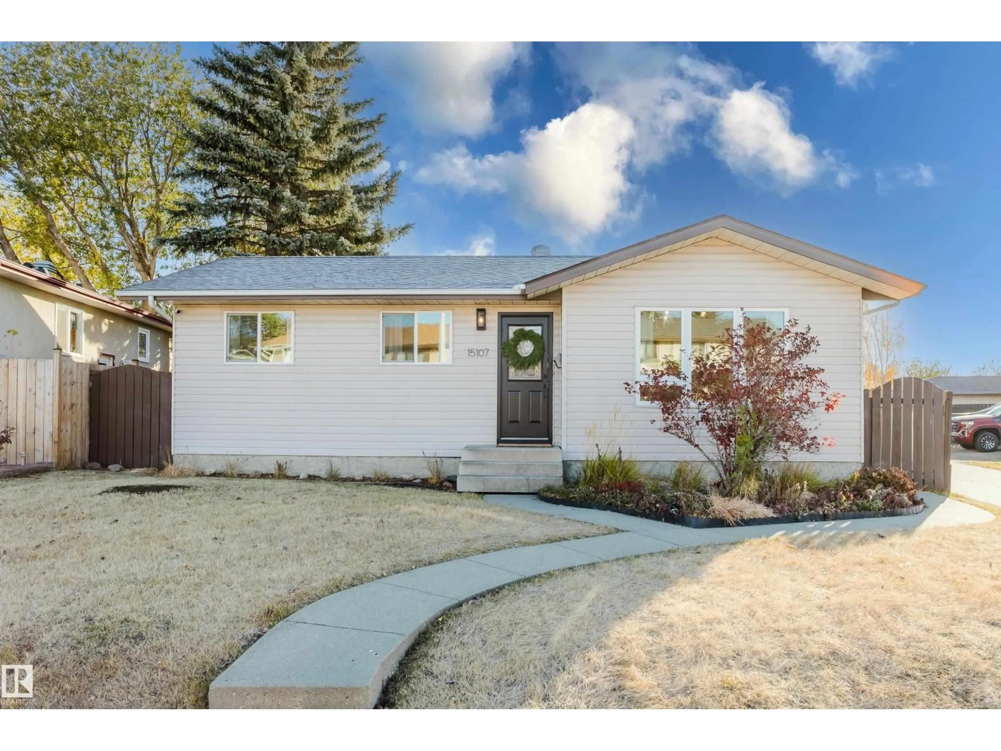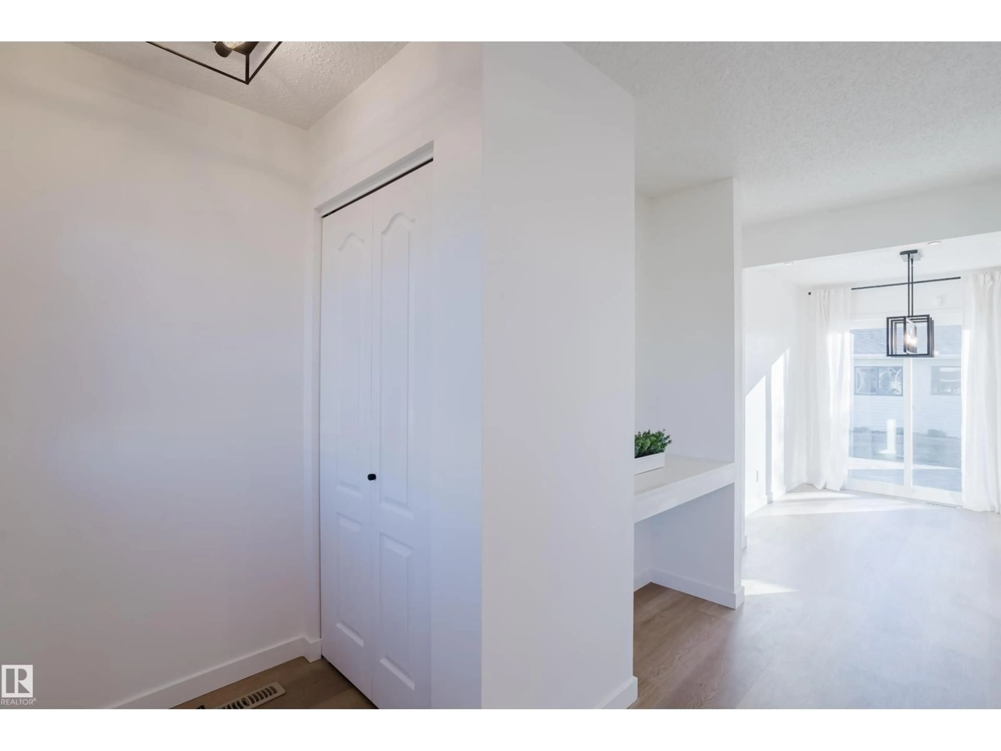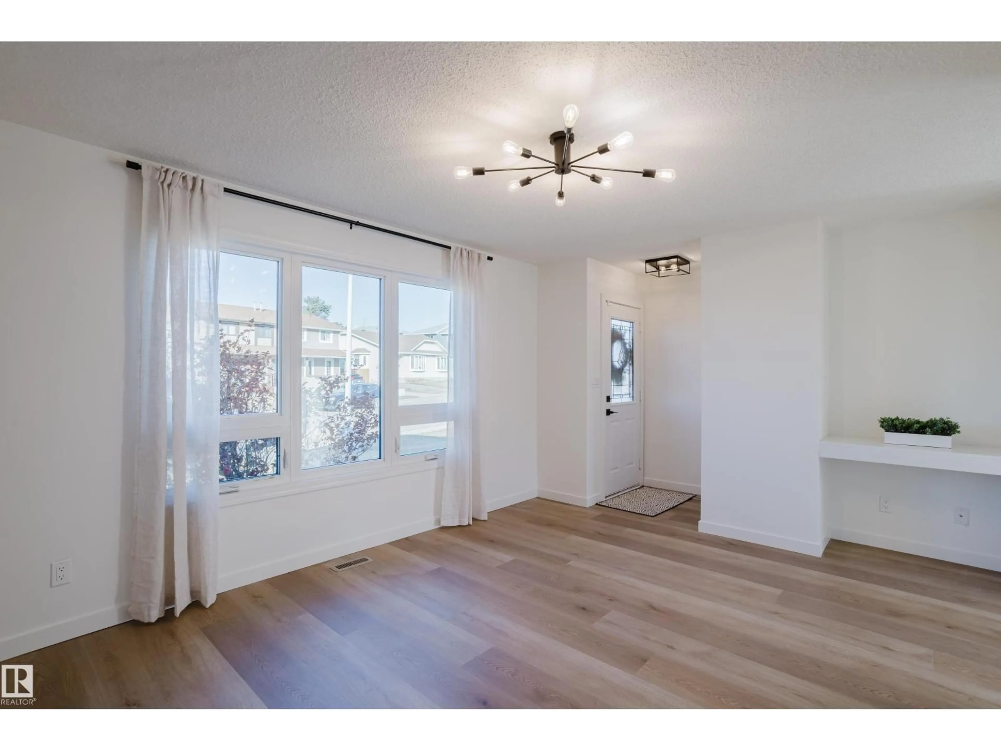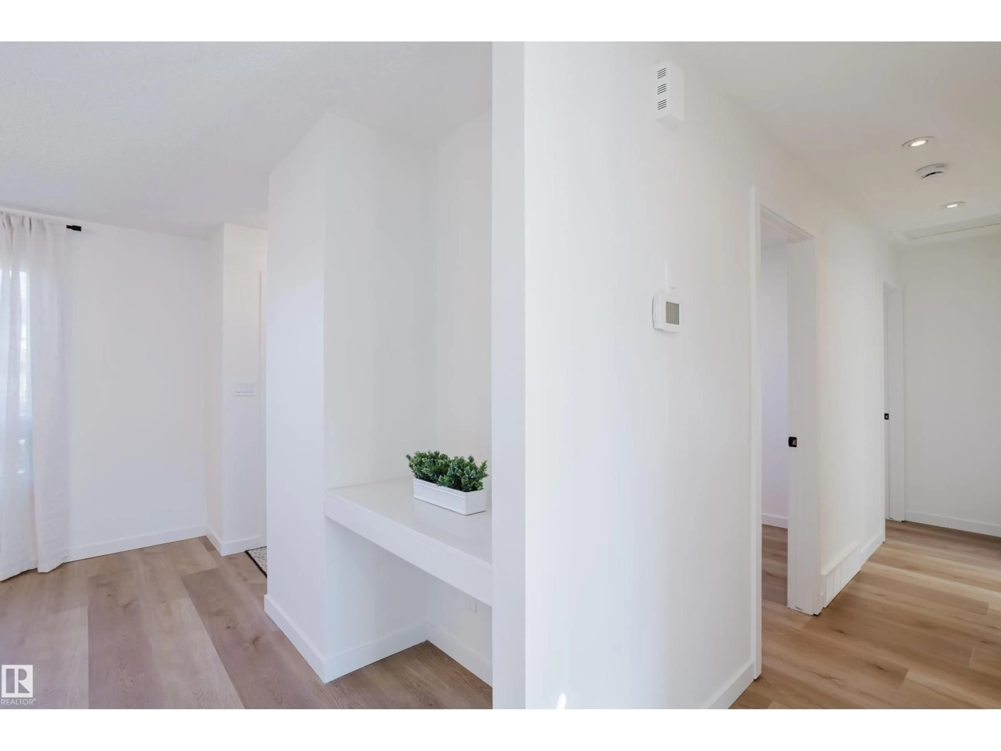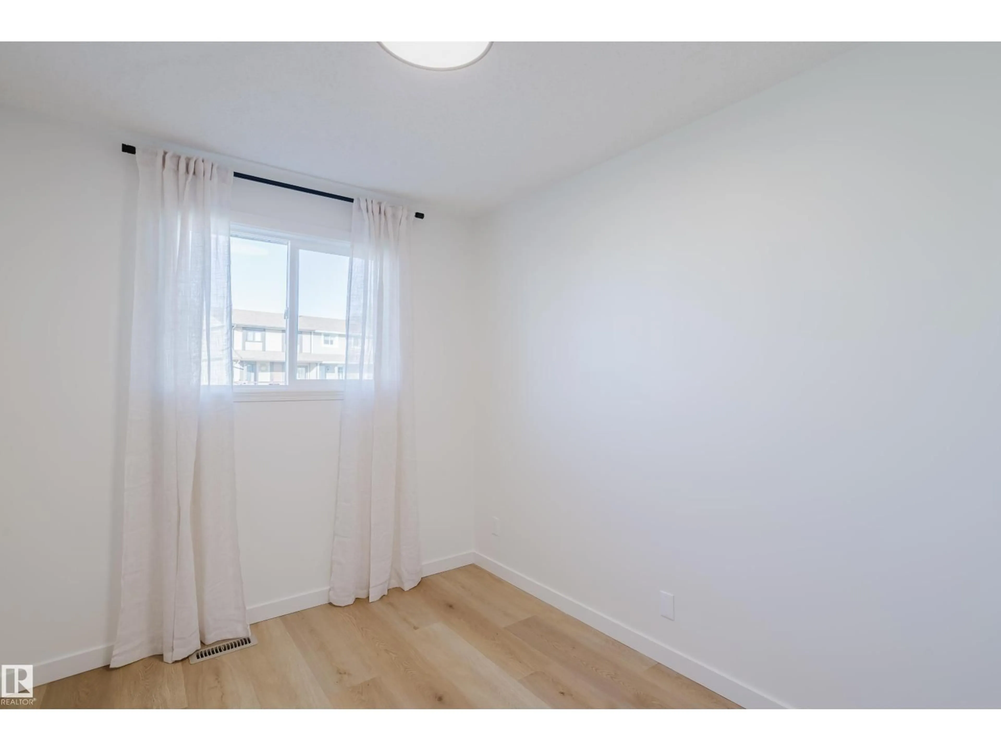15107 22 STREET, Edmonton, Alberta T5Y2A4
Contact us about this property
Highlights
Estimated valueThis is the price Wahi expects this property to sell for.
The calculation is powered by our Instant Home Value Estimate, which uses current market and property price trends to estimate your home’s value with a 90% accuracy rate.Not available
Price/Sqft$430/sqft
Monthly cost
Open Calculator
Description
Welcome to your beautiful home in Fraser. Entertain with pride in your freshly renovated bungalow with 4 + 1 Bedrooms and 2.5 baths with all the latest designer finishes! Enjoy living in an established neighborhood in your beautifully renovated home! Cook meals in your gourmet kitchen with, new appliances and luxurious quartz counters. The huge patio doors give light and access to your massive deck, where you can host parties and family barbeques. Kids and pets are kept safe in in your fully fenced back yard. Your full bath in the basement is handy to the fourth bedroom. Shower downstairs if the main bath upstairs is busy! Only a few blocks to Fraser Elementary School and Fraser Community League. Also close to the River Valley trails, and Raven Crest and the Quarry Golf Courses. Shop and dine with ease at all the shops and restaurants on Victoria Trail. Conveniently access all of Edmonton and surrounding, with easy access to the Anthony Henday. (id:39198)
Property Details
Interior
Features
Main level Floor
Primary Bedroom
Bedroom 2
Bedroom 3
Property History
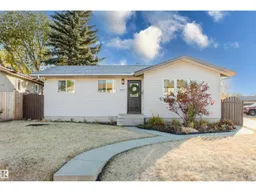 41
41
