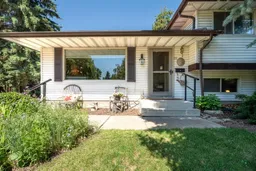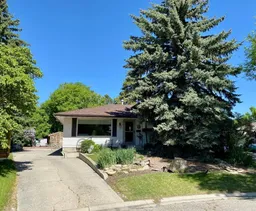Welcome to this warm and inviting 4-level split home, perfectly positioned on a rare, oversized lot in the sought-after inner-city community of Lynnwood. This property is a true standout for its incredible outdoor space - a beautifully landscaped, park-like backyard offering privacy, serenity, and room to grow. Whether you're an avid gardener, weekend hobbyist, or simply someone who loves spending time outdoors, this backyard is your dream come true. Mature trees provide natural shade and beauty (there's even a producing pear tree), while dedicated garden beds, a greenhouse, and a large shed/man cave make this space as functional as it is peaceful. There's room to host summer gatherings, build your dream garage, or simply enjoy your own urban retreat. The main and upper levels offer bright living and dining spaces, while the third level includes a cozy family room with a wood-burning stove/fireplace, an open flex area for an office or playroom, and a convenient 2-piece bath. The fourth level adds even more versatility with a large hobby room, den, laundry/utility area, and ample crawl space storage. Located in a mature, community-oriented neighbourhood known for its parks, schools, and central access, this home combines the best of city living with the space and tranquility of the suburbs. If you’ve been searching for a home with a yard that truly sets it apart—this is it. Don’t miss your opportunity to own one of Lynnwood’s hidden gems!
Inclusions: Dishwasher,Dryer,Electric Stove,Microwave Hood Fan,Refrigerator,Washer,Window Coverings
 45
45



