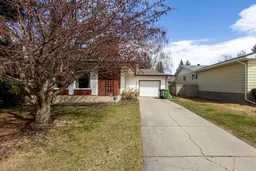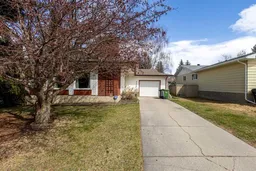Welcome to a rare opportunity in quite Oakridge community, one of Calgary’s most established and sought-after communities. This home offers the perfect blend of timeless comfort, modern convenience, and unbeatable access to the city’s top amenities—making it a true standout for families and professionals alike, in an unmatched location & amenities. This spacious 4-level split home presents a fantastic opportunity to update and renovate to suit your style in a peaceful, convenient and private setting, ideal for buyers who recognize the incredible lifestyle that a parcel of this size can provide.
Each level gives the home sufficient space for every activity, Kitchen Living room, and bedrooms are very spacious with plenty of natural light, complimented by the bright off-white walls, undeveloped basement can be use or serve as a massive storage space
This functional floorplan features three bedrooms above grade, main level features spacious living room with large windows, bringing in lots of natural light, a large dining room perfect for hosting family and friends, and the lower level offers a large dan. The backyard itself is a rare find—with mature trees and offering ample space for entertaining, gardening, relaxing, or play.
Live steps from everything that makes Oakridge exceptional: Top Schools, parks, playground, comprehensive public transport, Community Centre and more. Enjoy the community activities and services, Walk to Louis Riel School (K-9, GATE & Science programs) and Calgary Girl’s School, with excellent public, Catholic, and French Immersion options nearby. For high school students, Oakridge is within the catchment area for some of Calgary’s top-rated high schools, including Dr. E.P. Scarlett High School (offering Advanced Placement and French Immersion programs), Henry Wise Wood High School (offering IB, GATE, , Central Memorial High School (renowned for its arts-focused curriculum), and Lord Beaverbrook High School.
Nature at Your Doorstep: Enjoy direct access to Calgary’s renowned pathway system, leading to Fish Creek Park, Weaselhead Natural Area, and the Glenmore Reservoir—offering endless opportunities for walking, cycling, sailing, canoeing, birdwatching, and water sports.
Convenient Commute: easy get away via Southland Drive, quick access to the new Stoney Trail (Ring Road) and just minutes from downtown Calgary, making your daily commute or weekend adventures effortless.
Recreation & Shopping: Close to Southland Leisure Centre, Oakridge Co-op Plaza, Glenmore Landing, Southcentre Mall, and Chinook Centre for all your shopping, dining, and fitness needs.
Don’t be deceived—this home is remarkably quiet and offers open space. This is a rare opportunity
Inclusions: Dishwasher,Dryer,Electric Stove,Refrigerator,Washer
 39
39



