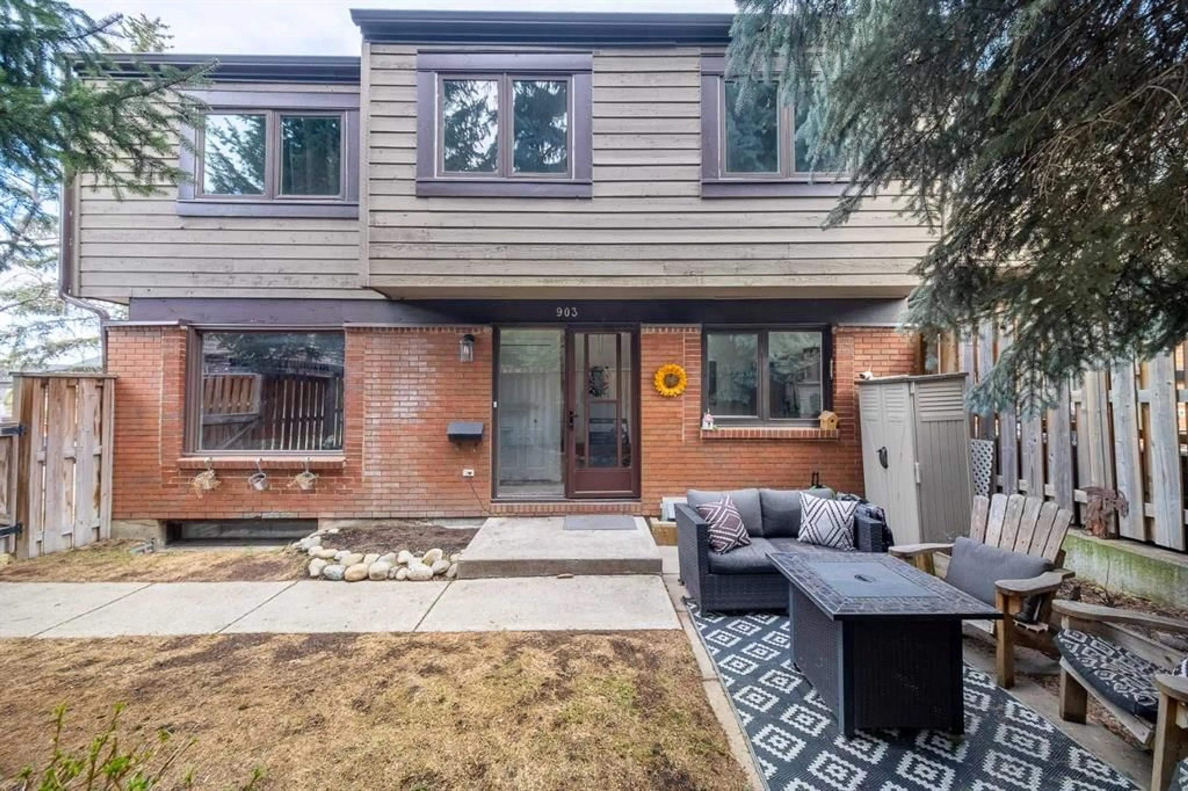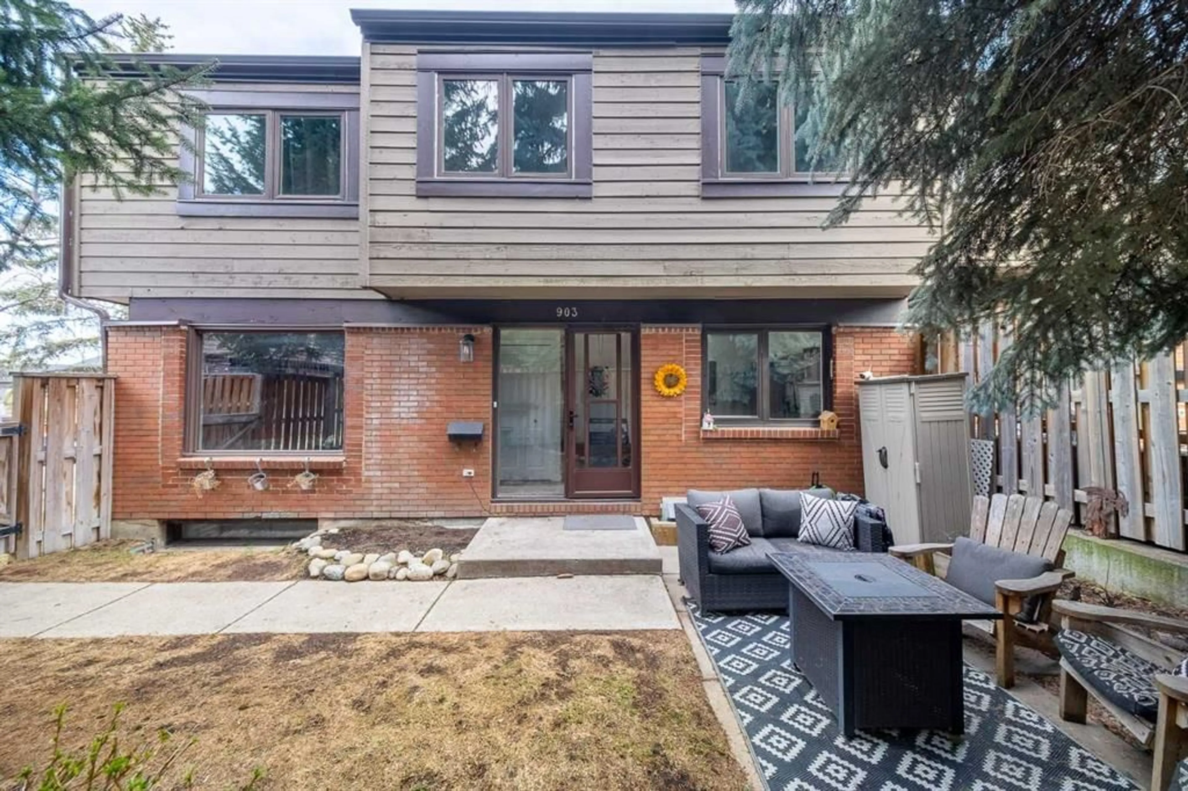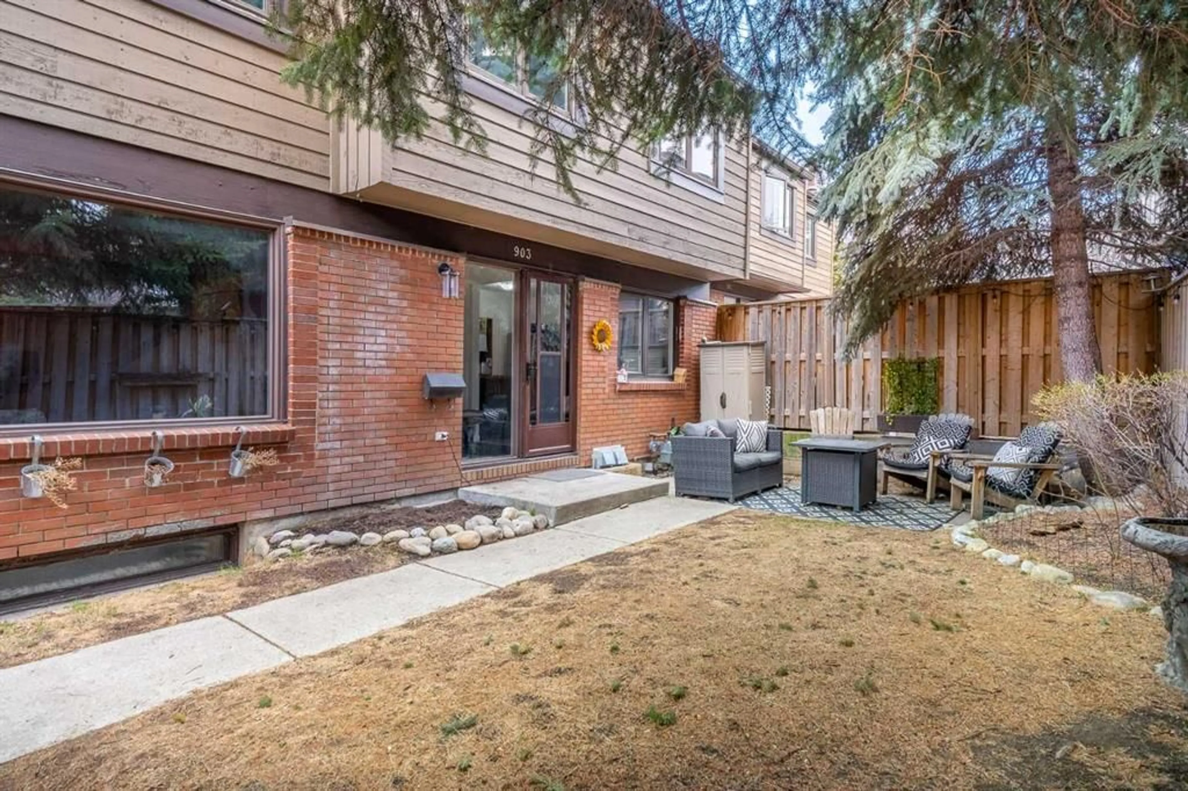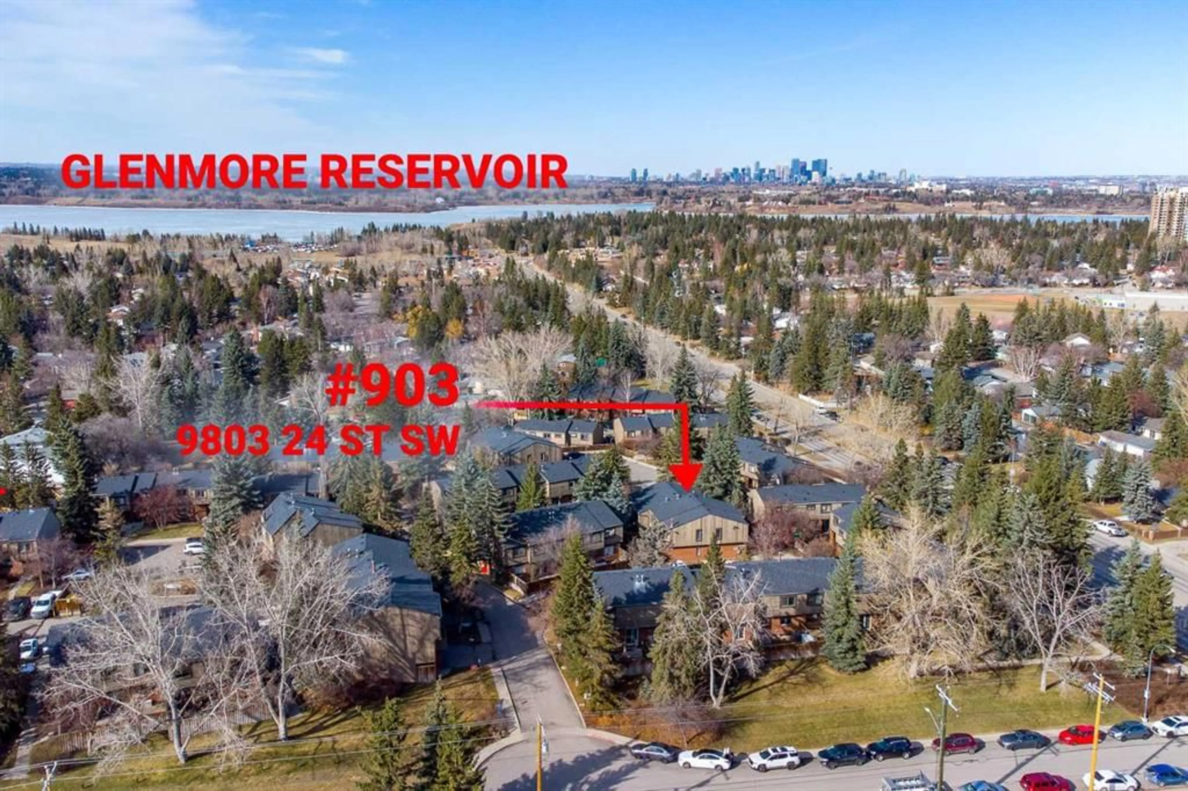9803 24 St #903, Calgary, Alberta T2V 3W5
Contact us about this property
Highlights
Estimated ValueThis is the price Wahi expects this property to sell for.
The calculation is powered by our Instant Home Value Estimate, which uses current market and property price trends to estimate your home’s value with a 90% accuracy rate.Not available
Price/Sqft$319/sqft
Est. Mortgage$1,714/mo
Maintenance fees$574/mo
Tax Amount (2024)$1,991/yr
Days On Market1 day
Description
Bright, PET AND DOG FRIENDLY, 3-bedroom townhouse in Oakridge for UNDER $400k! This home has been very well taken care of, with several updates in recent years. As you walk in, you are immediately shown the gorgeous kitchen. Sleek, soft close black cabinets, newer stainless-steel appliances and hood vent, new faucet, wood countertops, beautifully tiled backsplash, and a pantry add to this gorgeous kitchen which is sure to impress. The living room and dining room elegantly display the hardwood flooring on the main floor, with natural light flooding this living space. A half bath, which has been remodeled, completes the main floor. Upstairs provides the THREE large bedrooms (approximately 100 sqft, 105 sqft, and the huge 192 sqft primary) – large enough for queen beds in all. The stairs, hallway, and primary bedroom have new vinyl flooring. A complete 4-piece bathroom finishes the bright upper floor. The FINISHED basement is perfect for a playroom, gym, or theater room, with a spacious utility room with a workbench and storage space available. The BEST part about this townhouse is the fenced and serenely treed private-use yard. Neatly laid pavers provide a patio space big enough for furniture and a barbeque, while having one of the most private yards in this complex. This townhouse offers incredible value at a price that is difficult to find in this area of Calgary. This complex is pet and dog friendly – board approval and some restrictions apply. A home at this price and in great condition won’t last long. OPEN HOUSE SATURDAY, APRIL 26 10:00AM - 12:00PM
Upcoming Open House
Property Details
Interior
Features
Main Floor
2pc Bathroom
4`10" x 5`6"Dining Room
8`9" x 8`1"Kitchen
11`7" x 9`4"Living Room
18`10" x 11`3"Exterior
Features
Parking
Garage spaces -
Garage type -
Total parking spaces 1
Property History
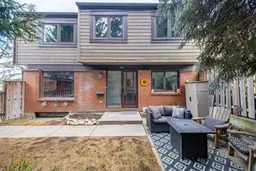 44
44
