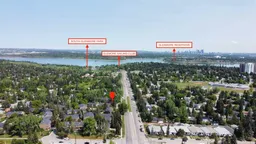Ready to upgrade your space and your lifestyle? This generously sized end-unit townhome in the heart of Oakridge checks all the boxes - style, space, location, and convenience. Tucked in a popular and well-managed complex, this 3 bed, 2 bath home is ideal for those who love being close to nature without sacrificing urban convenience. Just minutes from the Glenmore Reservoir and endless greenspaces, it's perfect for cycling, running, or a leisurely dog walk! Inside, enjoy a bright, welcoming layout with tasteful upgrades throughout, offering a move-in-ready vibe that fits your busy life. The attached garage, along with driveway parking for an additional vehicle, provides convenience for daily living. The south-facing fenced backyard is ideal for gardeners, pet owners or a fabulous place to relax in the summer months. This is a pet-friendly complex and community that actually makes room for real life. Whether you're working from home, growing your family, or just craving more space and sunshine, this place delivers. Book your tour today and start living your Oakridge dream!
Inclusions: Dishwasher,Dryer,Electric Stove,Range Hood,Refrigerator,Washer
 39
39


