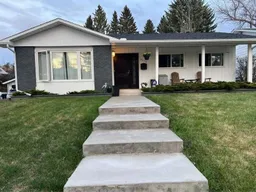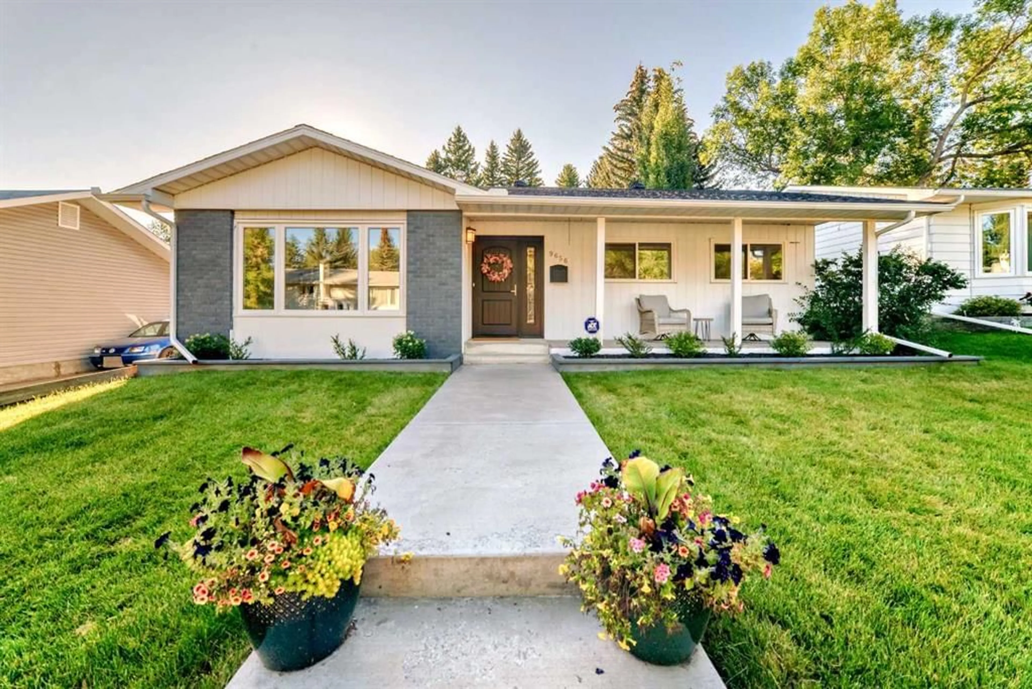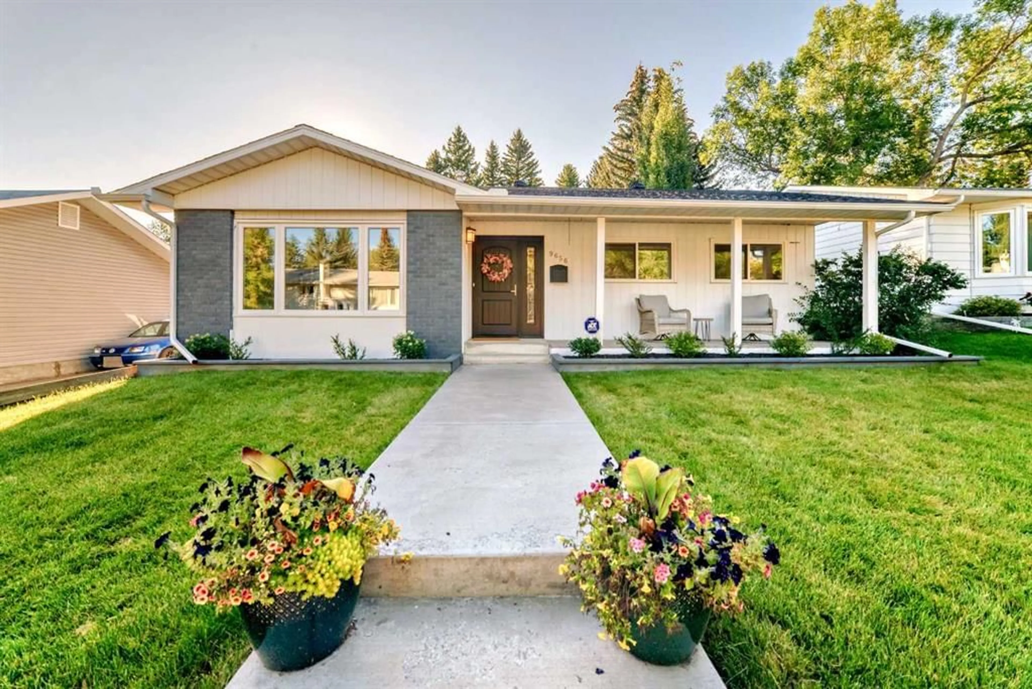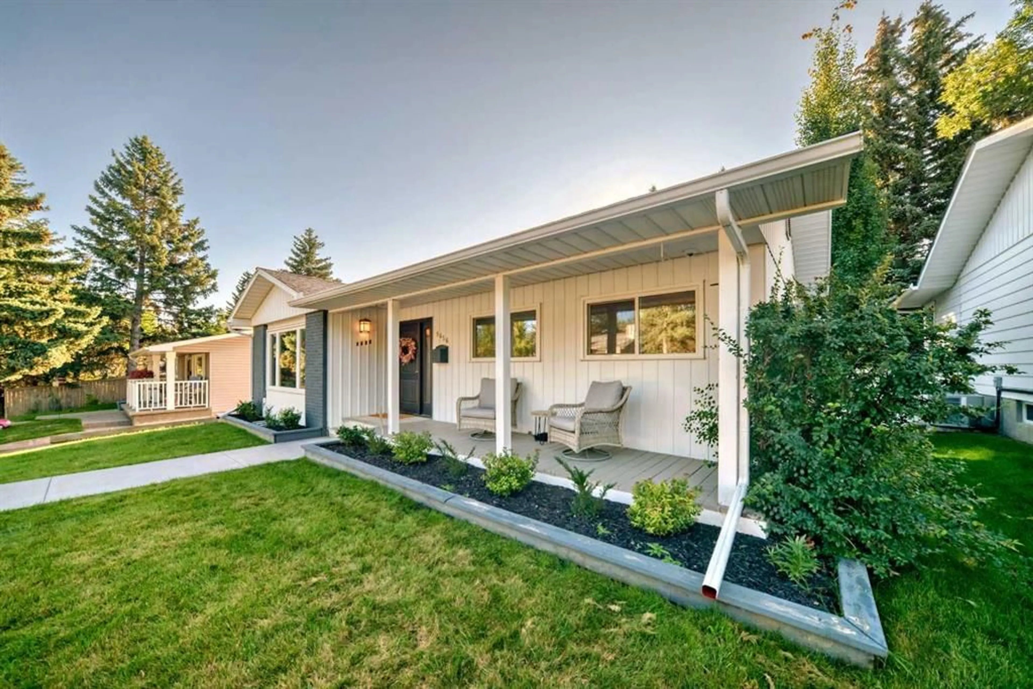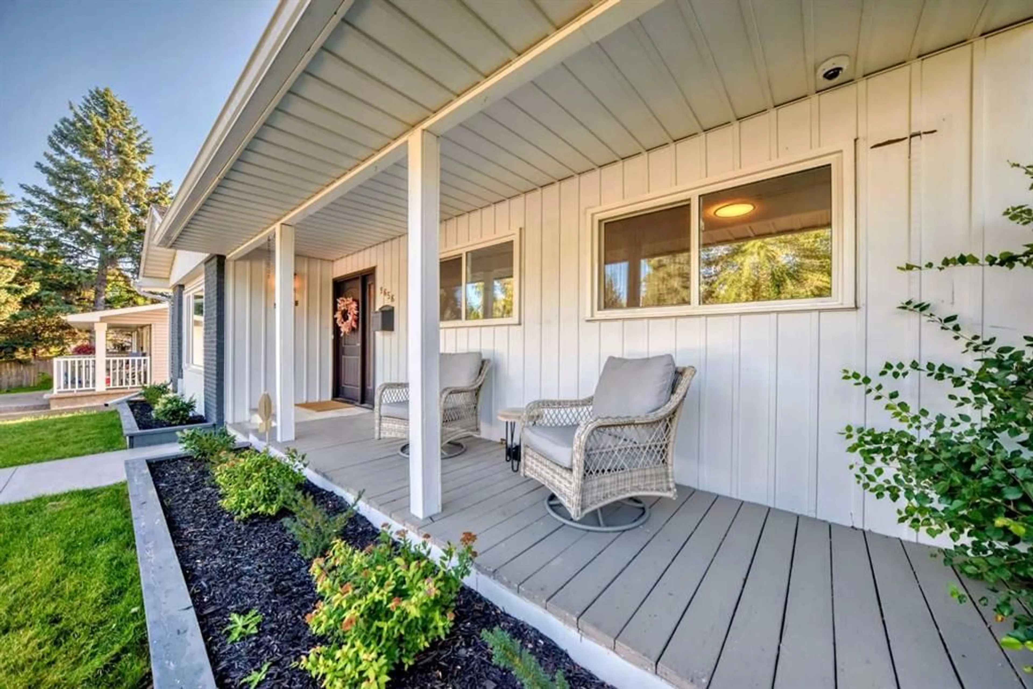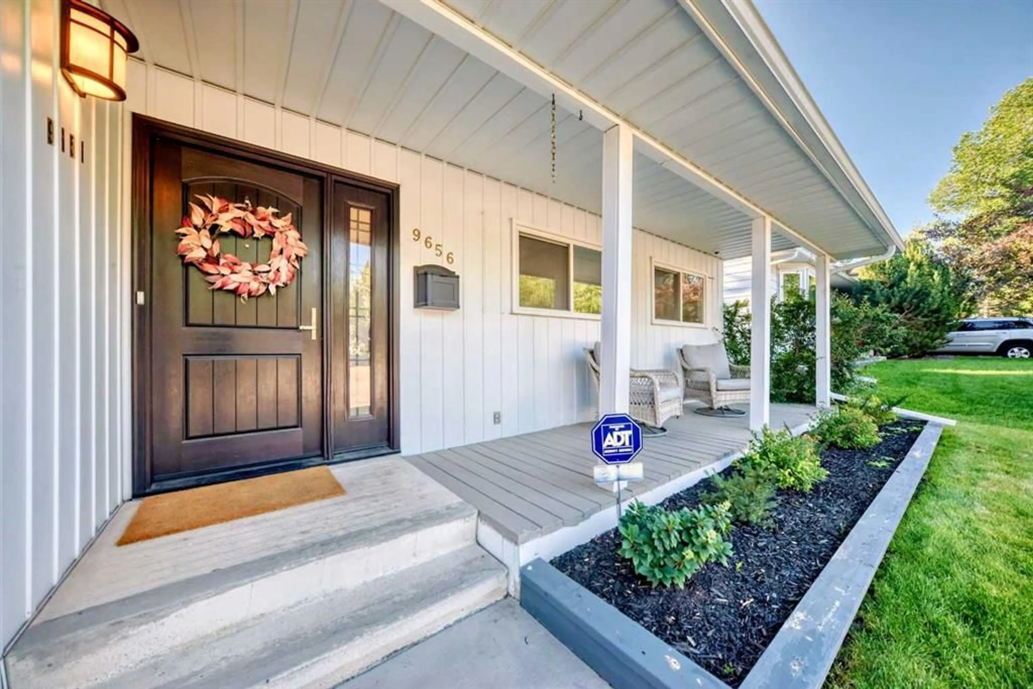9656 Oakhill Dr, Calgary, Alberta T2V 3W5
Contact us about this property
Highlights
Estimated valueThis is the price Wahi expects this property to sell for.
The calculation is powered by our Instant Home Value Estimate, which uses current market and property price trends to estimate your home’s value with a 90% accuracy rate.Not available
Price/Sqft$640/sqft
Monthly cost
Open Calculator
Description
OPEN HOUSE, THIS SATURDAY, September 6, 2:00-4:00PM. Welcome to this charming family home located in the highly sought-after community of Oakridge. The main floor showcases beautiful oak hardwood flooring, maintaining its original character and warmth. Enjoy a bright and functional layout featuring a spacious living room and dining area, perfect for everyday living and entertaining. The home offers three bedrooms on the main level, including a primary suite with a convenient two-piece ensuite, plus an additional bedroom in the basement. The open-concept kitchen includes a cozy eating nook and plenty of storage space, while updated triple-pane windows throughout the main floor provide energy efficiency and comfort. Step outside to a generous east-facing backyard complete with a 16' x 16' deck — ideal for summer evenings. The oversized double garage offers plenty of room for vehicles, tools, and toys. A brand new Landmark ClimateFlex roof with solid decking was just installed in 2025 for added peace of mind as well as a new hot water tank in 2024. Downstairs, you'll find a partially developed basement with an additional bedroom and plenty of potential to create the space of your dreams. Enjoy your morning coffee on the welcoming front porch, and for the grill master, a roughed-in gas line is ready for your BBQ setup. Conveniently located close to Glenmore Reservoir, bike paths, schools, shopping, parks, and recreation — this home offers the perfect blend of comfort, function, and community.
Property Details
Interior
Features
Main Floor
Bedroom
9`6" x 9`0"Nook
8`5" x 10`0"Bedroom - Primary
12`0" x 11`1"Bedroom
9`5" x 9`0"Exterior
Features
Parking
Garage spaces 2
Garage type -
Other parking spaces 2
Total parking spaces 4
Property History
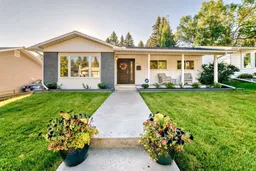 50
50