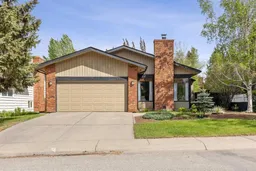****OPEN HOUSE, SATURDAY MAY 31, NOON-2PM****.Welcome to this spacious and beautiful bungalow offering over 2,480 sq ft of fully developed living space on a generous 6,200 sq ft lot in the highly desirable community of Oakridge. This charming home features Vaulted ceilings, newer windows (some triple pane), a blend of Maple Hardwood flooring and slate flooring, updated lighting, an oversized, insulated double attached garage, plus RV parking, perfect for all your vehicles and toys.
The main floor offers excellent curb appeal and a welcoming front porch that leads you into a bright open-concept layout. The formal living room features a cozy wood-burning fireplace, while the spacious dining area flows into an inviting kitchen with granite countertops, stainless steel appliances, a large island, and ample storage. Adjacent is the family room with a dramatic vaulted ceiling, a warm gas fireplace and patio doors that open onto the expansive deck—ideal for entertainingThere are three bedrooms on the main level, including a primary suite with a walk-in closet, private ensuite, and a beautifully updated 4-piece main bathroom. The fully finished basement is bright and comfortable, featuring in-floor sub heating, two additional bedrooms, a 4-piece bathroom, a large recreation room, a laundry area, and tons of extra storage space. Enjoy your stunning backyard oasis complete with mature trees, beautiful landscaping, a spacious patio, and plenty of room for kids and pets to play. Located just a short walk to schools, parks, pathways, and the Glenmore Reservoir, this home truly offers the best of family-friendly living in one of Calgary’s most established neighbourhoods. Don’t miss your opportunity to own this move-in-ready gem in Oakridge—book your showing today!
Inclusions: Built-In Oven,Dryer,Garage Control(s),Gas Cooktop,Microwave,Refrigerator,Washer
 49Listing by pillar 9®
49Listing by pillar 9® 49
49


