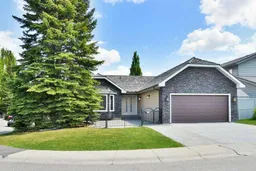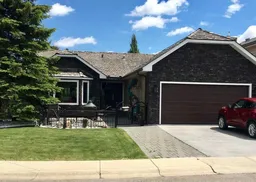Beautifully situated across from scenic bike and walking paths and an open dog park, this fully renovated 1,700 sq. ft. bungalow with a Double-Attached garage offers exceptional comfort and style. Step inside to a wide-open layout with gleaming hardwood floors and an abundance of natural light. The heart of the home is a stunning, fully renovated kitchen featuring granite countertops, a full suite of appliances, and a massive island—perfect for daily living and entertaining. Adjacent is a bright and inviting family room with a modern gas fireplace and French doors that open to a cozy deck, ideal for summer lounging.
The main level hosts a spacious primary bedroom with a beautifully renovated 4-piece ensuite. A second bedroom, which can also serve as a home office or den, and an updated powder room complete the main floor.
The lower level is equally impressive with continued hardwood flooring, a large recreation area with a full wet bar, granite counters, and built-in cabinetry. Two additional bedrooms are located here—one large enough to serve as a second primary suite, featuring a walk-in closet with direct access to the laundry room and a luxurious 4-piece ensuite. The second lower bedroom also includes a walk-in closet and its own stylish 3-piece ensuite.
This incredible home is just minutes from Louis Riel School, Oakwood Community Center, West Stoney Trail, Costco, and more! If you’ve been searching for the perfect home—one that blends modern elegance with everyday comfort—your search ends here. This spectacular property is move-in ready and waiting for you to make it yours!
Inclusions: Built-In Oven,Dishwasher,Electric Cooktop,Microwave,Range Hood,Refrigerator,Wine Refrigerator
 50
50



