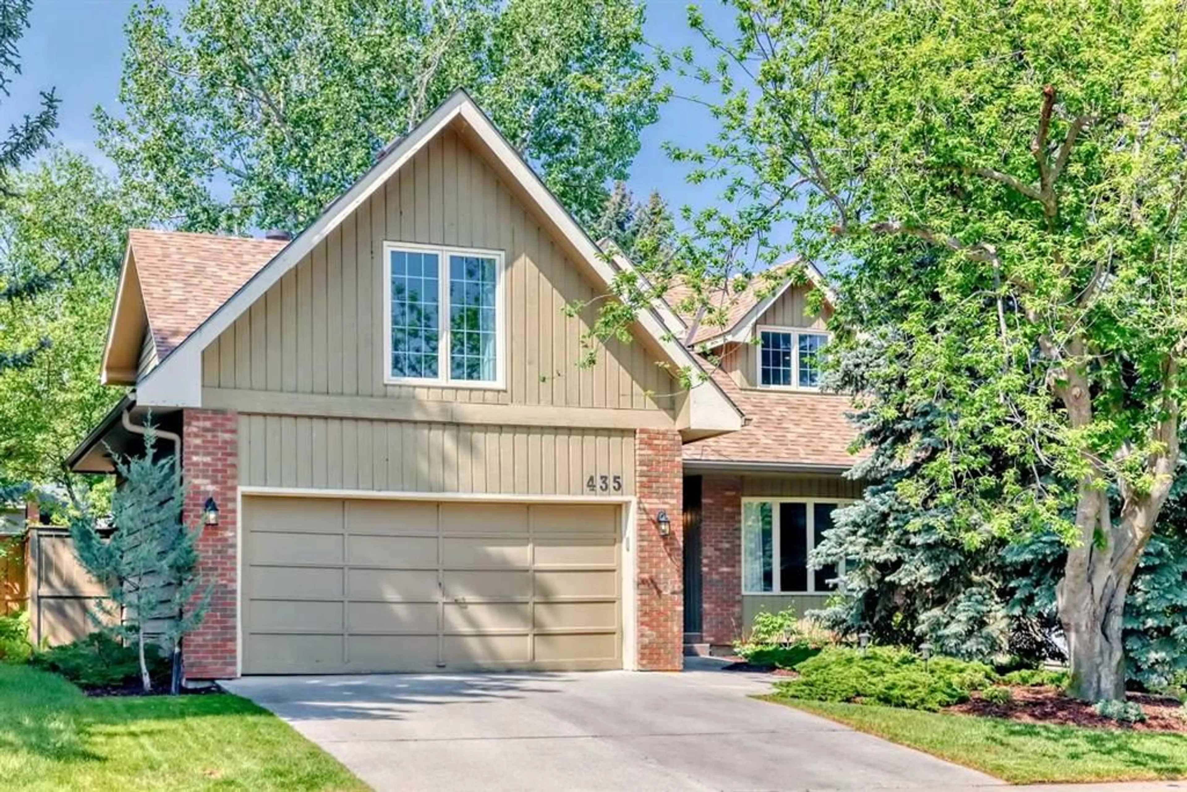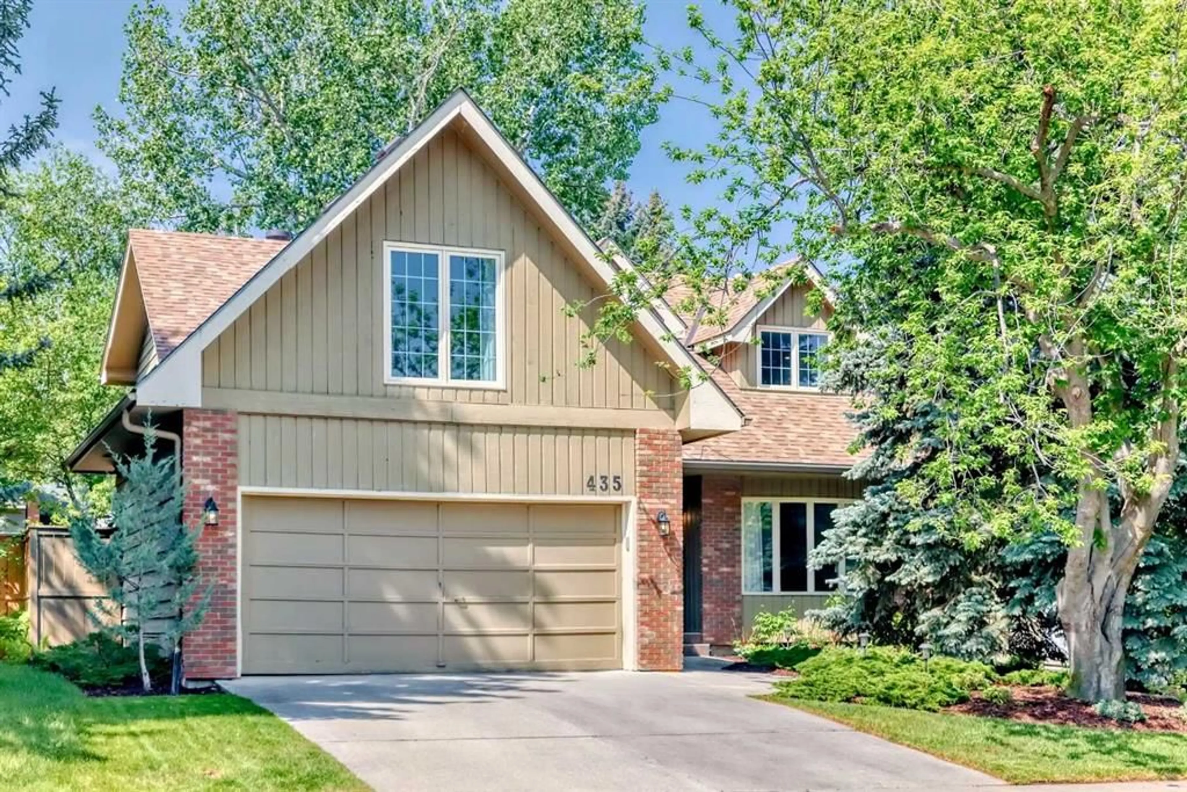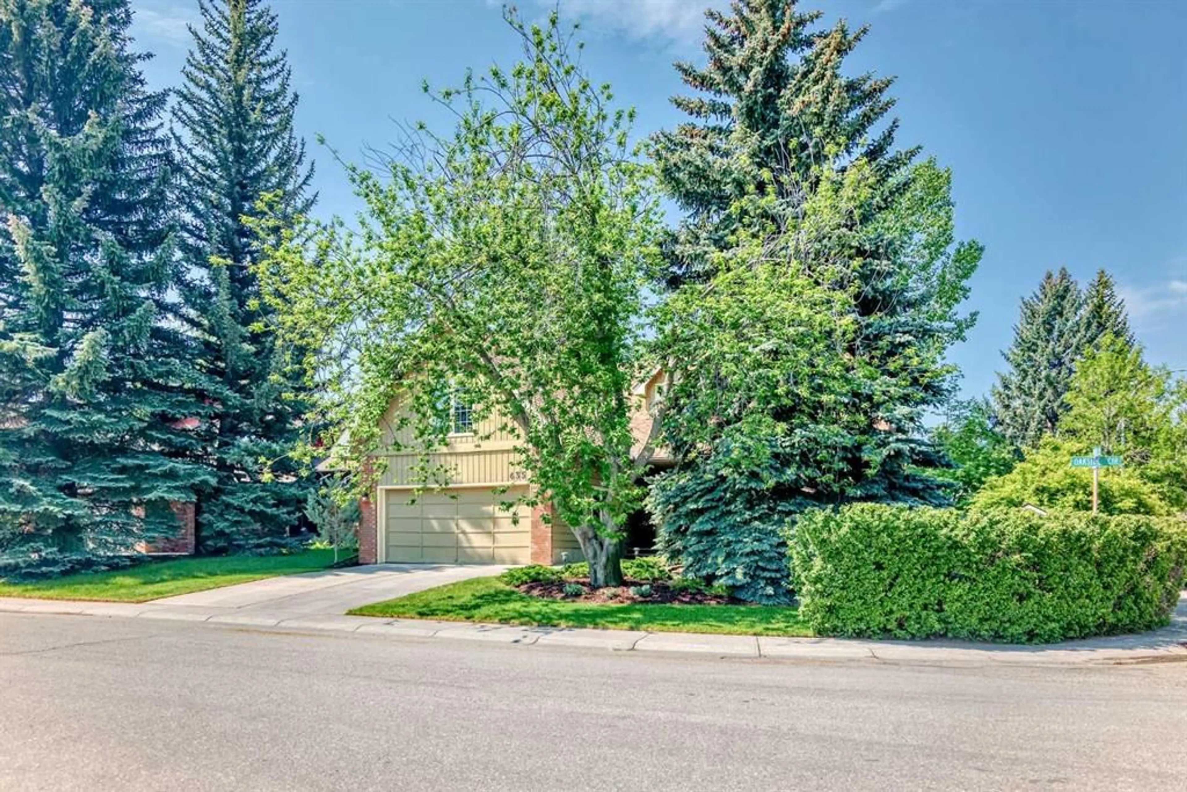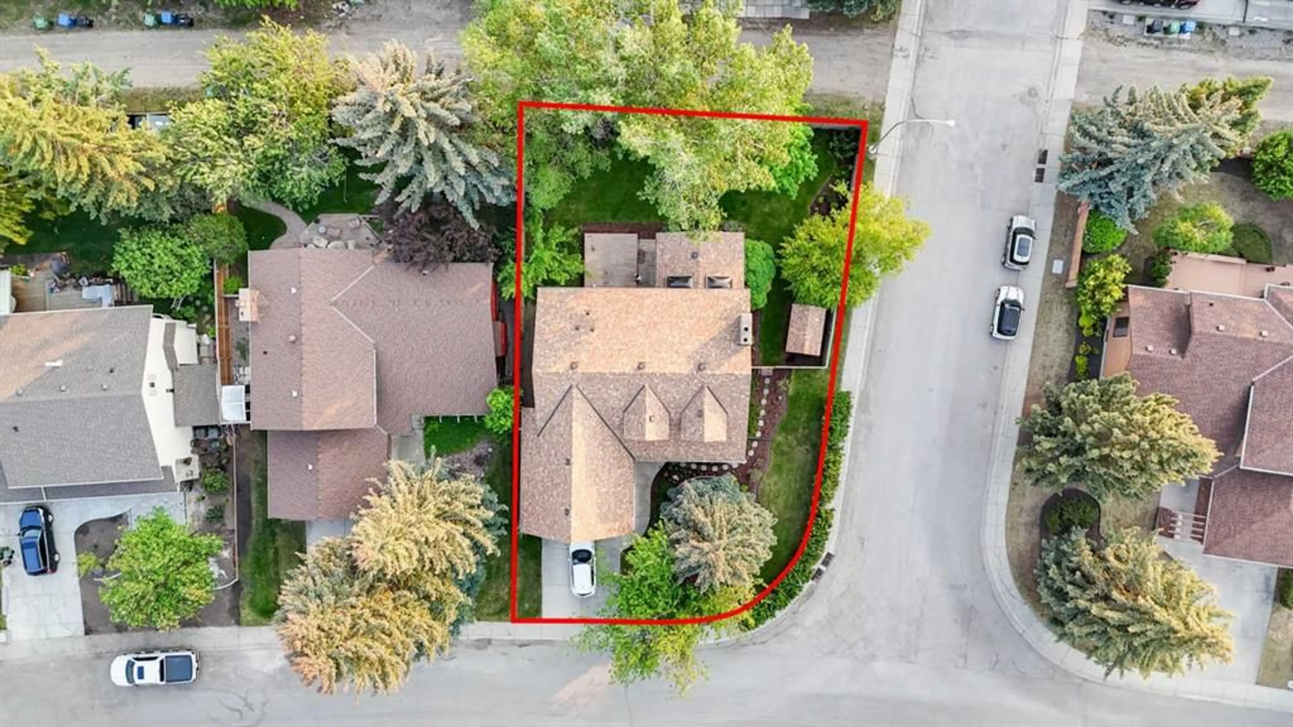435 Oakside Cir, Calgary, Alberta T2V 4T7
Contact us about this property
Highlights
Estimated valueThis is the price Wahi expects this property to sell for.
The calculation is powered by our Instant Home Value Estimate, which uses current market and property price trends to estimate your home’s value with a 90% accuracy rate.Not available
Price/Sqft$439/sqft
Monthly cost
Open Calculator
Description
Welcome to this beautifully maintained, oversized corner-lot single-family home, offering over 3,400 sq ft of fully developed living space, nestled in the highly desirable community of Oakridge. Situated on a quiet, mature street, this home provides exceptional privacy with professionally landscaped front and backyards. Ideally located within the catchment areas of Louis Riel School (Grades K-9, well known for its GATE Program and science program, strong STEM-focused and enriched academic offerings), this property offers excellent educational opportunities for families. Enjoy easy access to the natural beauty of Glenmore Reservoir, scenic walking and biking trails, and numerous parks—just minutes away. Back alley allows for easy garbage and recycle pick-up - no hauling bins to curb. The home boasts an ideal orientation: a Northeast-facing front entrance and a Southwest-facing backyard—perfect for sun-drenched mornings, relaxing afternoons, and extended outdoor living throughout the year. Inside, the main floor features a traditional layout with defined living and dining spaces, a bright kitchen with a large granite central island, and an inviting sunroom ideal for enjoying Calgary’s abundant year-round sunshine. Fresh interior paint and in-floor heated tile at the entrance add both comfort and style. The spacious living room showcases large windows, offering beautiful views of the front yard. Upstairs, the generous primary suite includes a large bonus room that can easily be transformed into a walk-in closet or additional living space, along with an ensuite bathroom. Two additional bedrooms and a versatile office with built-in cabinetry provide flexibility for family living. Recent updates, including a newer roof, offer peace of mind. Combining lifestyle, location, and long-term value, this property is an exceptional opportunity in Oakridge.
Property Details
Interior
Features
Main Floor
Living Room
18`8" x 13`4"Dining Room
12`9" x 11`0"Kitchen
20`3" x 16`3"Family Room
13`7" x 11`5"Exterior
Features
Parking
Garage spaces 2
Garage type -
Other parking spaces 2
Total parking spaces 4
Property History
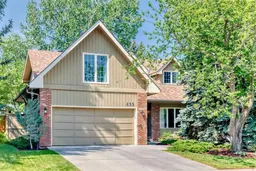 37
37
