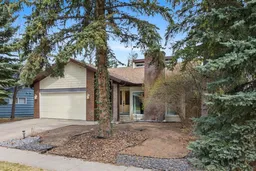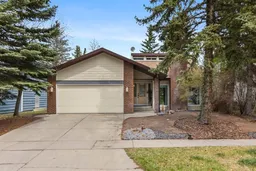Watch the video. Welcome to 3128 Palliser Drive SW – A Rare Gem in the Heart of Oakridge. Nestled in the highly sought-after community of Oakridge, this beautifully maintained bungalow-style home offers the perfect blend of comfort, style, and convenience. Surrounded by mature trees, scenic pathways, and a welcoming neighborhood atmosphere, this residence is ideal for families, professionals, or anyone seeking a peaceful yet connected lifestyle.
With over 2,700 square feet of developed living space, this home features three spacious bedrooms on the main floor, two additional bedrooms in the fully developed basement, and three full bathrooms. The layout includes a generous guest room with vaulted ceilings and a unique loft area with hidden stairs—perfect for a home office or creative retreat. A bright and open family room with large windows offers a warm and inviting setting for both relaxation and entertaining.
The detached garage is insulated and finished with an epoxy-coated floor, adding functionality and visual appeal. Over the past two years, the home has seen significant upgrades including new windows, new appliances, a new furnace, central air conditioning, water tank, fully renovated bathrooms, new front and interior doors, new side fences, washer/dryer, and updated paint throughout. The private backyard serves as a peaceful oasis, ideal for hosting gatherings or simply enjoying a quiet moment outdoors. Located within walking distance to Glenmore Reservoir, South Glenmore Park, and Heritage Park, the home offers endless opportunities for recreation and family outings. It is also conveniently close to the new Costco, major shopping destinations, and a wide array of restaurants. The Oakridge Community Centre enhances the neighborhood experience with amenities like tennis courts, party rental spaces in the community centre, and seasonal programs. With quick access to Southland Drive SW and 90 Avenue SW, commuting to downtown Calgary or anywhere in the city is a breeze, and several public transit routes serve the area for added convenience. Families will appreciate the ideal location near top-rated schools, including Louis Riel School, Nellie McClung School, and John Ware School. This is your opportunity to own an exceptional home in one of Calgary’s most established and desirable neighborhoods—schedule your private showing today.
Inclusions: Central Air Conditioner,Dishwasher,Dryer,Electric Stove,Garage Control(s),Microwave,Range Hood,Refrigerator,Window Coverings
 50
50



