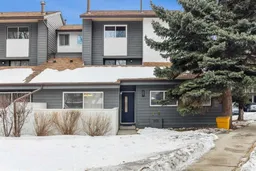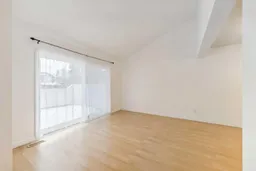Welcome to this beautifully updated 3-bedroom bungalow-style townhouse, perfectly situated in the sought-after community of Oakridge. Nestled in a well-maintained townhouse complex, this charming home offers the perfect blend of modern updates and comfort.
Step inside to discover a bright, open-concept layout with a stunning vaulted ceiling that enhances the spacious feel of the living room. A large sliding door fills the space with natural light and provides seamless access to your private outdoor patio. The updated kitchen with newer cabinetry, granite countertops, and newer appliances.
The primary bedroom provides a peaceful retreat, while two additional bedrooms offer flexibility for family, guests, or a home office. Plus the updated bathroom complete this home. Added conveniences include in-suite laundry, storage room, and a dedicated covered parking stall just steps from your door.
Located just moments away from the Glenmore Reservoir, scenic parks, top-rated schools, and a variety of shopping and dining options, this home offers unparalleled convenience. Enjoy easy access to Southland Leisure Centre, Stoney Trail, Glenmore Trail, and public transit, ensuring a seamless commute and endless recreation opportunities.
Move in and experience the comfort, style, and prime location of this updated Oakridge townhouse—your perfect place to call home!
Inclusions: Dishwasher,Electric Stove,Range Hood,Refrigerator,Washer/Dryer,Window Coverings
 36
36


