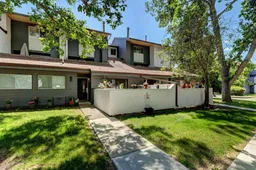COURTYARD VIEWS, vaulted ceilings, and ALL THE UPGRADES — Tucked within the sought-after Palace Oaks complex, backing a beautifully maintained shared courtyard that includes picnic tables and a playground, this Bungalow style 3 Bedroom + 1.5 BATHROOM Townhouse offers both comfort and convenience in a family-friendly setting. Step inside from your covered parking stall right out front, into an organized Mudroom that flows seamlessly into the Kitchen, Dining and then Living Room spaces. Durable laminate flooring throughout is complimented by soaring 12’ VAULTED CEILINGS, creating an open and airy feel. This home boasts NEW plumbing throughout, an upgraded 4-pc Bathroom, a NEW H/E Furnace, NEW lighting, and a NEW modern 2-pc Bath. The bright and functional Kitchen equipped with brand-NEW APPLIANCES has beautiful white cabinetry and loads of counter & storage space. The large Primary Bedroom offers peaceful privacy, while two additional Bedrooms with closets provide flexibility for family, guests, or a Home Office. Enjoy the added convenience of IN-SUITE LAUNDRY with storage, and just off the spacious Living Room is arguably the BEST PART of this amazing home… Your own partially enclosed, SOUTH FACING PATIO — perfect for relaxing while overlooking the courtyard! This perfectly renovated home has an assigned COVERED PARKING STALL (right out front), is mere steps from Visitor Parking and surrounded by nature & mature trees! Ensuring you can make the most of your low maintenance lifestyle, the monthly fees include: Insurance, Exterior Maintenance, Management, Landscaping, Snow Removal, Garbage, Recycling, and Compost. This is the perfect opportunity for first-time buyers, downsizers, or savvy investors looking for a move-in-ready home with major updates already taken care of, don’t miss your chance!
Inclusions: Dishwasher,Dryer,Microwave Hood Fan,Refrigerator,Stove(s),Washer,Window Coverings
 32
32


