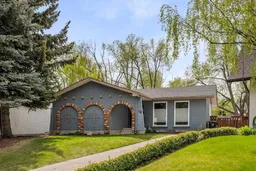Welcome to a rare opportunity in the heart of Oakridge—this fully renovated, design-forward bungalow offers elevated living on a quiet, family-friendly cul-de-sac. With an expansive layout, high-end finishes, and an unbeatable location just steps from nature, this home is the perfect blend of luxury and lifestyle. The main floor impresses with its wide-open concept, flooded with natural light and anchored by rich luxury vinyl plank flooring throughout. The chef-inspired kitchen is both stylish and functional, featuring stainless steel appliances, open shelving, pristine white cabinetry with pantry storage, and a classic white subway tile backsplash for a crisp, timeless look. Three spacious bedrooms on the main level include a sophisticated primary suite with a beautifully designed en-suite bathroom. Two additional bedrooms are well-sized and share a chic, fully updated full bath—ideal for growing families or hosting guests. Downstairs, the expansive fully developed basement offers endless flexibility, with a bedroom, generous family room, recreation area, a third full bathroom, and ample storage space to keep everything organized and out of sight. Step outside to your private backyard retreat—perfectly suited for entertaining or relaxing in the sun. The large, tiered decks provide multiple spaces to lounge or dine, while the sprawling yard offers plenty of room for kids to play, kick a soccer ball, or simply enjoy the freedom of outdoor space. Ample space at the front offers the option for a front detached garage, or make the most of the expansive backyard to build a rear detached garage—while still leaving plenty of room to enjoy outdoor living. Example renderings available. Located just moments from South Glenmore Park, the Glenmore Reservoir, and the Weaselhead Natural Area, you’ll enjoy direct access to scenic walking and biking trails, tennis courts, playgrounds, the Variety Spray Park, and even swimming and fishing along the Elbow River. This is more than a home—it’s a statement in comfort, style, and setting. Experience refined living in a peaceful enclave where luxury and lifestyle meet.
Inclusions: Central Air Conditioner,Dishwasher,Dryer,Gas Stove,Microwave,Range Hood,Refrigerator,Washer,Window Coverings,Wine Refrigerator
 49
49


