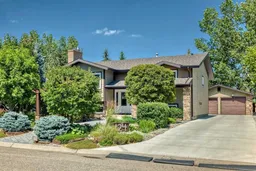Welcome to 124 Oakcliffe Place, nestled in a quiet Cul de Sac. This 1184,9 sq ft Bi- Level backs onto a green space and a park. The main floor features a spacious living room with wood burning fireplace dining area and a bright spacious oak kitchen with patio doors leading to the deck overlooking the Professional Landscaped Fenced Yard, your Private Oasis including a hot tub for Relaxation and Entertainment. Main floor features 2 bedrooms with a 4pc bathroom, Master bedroom with a 2 pc bathroom. The lower level features a nice family room with a cozy wood burning fireplace. An additional 4th bedroom with a 3 pc bathroom with in -floor heating. Huge laundry room with space for extra storage. Double oversized heated detached garage with outside RV parking. The location is truly unbeatable, with a short bike ride to South Glenmore Park and close proximity to walking and bike paths, parks, nature, golf, shopping, entertainment, recreation, transit routes, and major traffic arteries including Stoney Trail. LOCATED near the Louis Riel Elementary and Junior High, home to the esteemed Science Program and GATE Program, making it an excellent choice for families that value academic excellence. Don’t miss out on this rare opportunity to own a beautifully updated home in one of Oakridge’s most desirable locations. Schedule your viewing today!
Inclusions: Central Air Conditioner,Dishwasher,Dryer,Electric Range,Range Hood,Refrigerator,Washer,Window Coverings
 48
48


