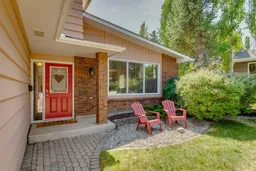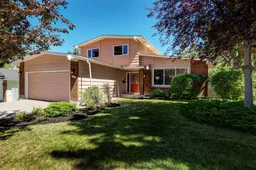Tucked away on a quiet street in Oakridge Estates, this warm and inviting five-bedroom family home has been thoughtfully updated to blend comfort, function, and timeless style. The exposed aggregate driveway was poured in 2022 and leads to an oversized double garage, heated with its own dedicated furnace and recently serviced (May 2025), perfect for Calgary winters. The home’s exterior was refreshed with new stain in 2020, and the roof was replaced in 2009.
Inside, you’ll find a spacious layout filled with natural light and beautiful engineered hardwood floors throughout the main and upper levels. The heart of the home is the modern kitchen, complete with custom cabinetry, granite countertops, under-cabinet lighting, a five-burner gas stove with a retractable fan, and a central island with high-top seating—ideal for gathering with friends and family. The adjacent dining area opens to a cozy family room with a wood-burning fireplace, recently serviced and fitted with a new rain cap in December 2024. Patio doors lead to the private backyard, where a covered deck, mature trees, and lush perennials create a peaceful outdoor retreat.
The main floor also offers a large living room with picture windows, a powder room with a new extractor fan, a convenient laundry area with a brand-new washing machine (2024), and a flexible bedroom that’s currently used as a home office.
Upstairs, the spacious primary suite easily fits a king-size bed and includes a tastefully updated ensuite with granite counters, a generously sized tiled walk-in shower, and ceramic flooring. Two more bright bedrooms and a beautifully renovated four-piece bathroom complete the upper level.
The fully finished basement adds even more living space, with a family room featuring built-in cabinetry, a fifth bedroom, a full bathroom, and plenty of storage. New carpet was added in 2022, and the utility room includes a newer humidifier (2023) and a 50-gallon hot water tank (Dec 2024).
Living in Oakridge means more than just a lovely home—it’s about enjoying an exceptional lifestyle. The community is nestled beside the Glenmore Reservoir, home to Calgary’s only sailing marina and the historic Glenmore Sailing School. Residents enjoy easy access to water sports, picnic areas, and walking trails that wind through South Glenmore Park. Just beyond lies the Weaselhead Flats, a sprawling natural reserve perfect for hiking, birdwatching, and even cross-country skiing in the winter.
For everyday needs, you’re close to Glenmore Landing, with its wide selection of shops, services, and cozy cafés, as well as Oak Bay Plaza with even more dining options. Top-rated schools, Rockyview Hospital, and Heritage Park are also just minutes away.
This is more than a house—it’s a home where memories are made and everyday living feels a little more special.
Inclusions: Built-In Oven,Dishwasher,Dryer,Gas Cooktop,Microwave,Refrigerator,Washer,Window Coverings
 46Listing by pillar 9®
46Listing by pillar 9® 46
46 Listing by pillar 9®
Listing by pillar 9®



