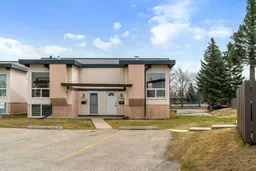Incredible opportunity to get into the housing market as a new homeowner or investor in this beautiful 2 bedroom semi-detached unit with much of the updates already complete. Advantageously located within walking distance to South Glenmore Park, Oakridge Mall and Southland Leisure Centre. Then come home to a quiet sanctuary in a small complex with mature landscaping and ample parking for you and your guests. Grand vaulted, wood ceilings with gorgeous wood beams create a chalet-style atmosphere on the main floor. The charming fireplace invites relaxation in the living room while oversized windows stream in natural light throughout the day. The adjacent dining room leads to the rear deck encouraging casual barbeques and a seamless indoor/outdoor lifestyle. Updated cabinetry adorns the kitchen also with those gorgeous wood ceilings and a large window above the sink. A 4-piece bathroom with updated cabinetry, lighting and fixtures is nearing completion. The lower level is home to 2 spacious and bright bedrooms with large windows and updated lighting. Further adding to your convenience is in-suite laundry and ample storage. A lower patio area entices time spent unwinding soaking up the sunshine. This exceptional home with renovations nearing completion is outstandingly located within walking distance to everything! Oakridge Shopping Plaza is mere steps away with a Co-op, diverse shops, services and great restaurants. Endless recreation awaits at Southland Leisure Centre or walk in the other direction to the tranquillity of South Glenmore Park with its beautiful pathways that wind along the reservoir. Truly the best of both worlds! Come see for yourself!
Inclusions: See Remarks
 33
33


