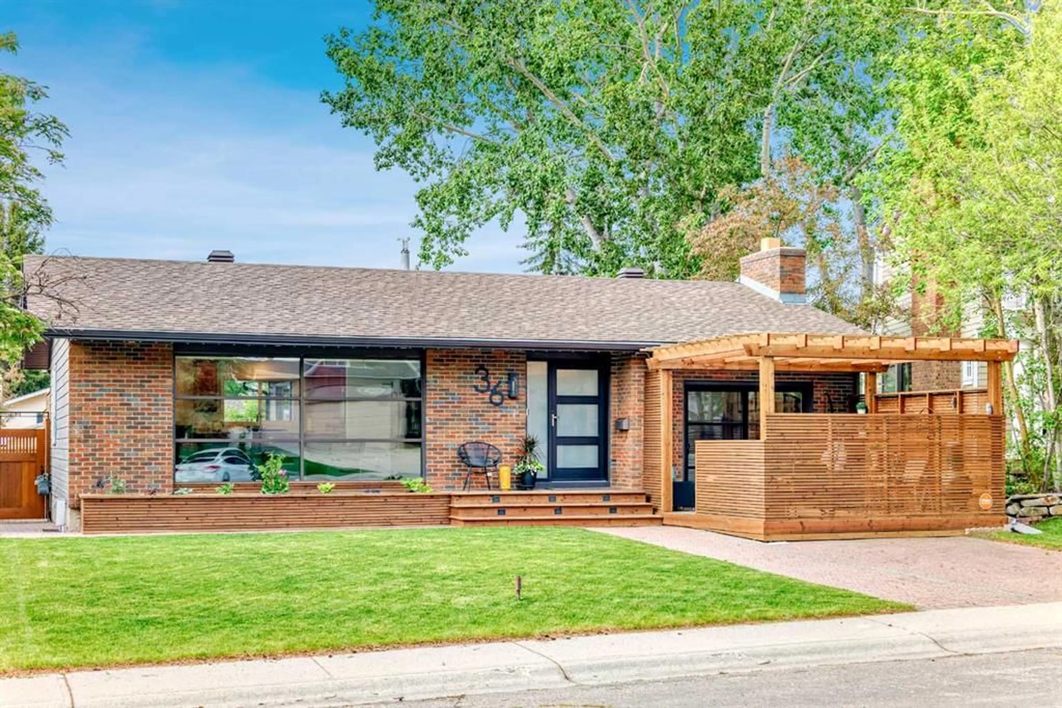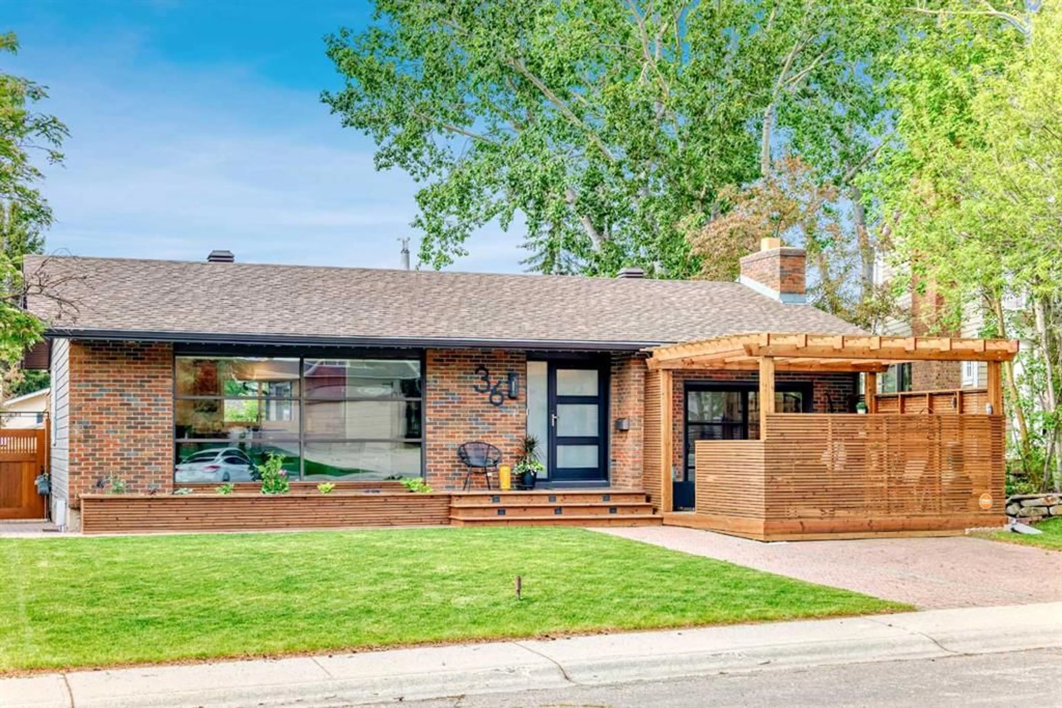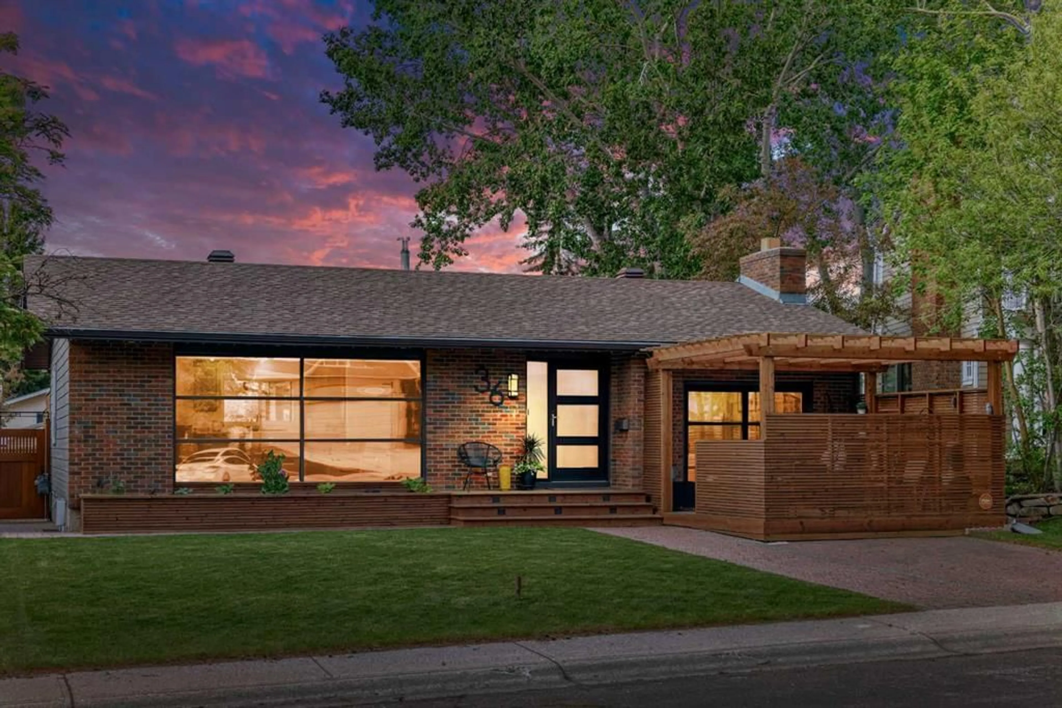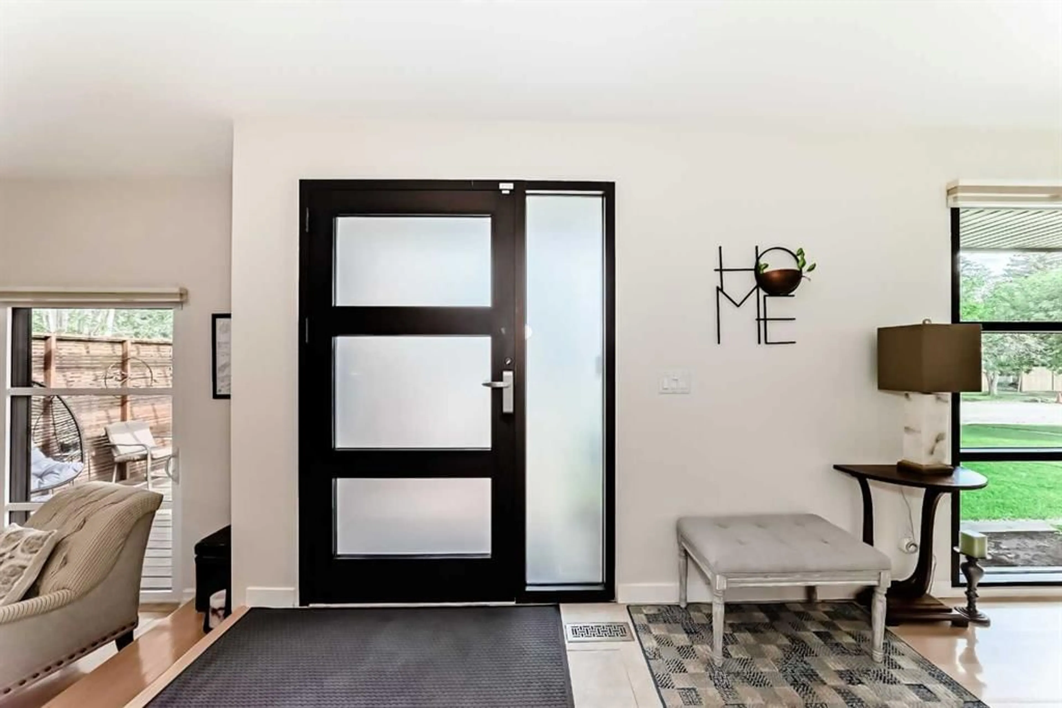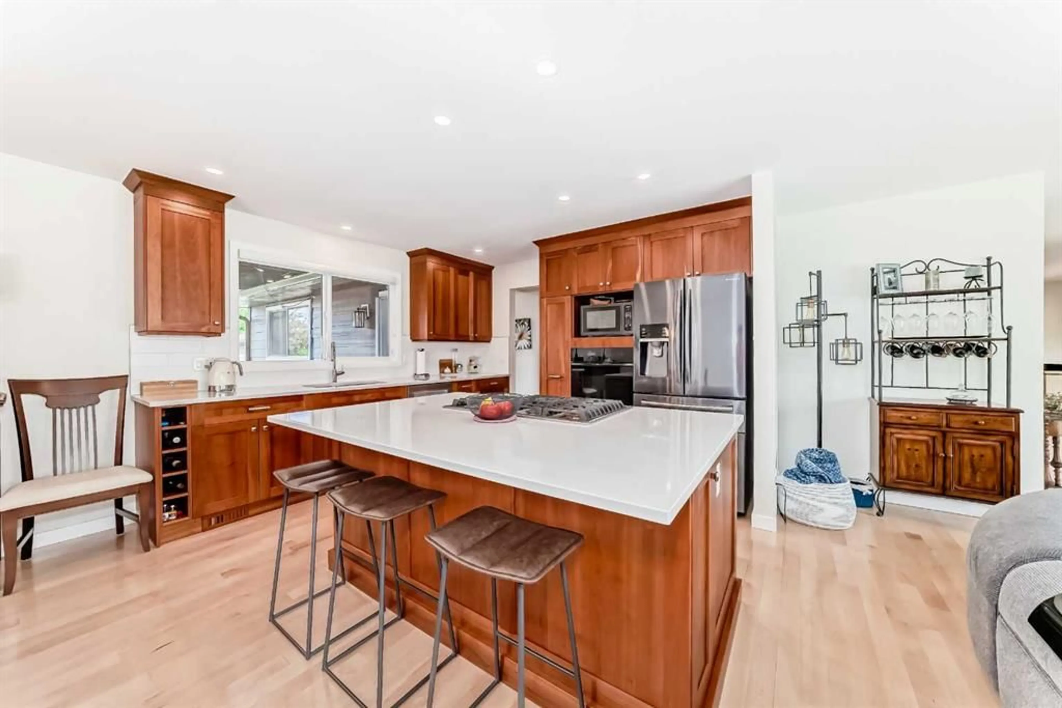36 Norseman Pl, Calgary, Alberta T2K 5M6
Contact us about this property
Highlights
Estimated ValueThis is the price Wahi expects this property to sell for.
The calculation is powered by our Instant Home Value Estimate, which uses current market and property price trends to estimate your home’s value with a 90% accuracy rate.Not available
Price/Sqft$542/sqft
Est. Mortgage$3,951/mo
Tax Amount (2025)$5,095/yr
Days On Market1 day
Description
Welcome to 36 Norseman Place NW A Fully Redesigned Luxury Bungalow in Upper North Haven featuring 4 Bedrooms, 3 Bathrooms, 2,764 Sf. of Total Living Space and Oversized Double Garage. This stunning bungalow is located on a 6,246 Sf. south facing cul-de-sac lot in the heart of Upper North Haven. Thoughtfully reimagined with modern West Coast design, this home offers exceptional flow, functionality, and premium finishes throughout. The open-concept main floor features floor-to-ceiling windows, solid maple hardwood floors, custom millwork, and oversized sliding patio doors that fill the home with natural light. The gourmet kitchen is a chef’s dream, complete with custom cherry cabinetry, quartz countertops, a cubed island, 6-burner gas cooktop, and high-end appliances. The spacious main floor includes 3 bedrooms, including a large primary retreat with a 4-piece ensuite, custom wardrobe, 5 piece bathroom and large laundry room, . The cozy lounge area boasts 10’ ceilings, a cherry-finished gas fireplace, and opens directly onto a wood-enclosed patio, perfect for relaxing or entertaining. The fully developed basement offers a large family room with wet bar and fireplace, a 4th bedroom, 3-piece bathroom with steam shower, dry sauna, workshop, and hidden storage room. Additional highlights include a huge covered rear deck, an oversized double detached garage, two storage sheds, and a greenhouse. Located steps from Nose Hill Park, the Calgary Winter Club, schools, transit, golf, and just 10 minutes to downtown. Don’t miss your chance to own this exceptional, move-in ready home in one of NW Calgary’s most desirable communities!
Property Details
Interior
Features
Main Floor
Living Room
16`3" x 13`2"Entrance
5`6" x 6`2"Living Room
12`11" x 20`3"Kitchen With Eating Area
11`11" x 11`6"Exterior
Features
Parking
Garage spaces 2
Garage type -
Other parking spaces 2
Total parking spaces 4
Property History
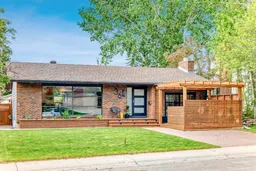 48
48
