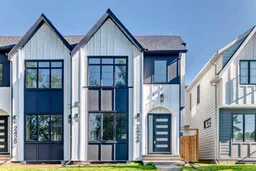*** OPEN HOUSE: Friday, August 15th 3-5pm and Saturday, August 16th 1-3pm *** Welcome to 2424 53 Ave – A Perfect Blend of Modern Design and Community Living. Nestled in one of the area’s most desirable and family-friendly neighborhoods, this newly built home offers the ideal combination of style, functionality, and location. With over 1,900 sq. ft. above grade, this thoughtfully designed property features 4 bedrooms and 3.5 bathrooms, providing ample space for both everyday living and entertaining. Step inside to an open and welcoming living room complete with custom built-ins and a cozy fireplace – perfect for family gatherings or quiet evenings in. At the heart of the home is the gourmet kitchen, outfitted with full-height cabinetry, a large quartz island, high-end appliances, and sleek quartz countertops. Adjacent to the dining area, sliding patio doors open to a sunny back deck, seamlessly blending indoor and outdoor living. The main floor also includes a practical mudroom and a stylish powder room for added convenience. Upstairs, the primary suite offers a true retreat with a vaulted ceiling, feature wall, walk-in closet, and a spa-inspired ensuite complete with soaker tub, dual vanities, and a walk-in shower. Two additional bedrooms, a full bathroom, laundry room, and built-in desk make the upper level as functional as it is beautiful. The fully finished basement offers even more living space, featuring a second living room with built-ins and electric fireplace, wet bar, home gym, fourth bedroom with walk-in closet, and a full bathroom – perfect for guests, teens, or extended family. Outside, enjoy a landscaped and fenced backyard with space to relax or entertain, and a double detached garage for secure parking and additional storage. Located in a vibrant community with parks, schools, and amenities nearby, this home also offers quick and easy access to Crowchild Trail—making your daily commute or weekend plans stress-free. Whether you're raising a family or seeking modern, well-connected living, 2424 53 Ave checks every box.
Inclusions: Dishwasher,Garage Control(s),Gas Range,Microwave,Range Hood,Refrigerator
 50Listing by pillar 9®
50Listing by pillar 9® 50
50


