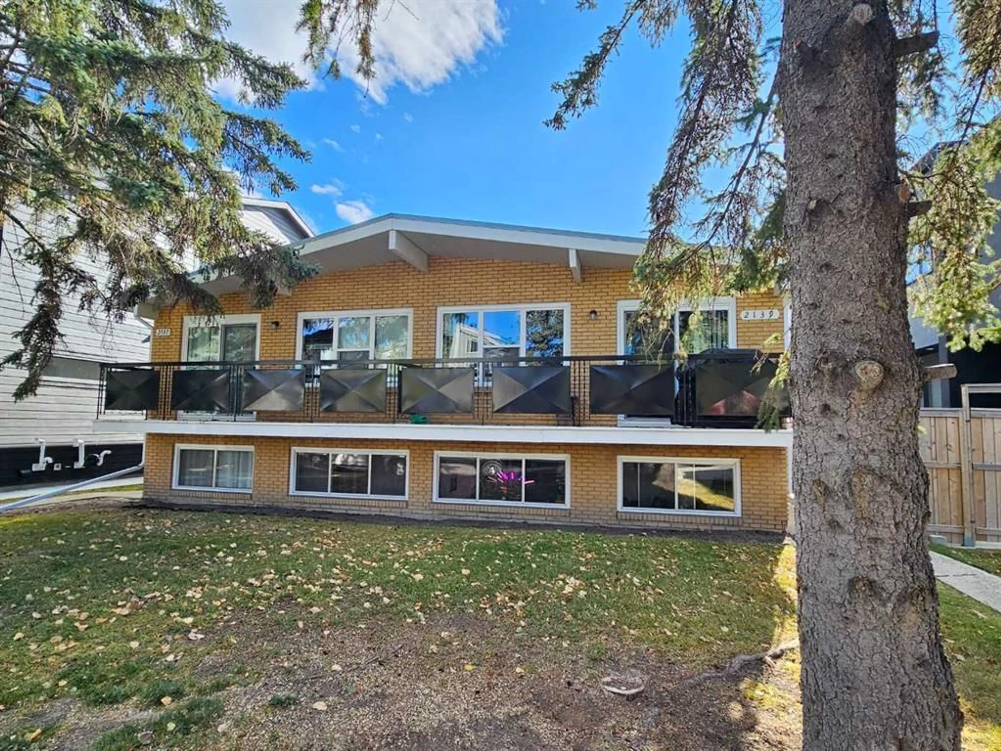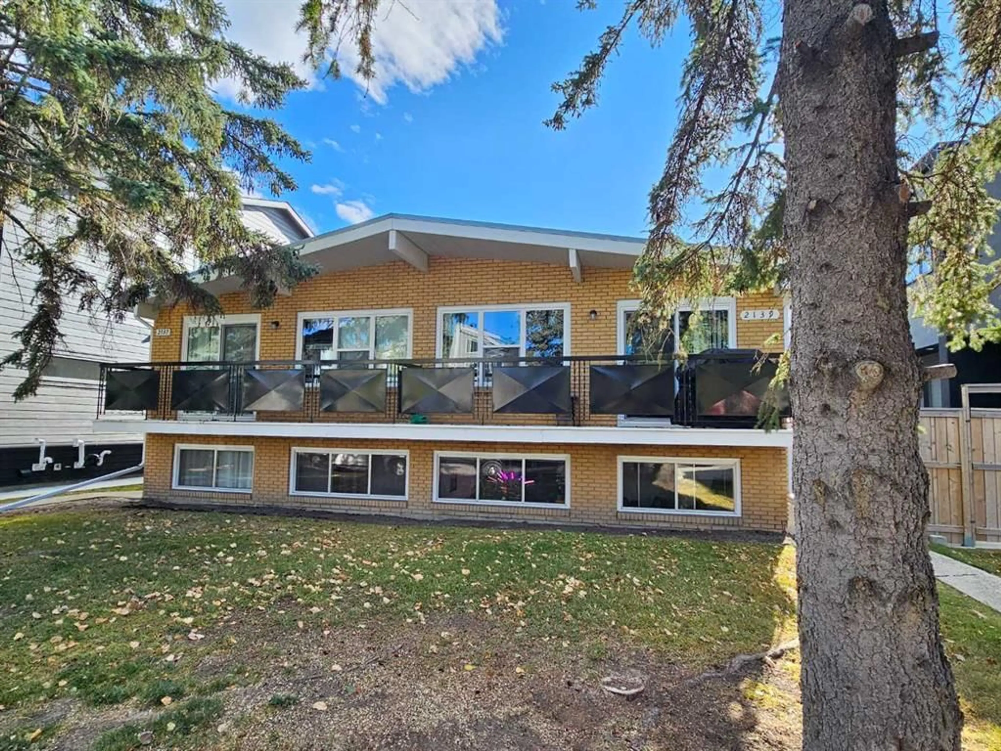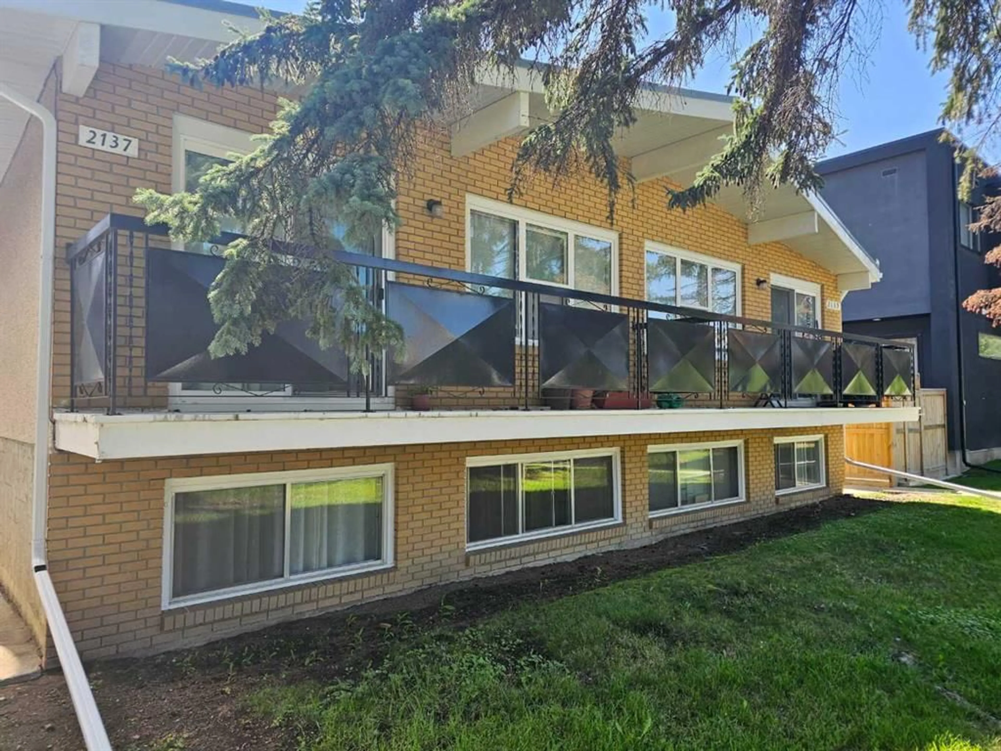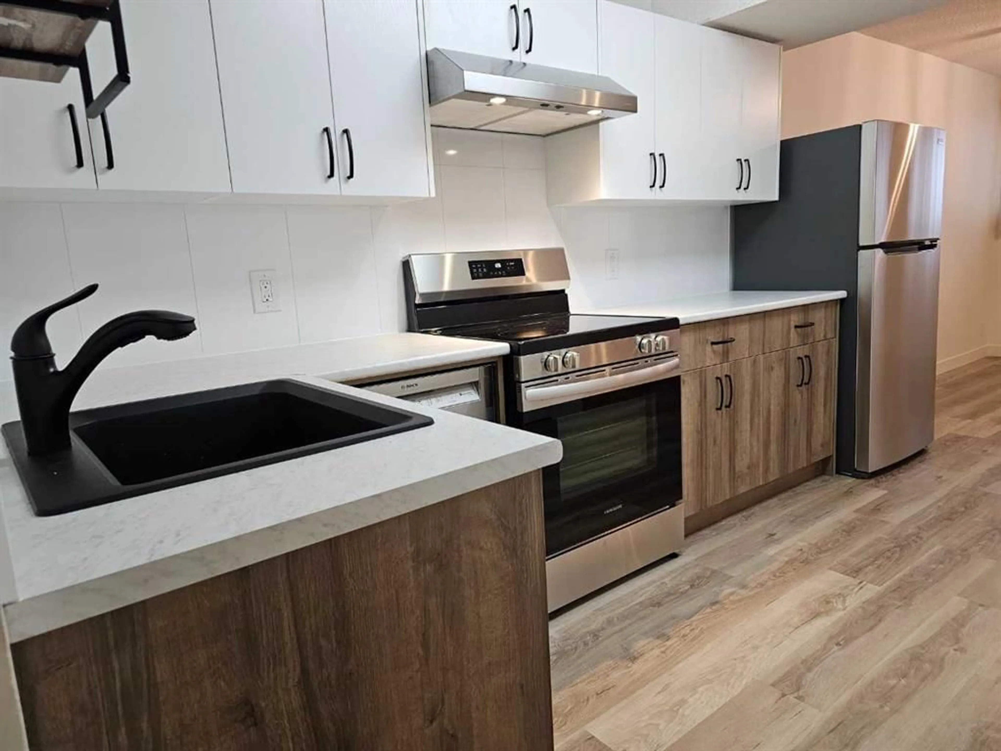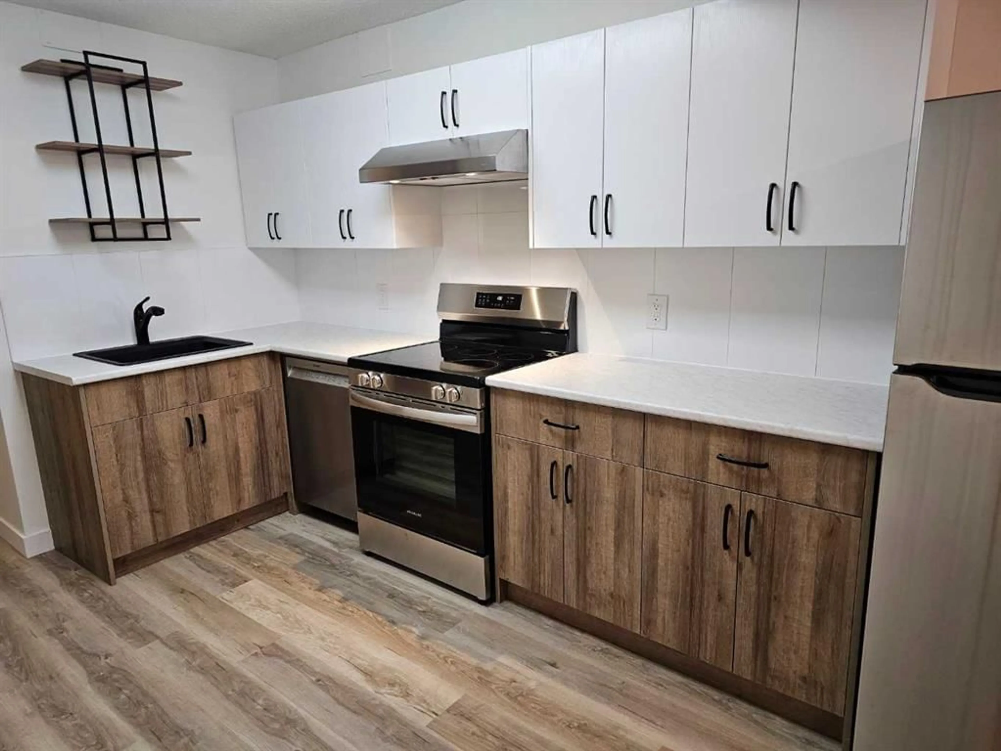2137 / 2139 53 Ave, Calgary, Alberta T3E1K9
Contact us about this property
Highlights
Estimated valueThis is the price Wahi expects this property to sell for.
The calculation is powered by our Instant Home Value Estimate, which uses current market and property price trends to estimate your home’s value with a 90% accuracy rate.Not available
Price/Sqft$650/sqft
Monthly cost
Open Calculator
Description
Fantastic investment opportunity! This well-maintained DUPLEX offers FOUR RENTABLE UNITS — two upper suites and two long-established, illegal basement SUITES built many years ago. The property has been meticulously maintained both mechanically and cosmetically, featuring SIX NEW UPPER FRONT VINYL WINDOWS, TWO NEW SLIDING PATIO DOORS, and numerous other upgrades throughout. Each unit is in excellent condition and currently occupied by QUIET, LONG-TERM TENANTS — all on fixed-term leases, non-smokers, no pets, and no children. Situated in the highly desirable NORTH GLENMORE PARK NEIGHBORHOOD, this property sits on a quiet street surrounded by million-dollar infills. Enjoy close proximity to MOUNT ROYAL UNIVERSITY, ROCKYVIEW HOSPITAL, THE UNIVERSITY OF CALGARY, MARDA LOOP, restaurants, GLENMORE PARK, DOWNTOWN, transit, and several PUBLIC SCHOOLS. The property includes four off-street parking stalls and a storage shed, offering an ideal low-maintenance, multi-income investment. Note: Basement suites are illegal as there are no City of Calgary secondary suite stickers. However, all basement WINDOWS are LARGE, and the upper units feature vaulted ceilings with a sloped roof. Sitting on a 50' x 120' LOT ZONED R-CG, this property offers EXCELLENT REDEVELOPMENT POTENTIAL in one of Calgary’s most sought-after inner-city areas.
Property Details
Interior
Features
Main Floor
Bedroom - Primary
12`11" x 10`1"Bedroom
12`11" x 8`9"Kitchen
10`1" x 11`7"Living Room
19`3" x 13`3"Exterior
Features
Parking
Garage spaces -
Garage type -
Total parking spaces 4
Property History
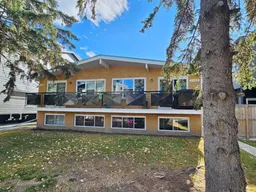 33
33
