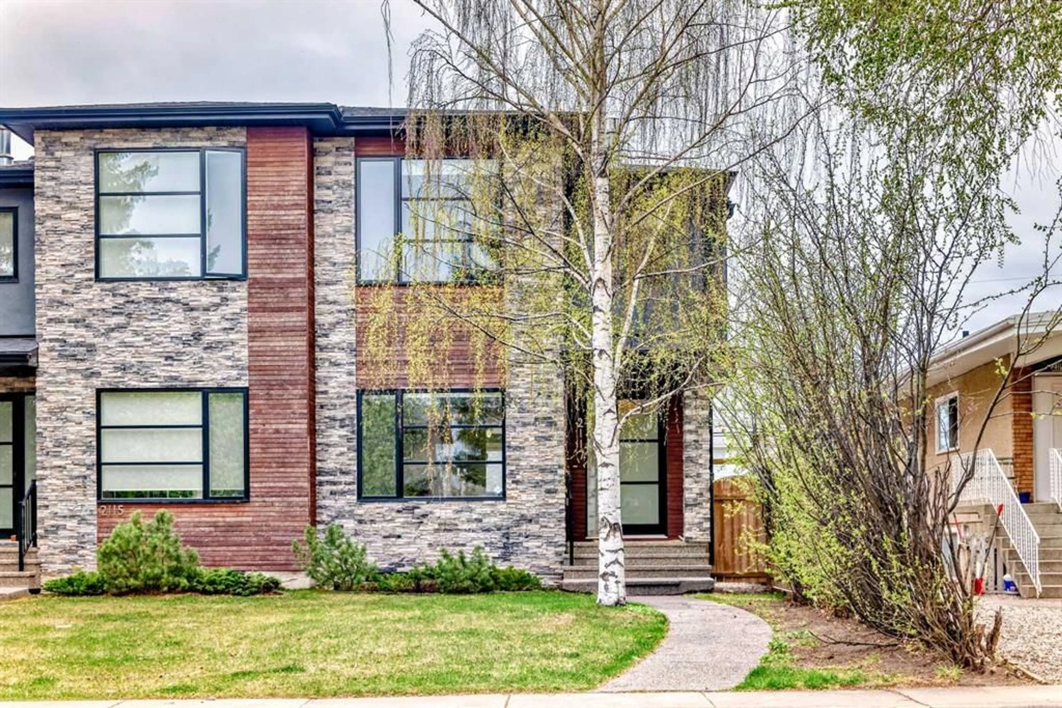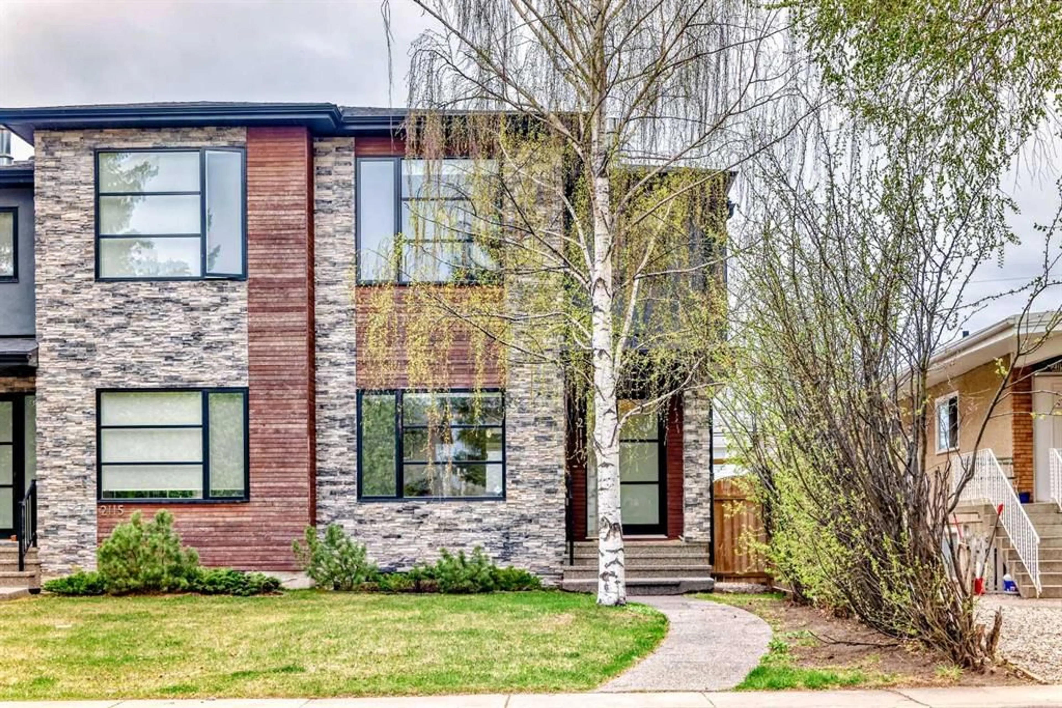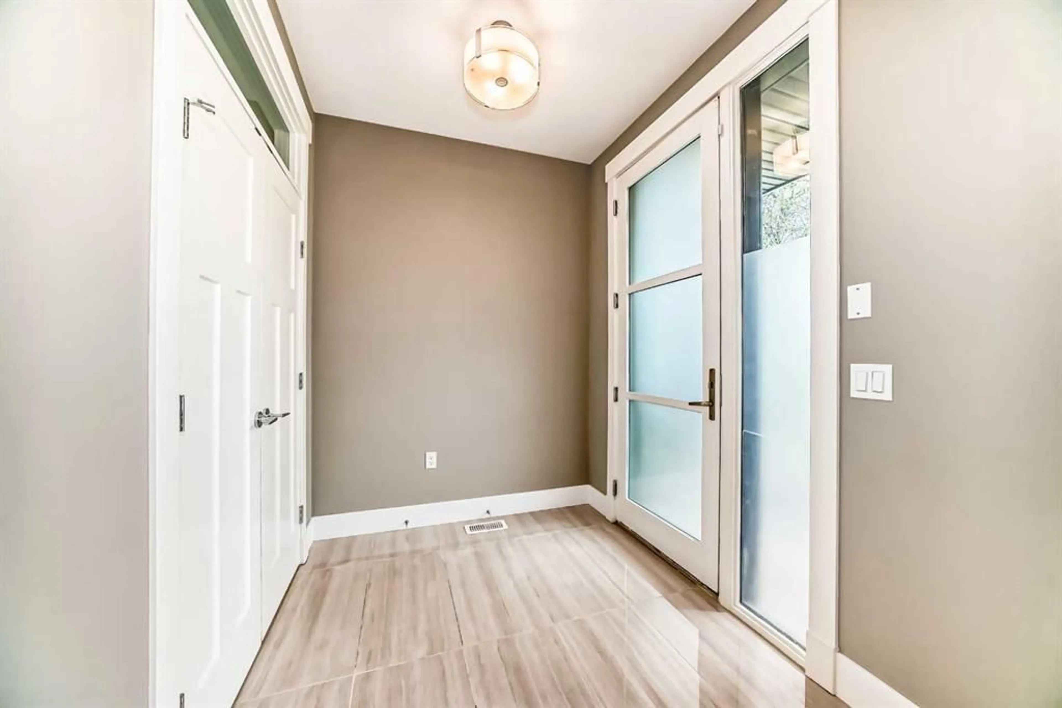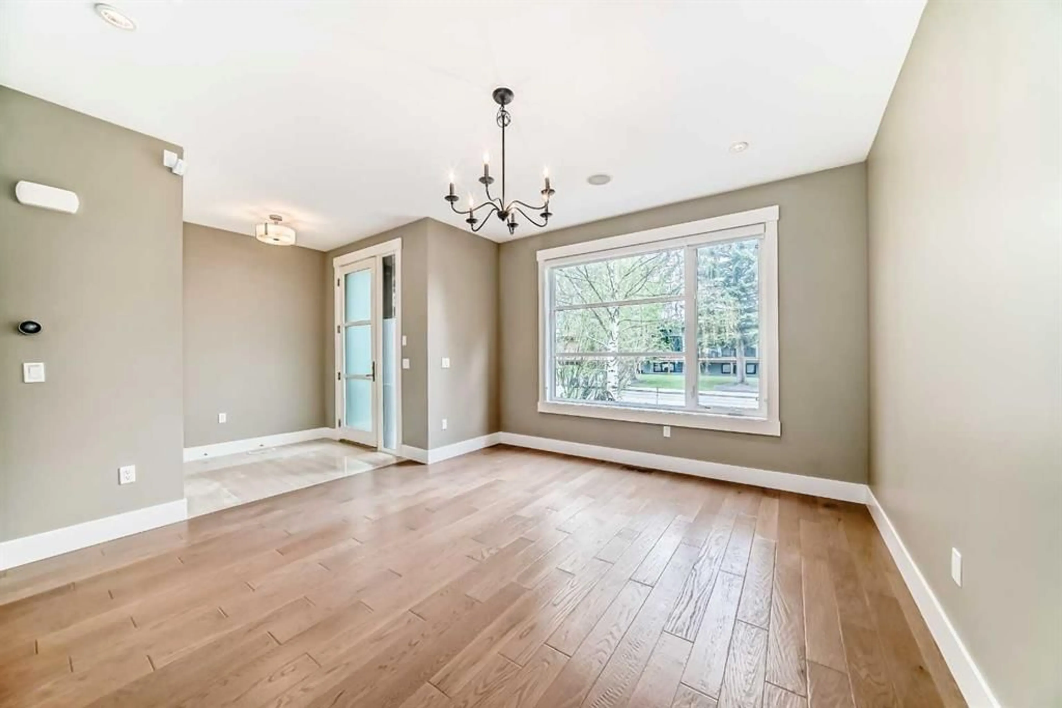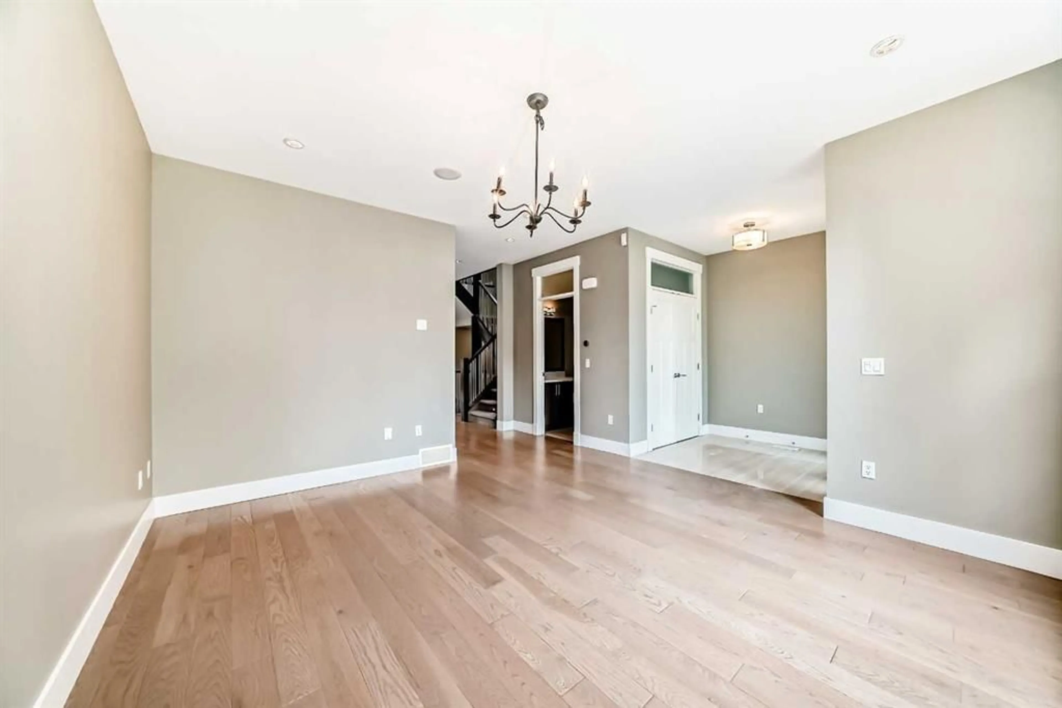2117 51 Ave, Calgary, Alberta T3E 1J8
Contact us about this property
Highlights
Estimated valueThis is the price Wahi expects this property to sell for.
The calculation is powered by our Instant Home Value Estimate, which uses current market and property price trends to estimate your home’s value with a 90% accuracy rate.Not available
Price/Sqft$523/sqft
Monthly cost
Open Calculator
Description
Welcome to 2117 51 Avenue SW, a beautifully crafted semi-detached home offering 2,706 sq ft of luxurious living space. This executive build features high-end finishes, impeccable design, and thoughtful details throughout. Features You'll Love: Main Floor: 9-foot ceilings, elegant engineered oak hardwood, and a cozy gas fireplace with built-ins Kitchen: Gourmet appliances, sleek cabinetry, Island with breakfast bar and a full pantry Upper Floor: 12-foot ceiling primary bedroom with a double-sided fireplace, spa-like ensuite, custom walk-in closet, and two additional spacious bedrooms Office & Laundry: Functional second-floor layout with office and dedicated laundry spaces Fully Finished Basement: Wet bar with wine fridge, media room built-ins, full bath, and large fourth bedroom with walk-in closet Outdoor Oasis: A well-sized deck with a gas line for your BBQ, perfect for summer evenings Parking: Detached double garage for convenience Located in desirable North Glenmore Park, this home is ideal for families, professionals, or anyone looking for elegance and comfort. Don’t miss this rare opportunity!
Property Details
Interior
Features
Main Floor
Living Room
14`8" x 13`5"Kitchen
12`9" x 30`1"Family Room
14`7" x 13`7"Dining Room
9`8" x 6`8"Exterior
Features
Parking
Garage spaces 2
Garage type -
Other parking spaces 0
Total parking spaces 2
Property History
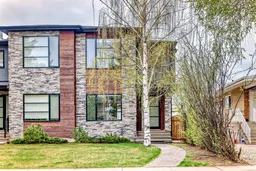 48
48
