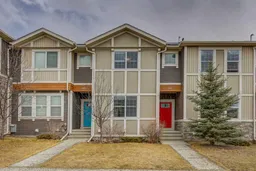The wonderful community of Nolan Hill is calling, so check out this amazing Two Storey row home. This property is a must see with fresh paint on the walls and new carpet on both sets of stairs and throughout the top floor. When entering the main floor you will feel truly content with the open concept layout and the nine foot ceilings. This main floor is a beautiful layout with all the necessities. After walking through the living room you will come to the dining room that has ample room for dining and entertaining, as well as a built-in office desk which is nestled just off the large kitchen. The kitchen is upgraded with stainless steel appliances, granite countertops and loads of cupboard space. Once you are through the kitchen you will come to a 2 pcs bath and a back entrance which leads to a two tiered deck and a fenced low maintenance backyard finished with turf, rock and stepping stones. Taking the tour up stairs while walking on the new carpet, you will find two large bedrooms both of which have en-suite baths finished with granite counter tops and tile flooring, one of which is the primary bedroom having a walk-in closet. Don't forget to check out the laundry which is located on the top floor. Located in the back yard this property also has a double detached garage that is fully insulated, wired and drywalled and back lane access. Don't wait to book your showing!
Inclusions: Dishwasher,Electric Oven,Electric Stove,Garage Control(s),Microwave Hood Fan,Refrigerator,Washer/Dryer Stacked,Window Coverings
 34
34


