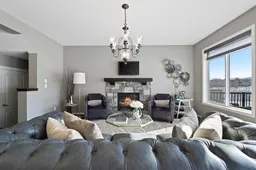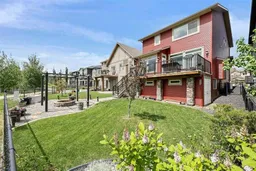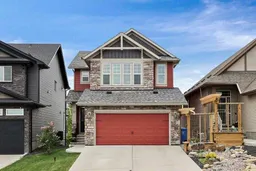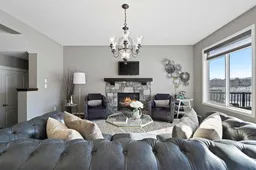*OPEN HOUSE | SAT OCT 11. 2:00PM-3:30PM** RARE RAVINE-BACKING HOME | FULLY FINISHED BASEMENT | NEW SHINGLES & SIDING (2025)
Welcome to this exceptional family home in Nolan Hill offering stunning ravine views and a thoughtfully designed layout with upgrades throughout.
Main Level: Heated garage entry leads to an upgraded mudroom with built-in benches and an oversized walk-in closet. The walk-through pantry connects to a bright, open-concept kitchen with oversized windows framing the ravine. The south-facing, fully landscaped backyard features a deck, balcony, and direct access to community pathways.
Upper Level: A spacious bonus room is perfect for family movie nights or teen hangouts. Laundry is conveniently located near all bedrooms. The private primary suite includes a spa-inspired ensuite and custom walk-in closet, separated from the kids’ rooms for added privacy.
Lower Level: The fully finished basement provides flexible living for teenagers, hobbies, or extended family. A unique hidden storage room under the balcony...fully enclosed with windows, and French doors...offers an additional, practical feature rarely found in homes.
Highlights: Ravine-backing lot with south-facing backyard, Deck, balcony & pathway access, Brand-new shingles & siding (2025), Flexible floor plan with finished basement & bonus room, Custom mudroom & walk-through pantry
Bonus Opportunity: 68 Nolan Lake View is also listed—ideal for multi-generational families or investment potential.
This Nolan Hill home delivers the perfect blend of location, design, and functionality. A true rare find WITH A future CBE elementary planned for the community.
Inclusions: Built-In Oven,Central Air Conditioner,Dishwasher,Dryer,Electric Cooktop,Garage Control(s),Microwave,Range Hood,Refrigerator,See Remarks,Washer,Window Coverings
 39
39





