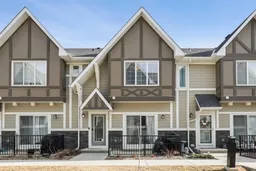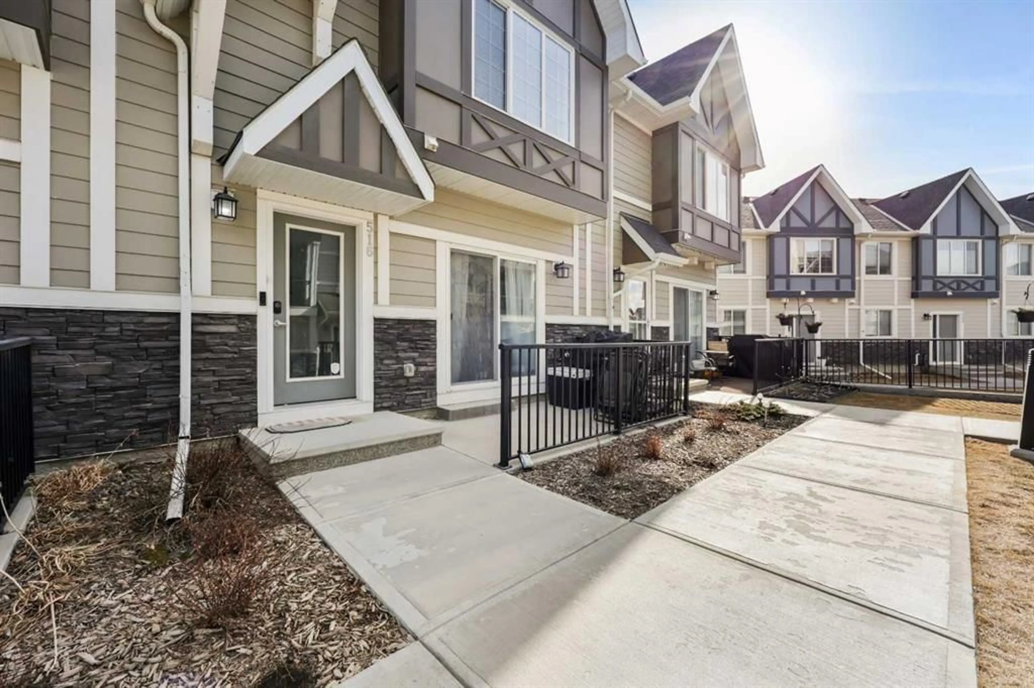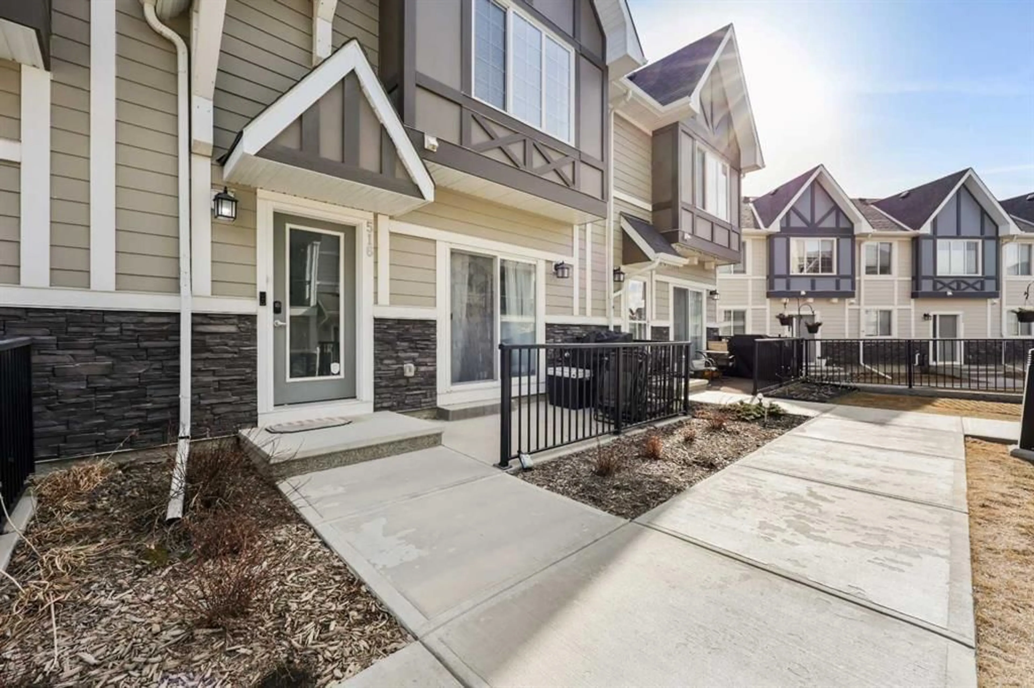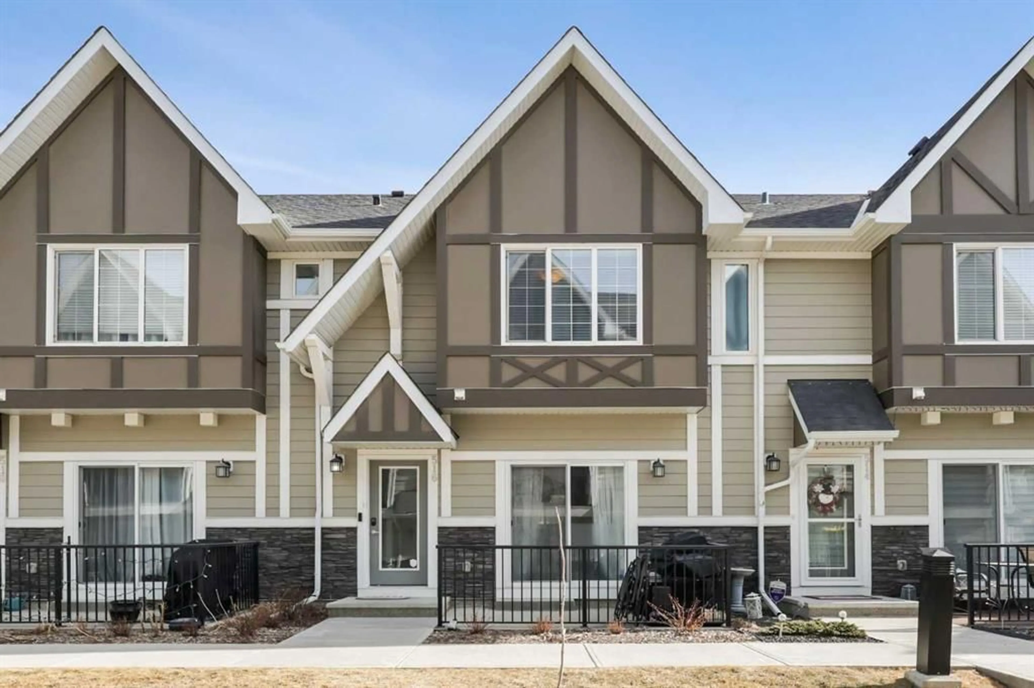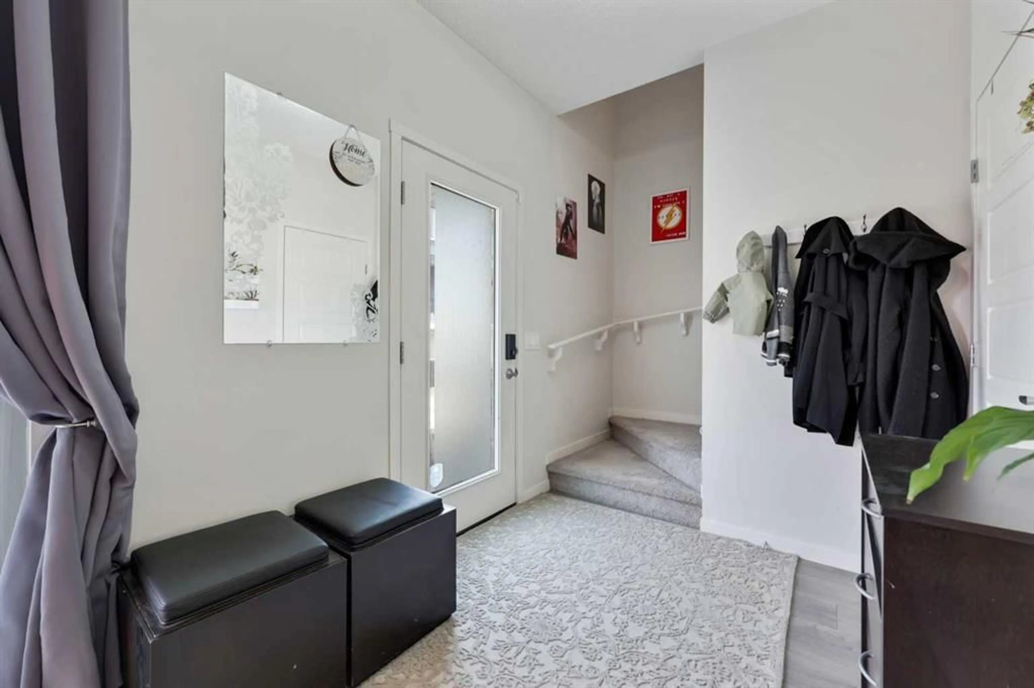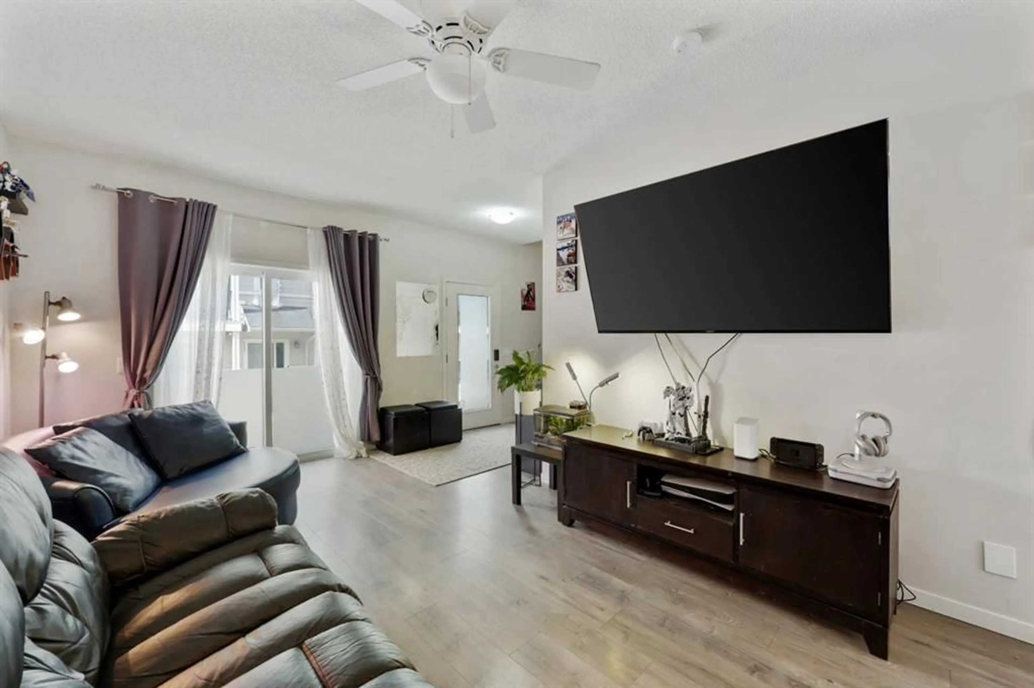516 Nolanlake Villas, Calgary, Alberta T3R0Z7
Contact us about this property
Highlights
Estimated ValueThis is the price Wahi expects this property to sell for.
The calculation is powered by our Instant Home Value Estimate, which uses current market and property price trends to estimate your home’s value with a 90% accuracy rate.Not available
Price/Sqft$332/sqft
Est. Mortgage$2,126/mo
Maintenance fees$288/mo
Tax Amount (2024)$3,026/yr
Days On Market7 days
Description
Looking for the best value townhome in Nolan Hill? Here's the one you've been looking for! This two-storey townhome in the NW community of Nolan Hill is well located, has just under 1800 sq ft of livable space, and full of upgrades. Upon entering the home on the main floor (no walking up a flight of stairs to your kitchen!), you’ll notice the 9-foot ceilings and updated flooring which extends to the upper floor as well. Unlike some of the other options on the market where you have to climb stairs upon entering the home, with this property you walk right into your main floor which is a huge bonus! The spacious living room flows seamlessly into the open concept large kitchen and dining area. With ample counter space, and upgraded stainless steel appliances including a hood fan, the kitchen is a perfect spot for entertaining and cooking up your favourite meal. Going upstairs you will find three oversized bedrooms, including the primary which has a 3-piece ensuite and spacious walk-in closet. Upstairs laundry saves you flights of stairs every time you have throw in a load. Two other bedrooms and a 4-piece bathroom complete the 2nd floor. The lower level features a great flex space (currently a gym) with upgraded tile which extends the entire length of the room, a mud room and the utility space, along with the access to the oversized double attached garage backing onto a paved laneway. Located close to walking pathways through the Nolan Hill Storm Pond area, and minutes from shopping, schools and playgrounds. Easy access to Stoney Trail and Shaganappi. Located in a beautiful complex with visitor parking, this townhome won’t last long. Book your showing today!
Property Details
Interior
Features
Main Floor
Living Room
17`9" x 10`9"Kitchen
16`7" x 9`3"Dining Room
15`3" x 10`10"Foyer
6`11" x 5`6"Exterior
Features
Parking
Garage spaces 2
Garage type -
Other parking spaces 0
Total parking spaces 2
Property History
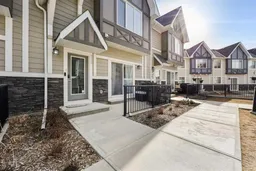 28
28