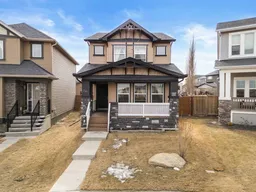Discover this exquisite 4-bedroom, 3.5-bathroom detached lane home situated on a spacious pie-shaped lot. Thoughtfully designed for comfort and convenience, this home features air conditioning for year-round climate control and is wired for sound, ensuring an effortless entertainment experience. Nestled in a prime location, this beautiful home boasts an open-concept floor plan where natural light pours into the north-facing main level, creating a bright and inviting atmosphere. Perfect for families, this residence sits directly across from a charming children's park, offering a picturesque setting for outdoor play and a peaceful green space right at your doorstep. The beautifully designed kitchen showcases rich shaker cabinetry, gleaming granite countertops, corner pantry, and a spacious island with additional seating—perfect for casual meals or entertaining guests. The adjacent dining area flows seamlessly into the cozy living space, making social gatherings effortless. Step outside to your private backyard retreat, where a covered pergola, hot tub, and thoughtfully designed lighting create a serene outdoor haven. Whether hosting summer barbecues or relaxing under the stars, this backyard oasis is sure to impress. The heated detached double garage is fully equipped with workbenches and shelving, while the oversized parking pad offers ample space for up to four additional vehicles and includes a 220V plug-in for your RV! The spacious primary suite boasts a walk-in closet and a private 4-piece ensuite. A second generously sized bedroom, also featuring its own private 4-piece ensuite. Additionally, a versatile bonus room offers endless possibilities - use it as a home office, hobby space, or reading nook, or convert it into a third bedroom to accommodate growing needs. The fully finished basement offers even more living space with two large bedrooms and a 4-piece bathroom, making it ideal for guests and extended family. With exceptional curb appeal, endless parking, and a meticulously designed interior and exterior, this home is a rare gem. Don’t miss your chance to own this stunning property—schedule your private viewing today!
Inclusions: Central Air Conditioner,Dishwasher,Electric Stove,Freezer,Garburator,Microwave Hood Fan,Refrigerator,Washer/Dryer
 49
49


