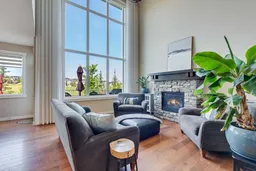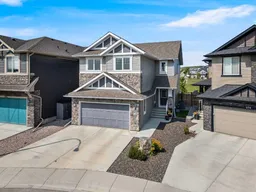Proudly on the market for the first time, this remarkable property boasts a one-of-a-kind location with not one but two expansive green spaces. Directly out front, a large park with a playground leads down a gentle hill (perfect for winter tobogganing) into an even larger field complete with soccer pitches. Out back? Another massive green space & playground. With no direct neighbors in front or behind, you'll enjoy rare privacy in a family community setting. The backyard is designed for low-maintenance living, featuring a two-tiered deck, gas line for your BBQ, & sun-drenched west exposure. You can watch the kids play from the kitchen. Step inside to discover almost 3,400sqft of thoughtfully finished living space. A spacious front entryway opens to a versatile flex room, ideal for a home office or reading nook. Rich, wide-plank hardwood flooring flows through the open-concept main floor, leading you to a dramatic living area with 18-foot ceilings, floor-to-ceiling windows, & remote-controlled custom blinds. The cozy gas fireplace anchors the space, complemented by a bright dining area & a fully upgraded kitchen any cooking enthusiast will love. The kitchen features a massive island, quartz countertops, extra-tall upper cabinets, built-in pantry, & a walk-through pantry for added storage. Top-tier stainless steel appliances include a 5-burner gas stove, sleek hood fan, & a refrigerator with built-in ice & water filtration. Upstairs, a bonus room is perfect for movie nights & separates the primary suite from the secondary bedrooms. The primary offers sweeping views of the park & back yard. The luxurious 5-piece ensuite includes a soaker tub, oversized tiled shower, dual sinks, in-floor heating, & a large walk-in closet. Each of the other two bedrooms upstairs has its own private 4-piece bathroom, making it an ideal layout for teens, guests, or multi-generational living. Conveniently, the laundry room is also on the upper level. The basement was professionally finished by the builder & features 9-foot ceilings, a 2nd gas fireplace, a fourth bedroom, a 4th full bathroom, large rec room, & extra space for a home gym or games area. Additional upgrades include a three-zone furnace (new in 2022 & just serviced), central A/C, central vacuum system, custom lighting, motion-activated pantry lights, & custom blinds throughout. The insulated & drywalled double garage connects to a well-planned mudroom that keeps clutter out of sight. Set on one of Nolan Hill’s best lots & street, this home is surrounded by scenic walking trails & green spaces, yet just minutes from major shopping hubs including Co-op, T&T, Costco, Walmart, Sobeys, & more. Quick access to Stoney Trail, Deerfoot Trail, & Highway 1A make commuting a breeze, whether you’re headed downtown, to the airport, or out to the mountains. With schools on the way & every amenity close at hand, this home offers the perfect blend of luxury & functionality.
Inclusions: Central Air Conditioner,Dishwasher,Dryer,Garage Control(s),Gas Range,Microwave,Range Hood,Refrigerator,Washer,Window Coverings
 42
42



