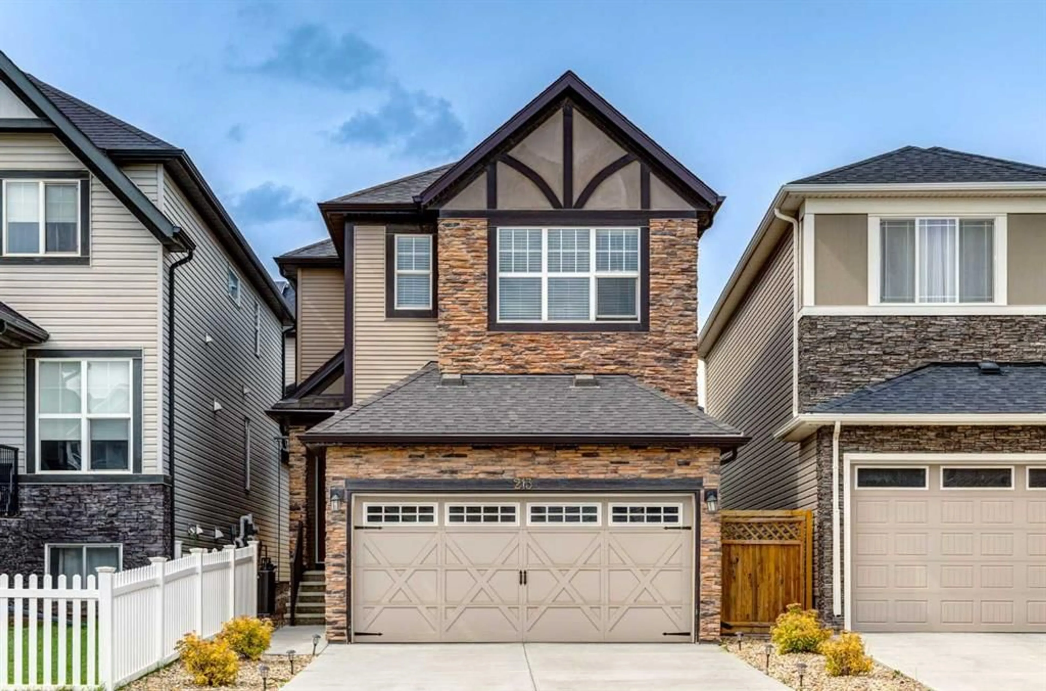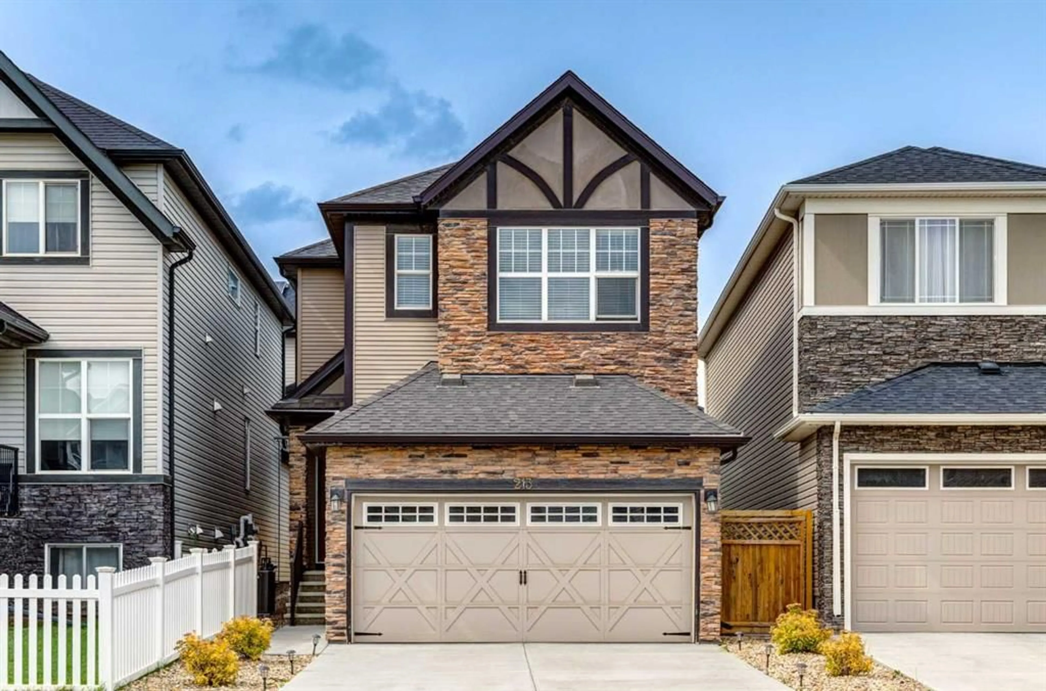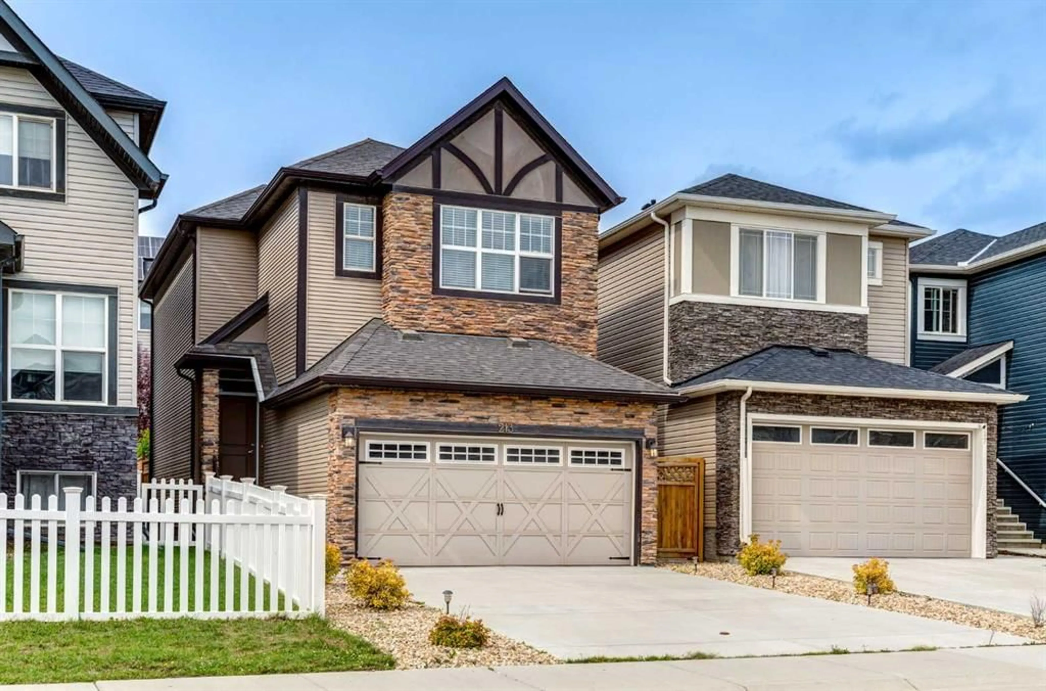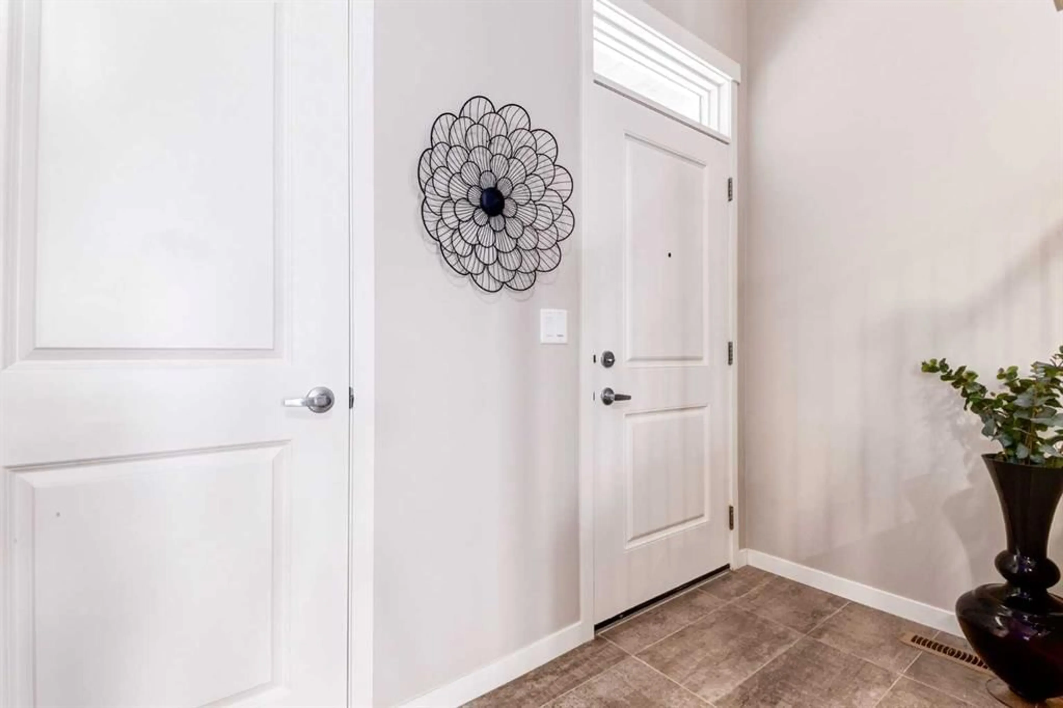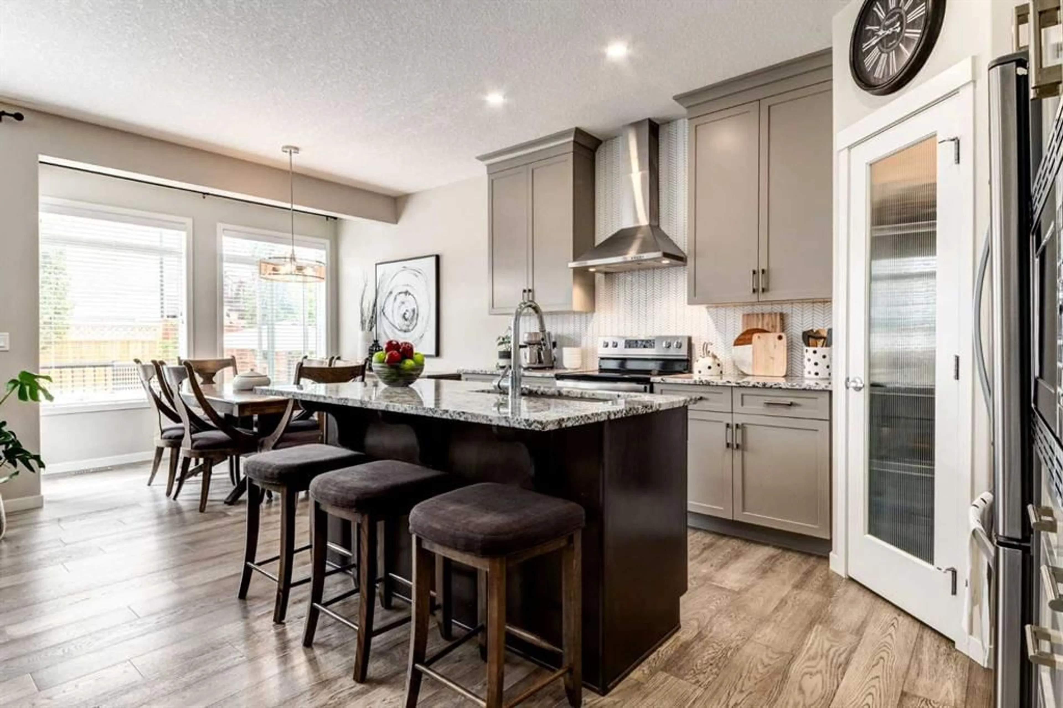213 Nolanhurst Way, Calgary, Alberta T3R 1J4
Contact us about this property
Highlights
Estimated valueThis is the price Wahi expects this property to sell for.
The calculation is powered by our Instant Home Value Estimate, which uses current market and property price trends to estimate your home’s value with a 90% accuracy rate.Not available
Price/Sqft$400/sqft
Monthly cost
Open Calculator
Description
Welcome to this immaculately maintained, turn-key 2-storey home built by Morrison Homes, nestled in the sought-after community of Nolan Hill. Thoughtfully designed and meticulously cared for, this residence offers a blend of modern elegance and family-friendly functionality, featuring 3 spacious bedrooms and 2.5 bathrooms. As you step through the front door, you’re welcomed by an open-to-below foyer that sets the tone for the home’s grand yet inviting atmosphere. The main level showcases 9-foot ceilings, a brushed oak engineered hardwood floor, and upgraded knock-down textured ceilings with soft rounded corners, adding a refined touch to every room. Enjoy Hunter Douglas upgraded window coverings that are included throughout the home. The gourmet kitchen is a chef’s dream, boasting a two-tone design with full-height cabinetry, sleek granite countertops, and a premium stainless steel appliance package. A nook area and cozy family room provide the perfect setting for both entertaining and daily living. Conveniently located off the front-attached garage, you’ll find a combined laundry and mudroom, along with a half bathroom ideally placed for guests. Upstairs, unwind in the cozy bonus room, perfect for movie nights or a quiet retreat. The primary suite offers a private escape, complete with a walk-in closet and a luxurious, custom stand-up shower en suite. Two additional generously sized bedrooms and a stylish 3-piece bathroom complete the upper level. The basement remains undeveloped, presenting an incredible opportunity for the next homeowner to customize it to their lifestyle, complete with a bathroom rough-in already in place.
Property Details
Interior
Features
Main Floor
Kitchen
13`7" x 8`9"Living Room
14`0" x 11`0"Dining Room
9`11" x 9`7"2pc Bathroom
5`0" x 5`0"Exterior
Features
Parking
Garage spaces 2
Garage type -
Other parking spaces 2
Total parking spaces 4
Property History
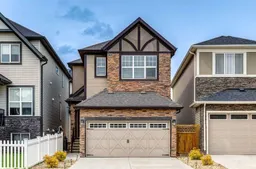 43
43
