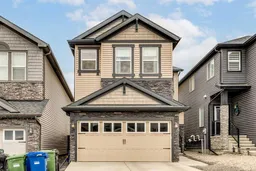Your Family’s Next Chapter Begins in Nolan Hill**
Step into the lifestyle your family deserves with this beautifully 2800 sq ft developed 4-bedroom, 3.5-bath home, nestled in the heart of the vibrant and welcoming Nolan Hill community. Thoughtfully designed for growing families, this home offers the perfect blend of comfort, space, and convenience. Imagine coming home to an expansive, sun-soaked south-facing backyard, where kids can run free and family gatherings come to life on the spacious deck. Whether it’s a summer BBQ or quiet morning coffee, this outdoor space is ready for memories to be made. Inside, you’re greeted by a bright open-concept living room, seamlessly flowing into a stunning kitchen and dining area—perfect for family dinners and weekend pancake mornings. Highlights of the kitchen include stainless steel appliances, quartz countertops and loads of food prep area. The large pantry means you’ll always have room to stock up on everything from snacks to Sunday roast supplies. Upstairs, the private primary retreat offers the relaxation you crave, with a spa-like ensuite and walk-in closet. Two additional generous bedrooms and a bonus room provide flexibility for play, study, or TV time—tailored to your family’s needs. Need extra space? The fully developed, soundproofed basement adds even more value with a fourth bedroom, full bathroom, and an amazing family room—perfect for movie nights, a home gym, or play space for the kids. Located just minutes from playgrounds, Costco, T&T Supermarket, and major roadways, everything your family needs is right at your doorstep. And the best part? It’s priced to sell—making your dream home more within reach than ever. This is more than just a house. This is the home where your family’s best memories begin.
Come see it today—before it’s gone.
Inclusions: Dishwasher,Electric Stove,Garage Control(s),Microwave,Range Hood,Refrigerator,Washer/Dryer,Window Coverings
 30
30


