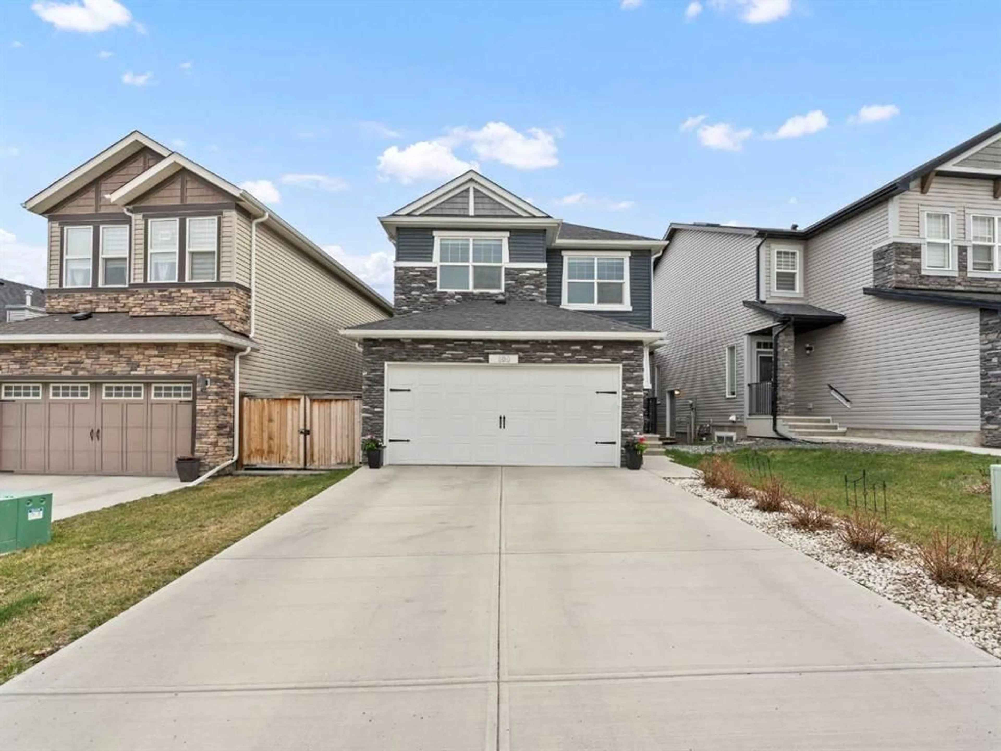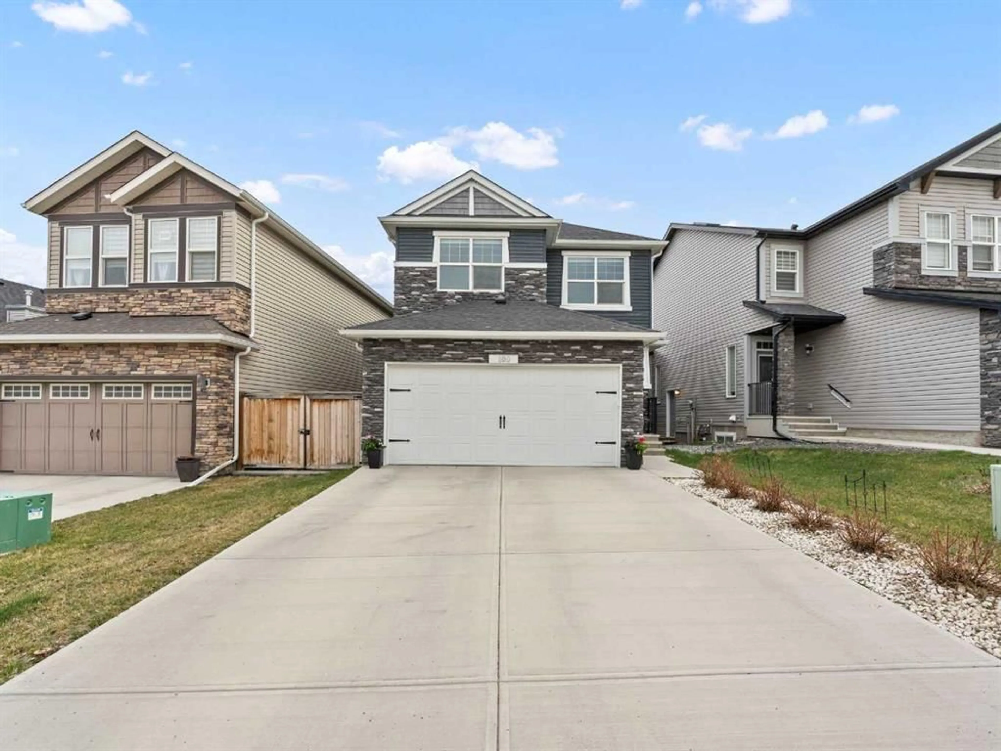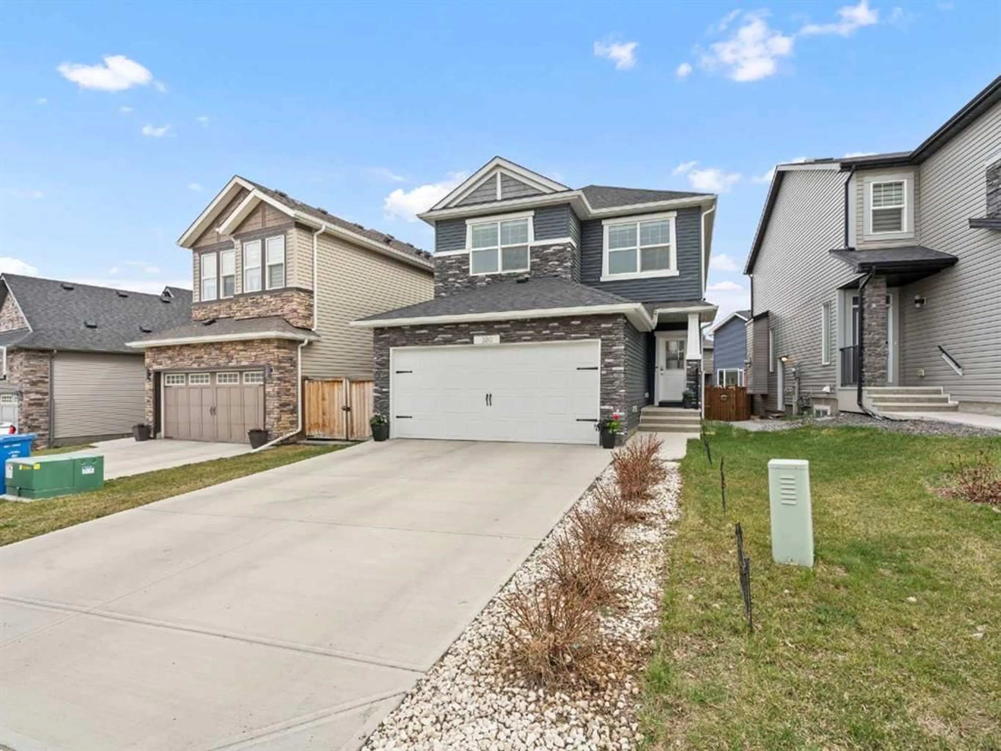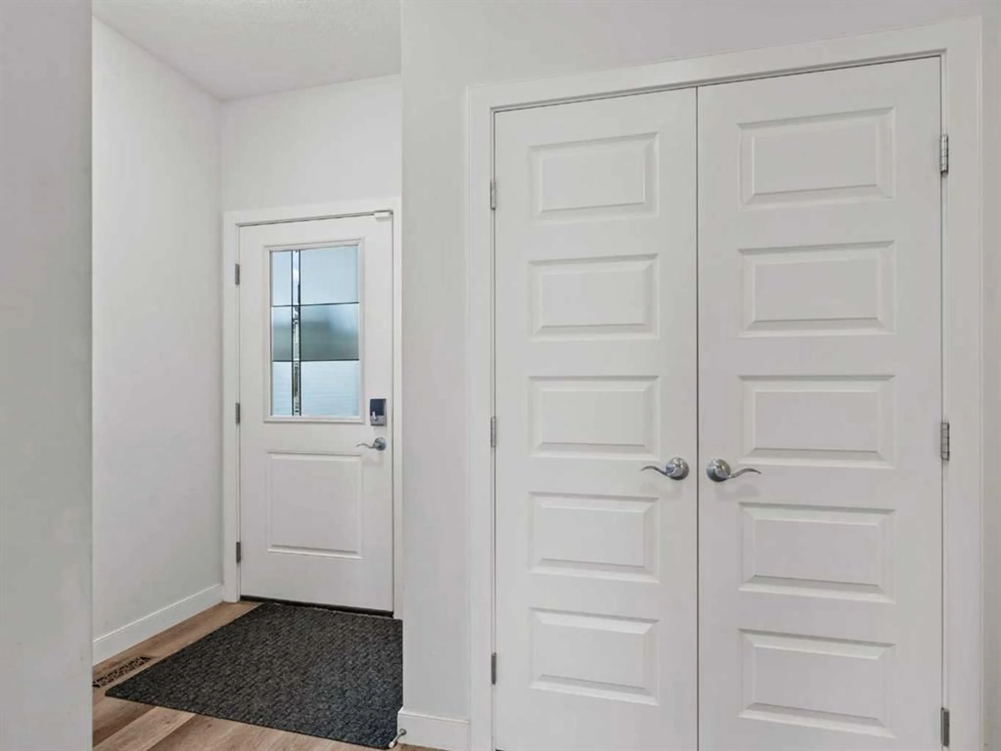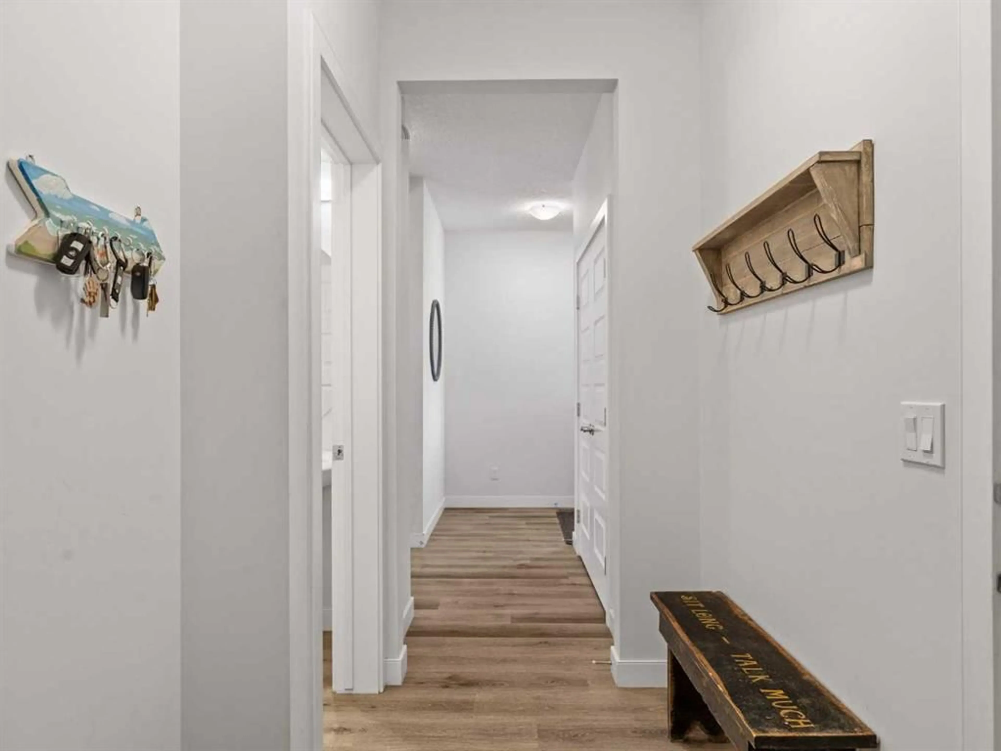100 Nolanhurst Way, Calgary, Alberta T3R0Z1
Contact us about this property
Highlights
Estimated ValueThis is the price Wahi expects this property to sell for.
The calculation is powered by our Instant Home Value Estimate, which uses current market and property price trends to estimate your home’s value with a 90% accuracy rate.Not available
Price/Sqft$384/sqft
Est. Mortgage$3,049/mo
Tax Amount (2024)$4,547/yr
Days On Market1 day
Description
~Open House May 3 from 2 pm - 4 pm ~ Welcome to this beautiful 2-storey family home located in the highly sought-after community of Nolan Hill. Thoughtfully designed and meticulously maintained, this home offers the perfect blend of comfort, style, and convenience—ideal for modern family living. Step inside to discover a bright and open main floor, featuring a spacious living room with a striking gas fireplace that creates a warm and inviting atmosphere. The kitchen is equipped with a gas range and plenty of counter space, making it a dream for both everyday cooking and entertaining. Upstairs, you'll find three generously sized bedrooms, including a stunning primary suite with a beautiful ensuite, as well as a large family or TV room—perfect for movie nights or a kids’ hangout space. For added convenience, the laundry room is also located on the second level. This home comes with several desirable upgrades, including air conditioning and a new garage door installed in April 2025. Outside, enjoy a professionally landscaped backyard with a privacy fence—ideal for kids, pets, or summer barbecues. The unfinished basement is a blank canvas with endless potential to create a home theatre, gym, or additional living space tailored to your needs. Perfectly located just steps from parks, walking paths, and amenities—including quick access to schools, shopping, and Costco—this home offers everything a growing family could want in one of Calgary’s most welcoming neighbourhoods.
Upcoming Open House
Property Details
Interior
Features
Main Floor
2pc Bathroom
4`10" x 4`9"Dining Room
10`6" x 12`5"Kitchen
18`11" x 10`11"Living Room
12`6" x 14`6"Exterior
Features
Parking
Garage spaces 2
Garage type -
Other parking spaces 2
Total parking spaces 4
Property History
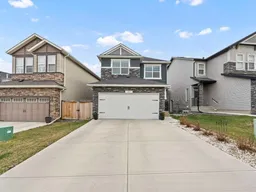 45
45
