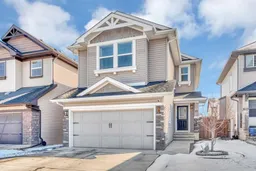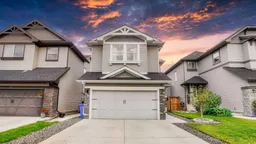Welcome to 95 Brightoncrest Point SE, located in the highly desirable community of New Brighton, SE Calgary. This immaculately maintained home (built by Shane Homes) offers over 1,837 square feet of above-grade living space, featuring 3 spacious bedrooms, 2.5 bathrooms, an upstairs bonus room, and convenient upstairs laundry. The gourmet chef’s kitchen is a standout, with dark cabinetry, granite countertops, and high-end KitchenAid and Whirlpool stainless steel appliances (including a gas stove and fridge with water/ice functionality), plus a large walk-through pantry for added convenience. Each of the three bedrooms boasts their own walk-in closets, providing ample storage. This home is upgraded with central air conditioning, a natural gas heated double attached garage, a natural gas fireplace, a Lennox high-efficiency furnace, water softener, and newer roof shingles (2022). The inviting east-facing backyard features an oversized deck and hot tub, perfect for relaxation and entertaining. A partially finished basement is framed and ready for a future bedroom, full bathroom, recreation room, and additional storage. With close proximity to all amenities, this home offers both comfort and convenience—don't miss the opportunity to make it yours! Call now!
Inclusions: Central Air Conditioner,Dishwasher,Garage Control(s),Gas Stove,Microwave Hood Fan,Refrigerator,See Remarks,Washer/Dryer,Water Softener,Window Coverings
 42
42


