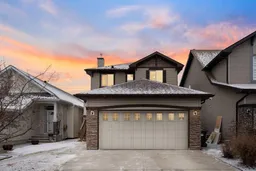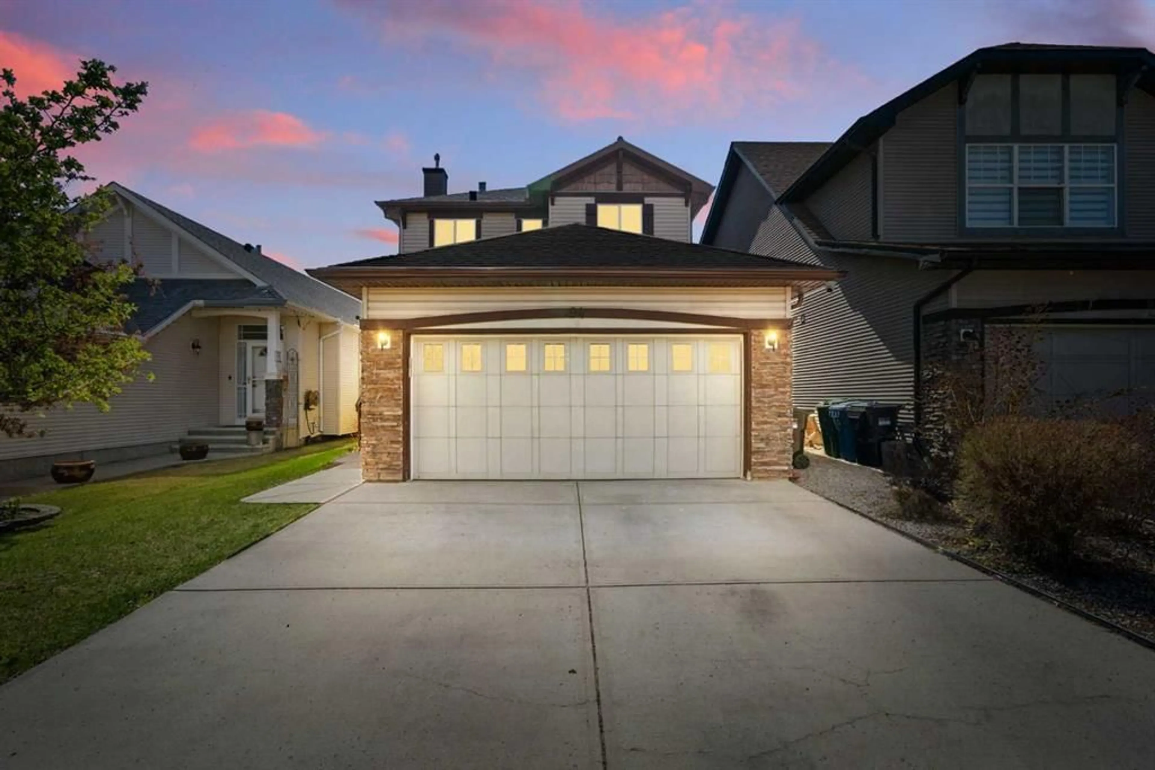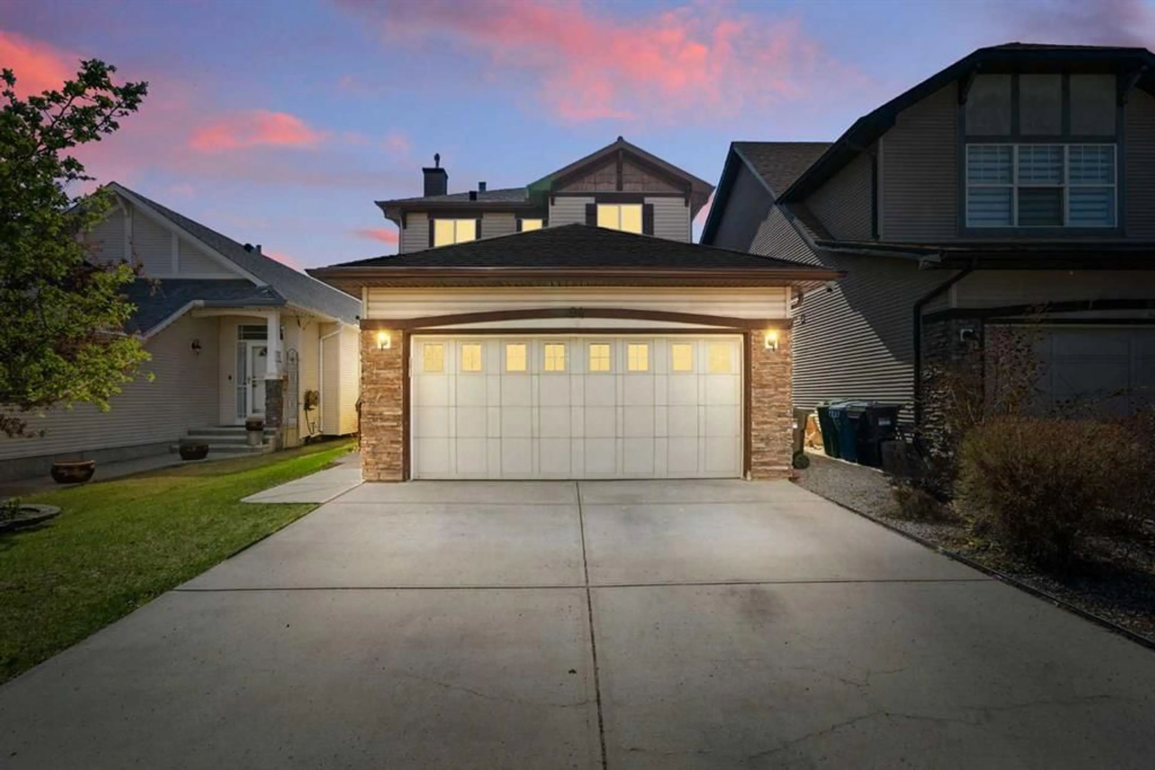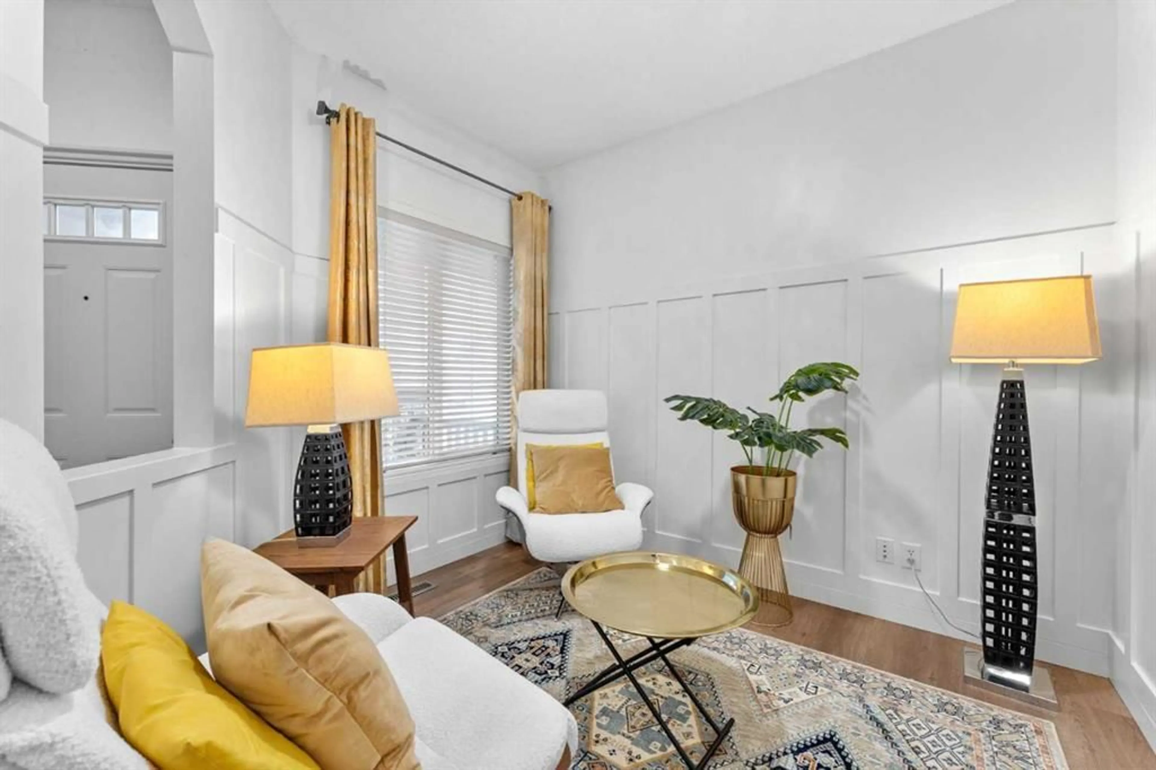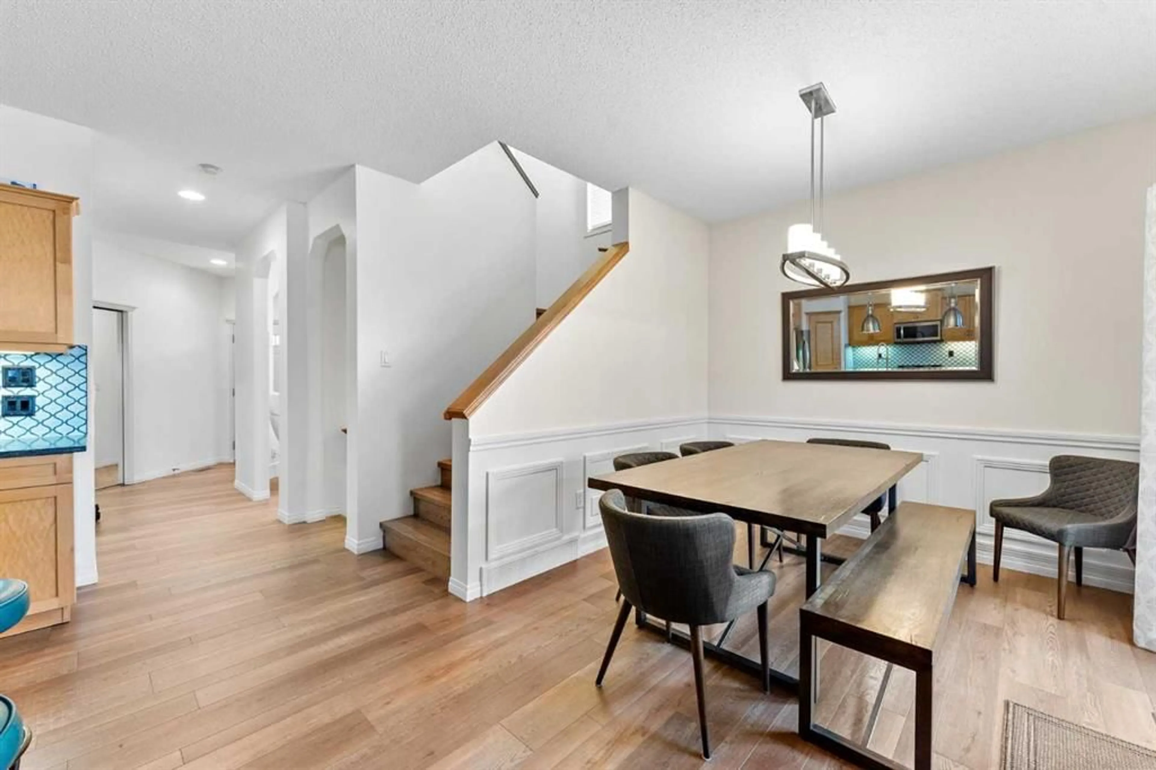94 New Brighton Manor, Calgary, Alberta T2Z 4J5
Contact us about this property
Highlights
Estimated ValueThis is the price Wahi expects this property to sell for.
The calculation is powered by our Instant Home Value Estimate, which uses current market and property price trends to estimate your home’s value with a 90% accuracy rate.Not available
Price/Sqft$360/sqft
Est. Mortgage$3,006/mo
Maintenance fees$356/mo
Tax Amount (2024)$3,830/yr
Days On Market1 day
Description
Beautifully Upgraded 3-Bedroom Home in the Heart of New Brighton! Welcome to this meticulously maintained and thoughtfully upgraded 3-bedroom, 3.5-bathroom home, nestled in the vibrant and highly sought-after community of New Brighton. From the moment you step inside the spacious foyer, you’ll be greeted by a stylish front sitting room or office featuring elegant wainscoting — the perfect blend of charm and functionality. Over the past two years, this home has seen extensive upgrades, including new flooring, countertops, updated appliances, and the addition of a deck. In 2024, major systems were replaced, including a brand-new furnace, hot water tank, and air conditioning unit — ensuring long-term comfort and peace of mind. The open-concept main floor is designed for both daily living and entertaining. The inviting living room boasts a beautiful fireplace, creating a warm and welcoming atmosphere. The modern kitchen is a chef’s delight with sleek finishes, ample counter space, and high-quality appliances. Upstairs, the spacious primary suite is a luxurious retreat, featuring a jetted tub, double vanity, generous shelving, and a walk-in closet. Two additional bedrooms and a full bathroom complete the upper level, making it perfect for families or guests. The fully finished basement offers even more living space, complete with a wet bar — ideal for entertaining or relaxing at the end of the day. Enjoy the bright, west-facing backyard — perfect for sunsets, outdoor dining, and gatherings. Located just minutes from top-rated schools, shopping, dining, the New Brighton Community Center, and outdoor amenities including a skateboard park, this home also provides easy access to Stoney Trail, Deerfoot Trail, and South Health Campus. Don't miss this opportunity to own a beautifully upgraded home in one of Calgary’s most desirable neighborhoods!
Property Details
Interior
Features
Main Floor
2pc Bathroom
16`8" x 16`8"Dining Room
32`0" x 30`7"Kitchen
53`4" x 55`3"Laundry
21`7" x 40`2"Exterior
Features
Parking
Garage spaces 2
Garage type -
Other parking spaces 2
Total parking spaces 4
Property History
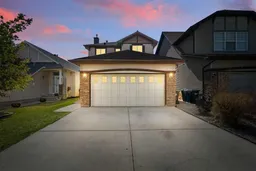 44
44