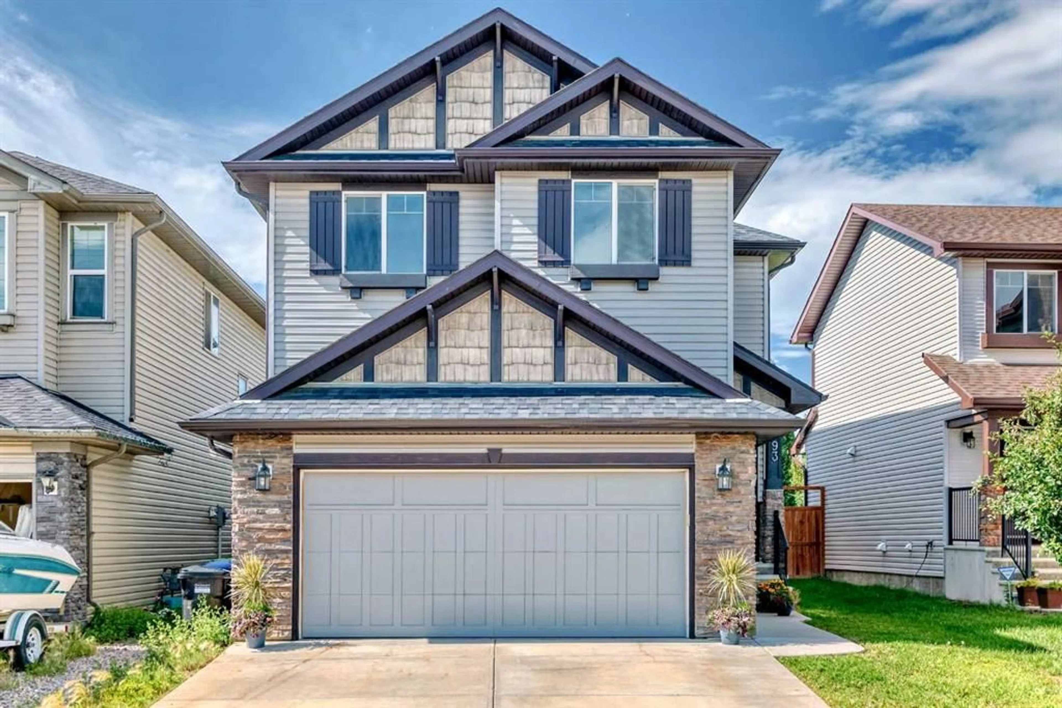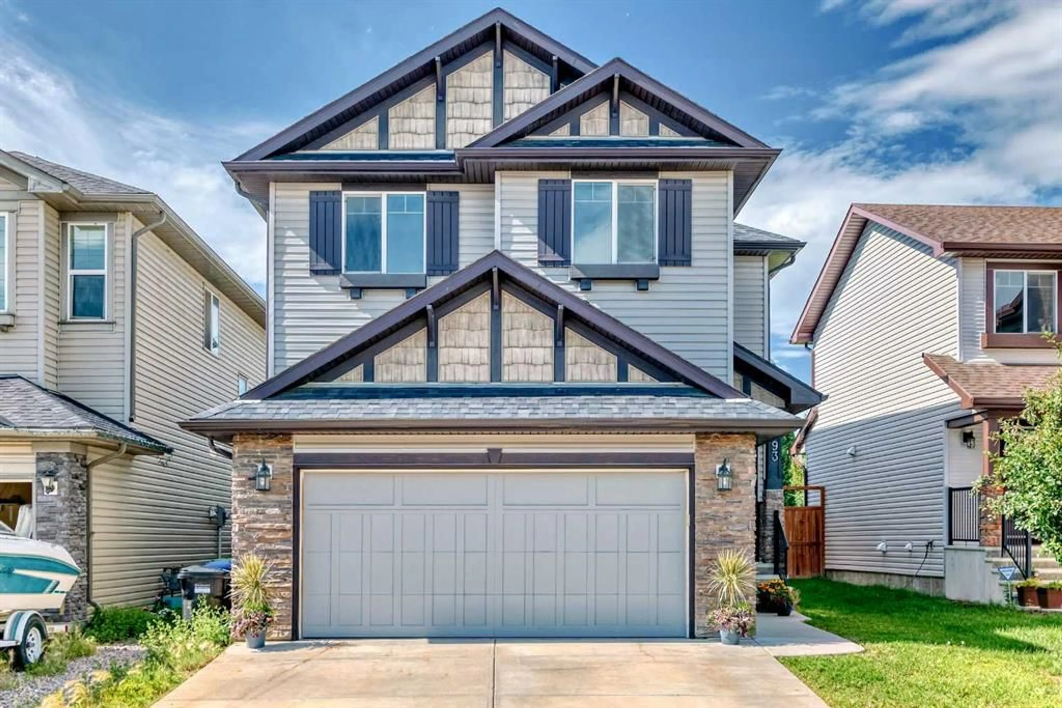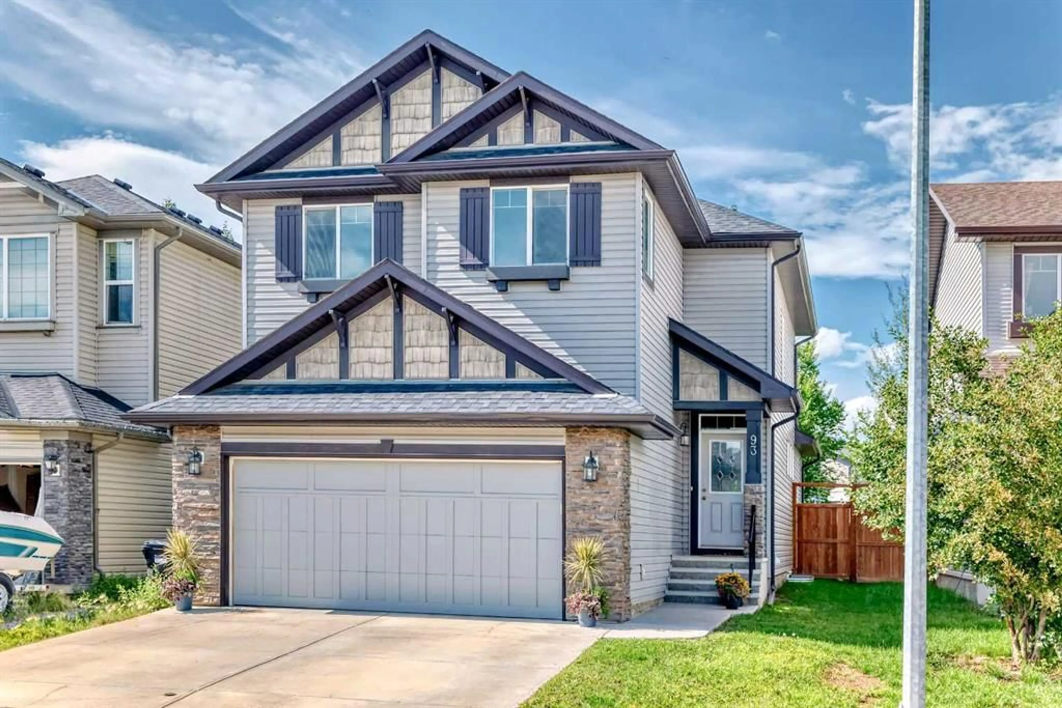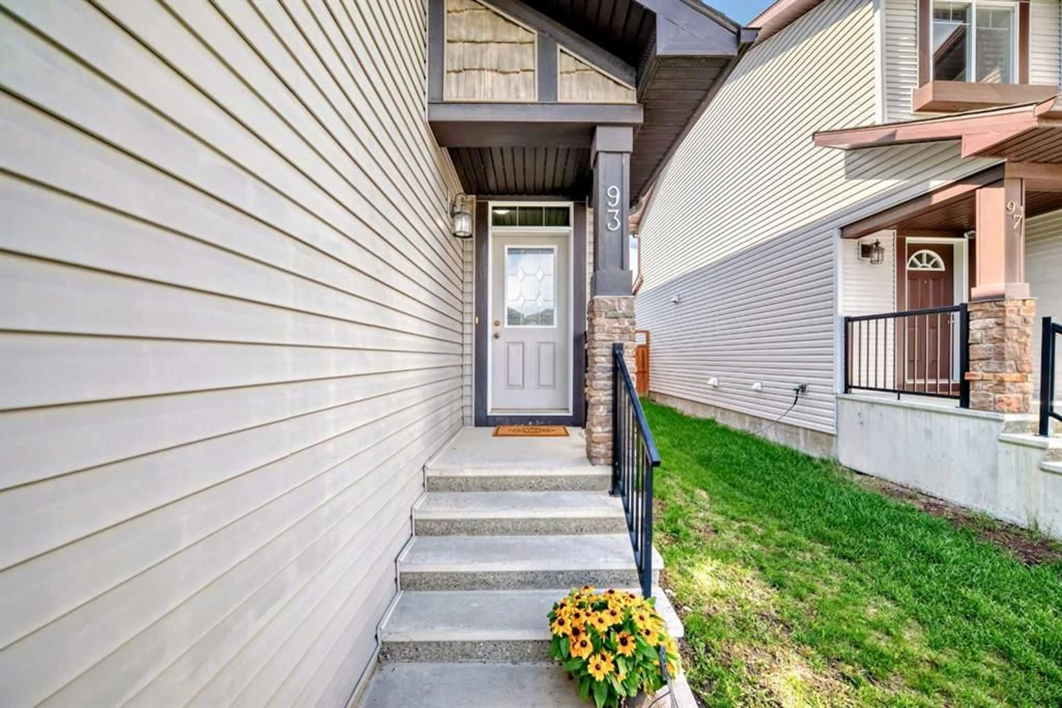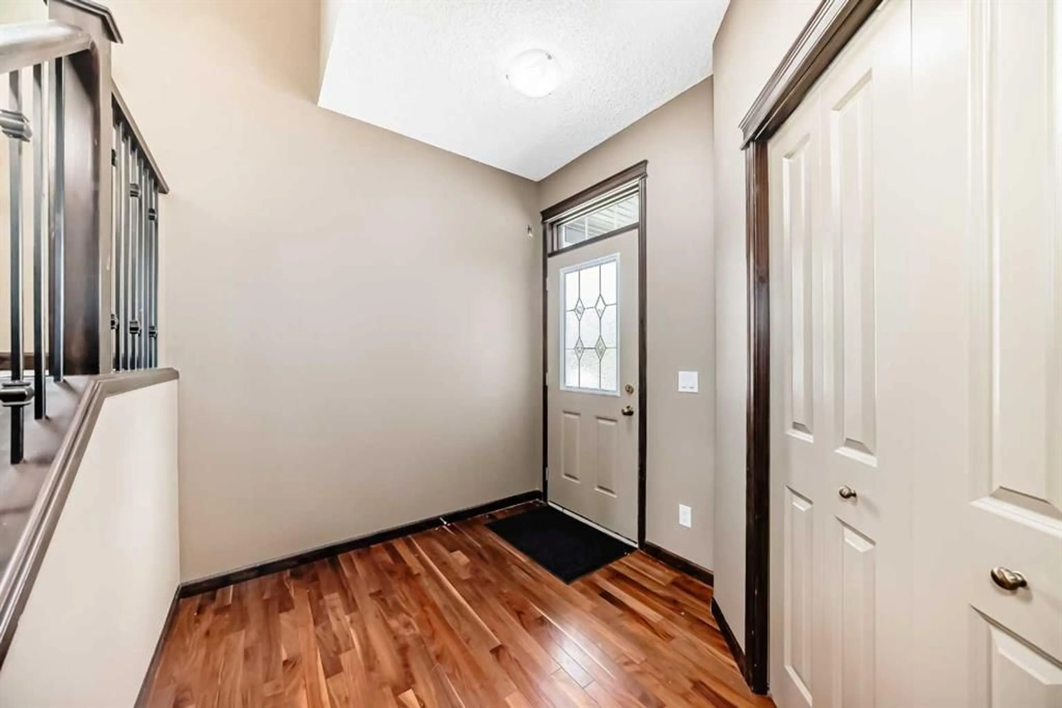93 Brightonwoods Cres, Calgary, Alberta t2z0t2
Contact us about this property
Highlights
Estimated valueThis is the price Wahi expects this property to sell for.
The calculation is powered by our Instant Home Value Estimate, which uses current market and property price trends to estimate your home’s value with a 90% accuracy rate.Not available
Price/Sqft$332/sqft
Monthly cost
Open Calculator
Description
Welcome to Your New Home in the Heart of New Brighton! Nestled in one of Calgary's most sought-after communities, this stunning home offers over 2,100 sq ft of beautifully designed living space that blends warmth, charm, and modern convenience. Step inside to discover a bright and open floor plan that immediately feels like home. Gorgeous ceiling beams and custom rock accents in the kitchen create a cozy, rustic atmosphere, reminiscent of a mountain retreat, yet right here in the city. The well-appointed kitchen features granite countertops, ample counter space, and a layout perfect for both everyday living and entertaining. This home has been freshly updated with brand new carpet and a fresh coat of paint throughout, giving it that move-in ready feel you’ll love. Upstairs, you’ll find three spacious bedrooms, including a serene primary suite complete with a large soaker tub and a private ensuite bath, your own personal escape. For convenience and functionality you'll also appreciate the second-floor laundry. Outside, enjoy a generously sized backyard with a deck, ideal for summer BBQs, gatherings, or simply relaxing in your own outdoor oasis. Located close to parks, schools, shopping, and amenities, this home is perfect for families or anyone looking for comfort, space, and style in a vibrant community. Don’t miss your chance to make this unique New Brighton home yours, book your private showing today!
Property Details
Interior
Features
Second Floor
Bedroom - Primary
15`0" x 11`9"Bedroom
12`7" x 9`5"Bedroom
10`7" x 10`2"5pc Ensuite bath
12`0" x 11`9"Exterior
Features
Parking
Garage spaces 2
Garage type -
Other parking spaces 0
Total parking spaces 2
Property History
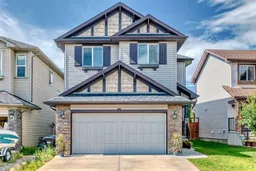 44
44
