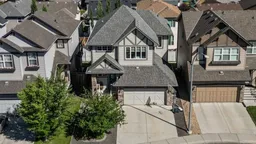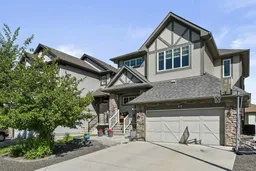JEWEL OF A DEAL | NEW BRIGHTON WALK-OUT | PRIME LOCATION This exceptional home offers the perfect combination of style, function, and location—just steps from the New Brighton Clubhouse, ponds, ice rink, parks, pathways, schools, shopping, transit, and major south expressways. Enjoy year-round access to the community’s premier amenities including tennis, volleyball, basketball, splash park, playgrounds, and hockey rink. Meticulously crafted and upgraded, this URBAN STYLE WALK-OUT home boasts over 3,025 sq ft of living space with 4 bedrooms, 3.5 bathrooms, a bonus room, and a fully finished lower level. The main floor showcases an open-concept design with a bright and spacious great room anchored by a cozy gas fireplace, flowing seamlessly into the dining area and chef-inspired kitchen. The kitchen is designed for both efficiency and entertaining, featuring shaker-style cabinetry, gas cooktop with custom hood cover, upgraded stainless steel appliances, walk-through pantry, glass tile backsplash, recessed lighting, and a dramatic central island with flush eating bar and undermount granite sink. Gleaming engineered hardwood floors and upgraded tile in all baths elevate the space. Upstairs, a central bonus room—perfect for family movie nights—separates the expansive primary suite from two additional bedrooms. The primary retreat includes a spa-inspired ensuite with deep soaker tub, separate shower, and large walk-in closet. The fully developed walk-out basement adds a fourth bedroom, full bathroom, and spacious recreation area, providing versatility for guests, extended family, or a home gym. Outdoor living is easy with a low-maintenance landscaped yard, upper deck, lower concrete patio, and walkways. The home’s curb appeal is enhanced with stone accents, wood details, paneled garage door, and a covered front entry. Additional features: Oversized, fully insulated heated double attached garage, Modern lighting and plumbing fixtures, R/O water system, White-painted baseboards, casings, and doors, Fully fenced backyard. With its ideal location, functional floor plan, and quality finishes, this home delivers both comfort and convenience. Call your friendly REALTOR® today to arrange your private tour!
Inclusions: Central Air Conditioner,Dishwasher,Garage Control(s),Gas Stove,Microwave,Range Hood,Refrigerator,Washer/Dryer,Window Coverings
 48
48



