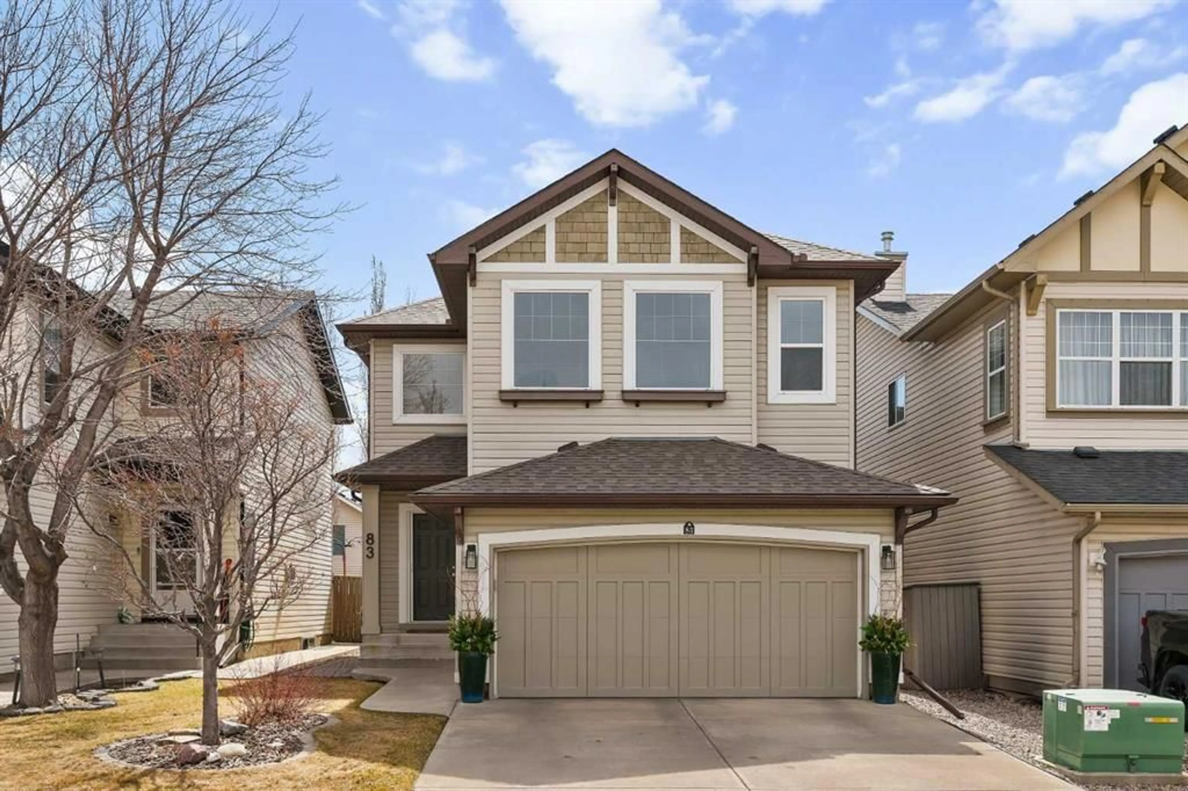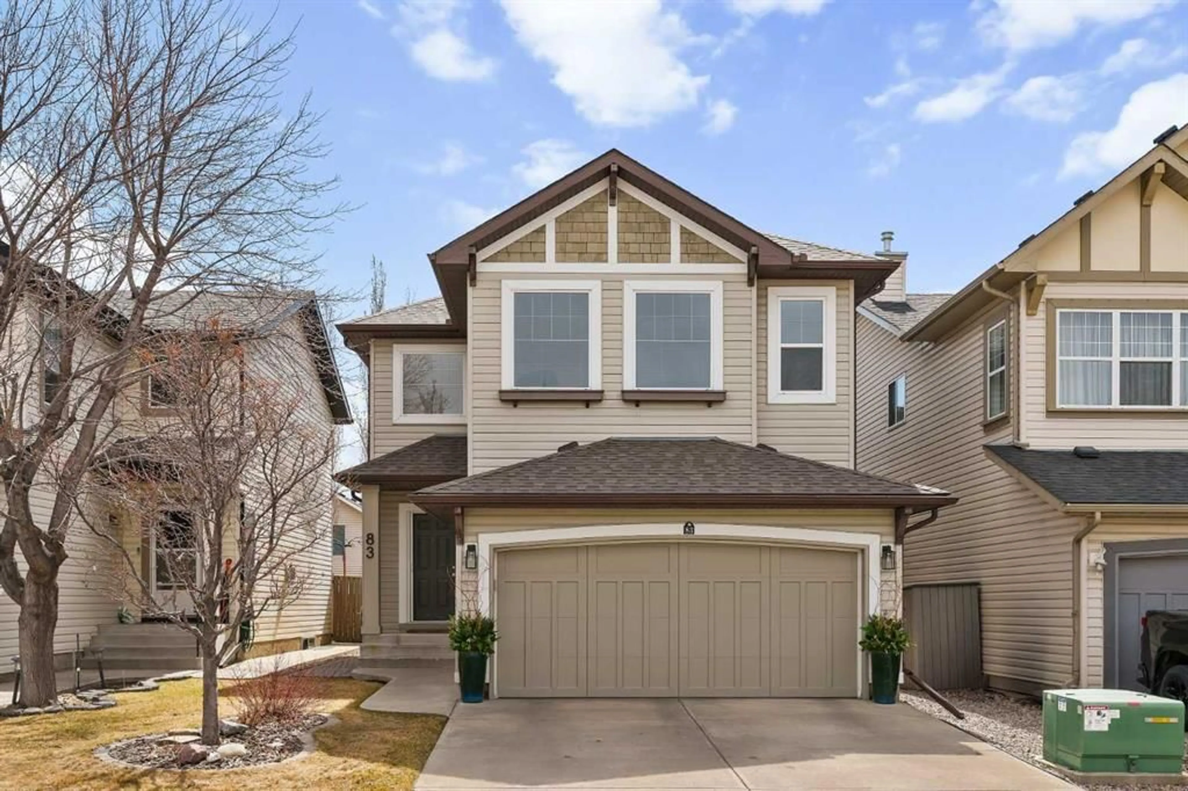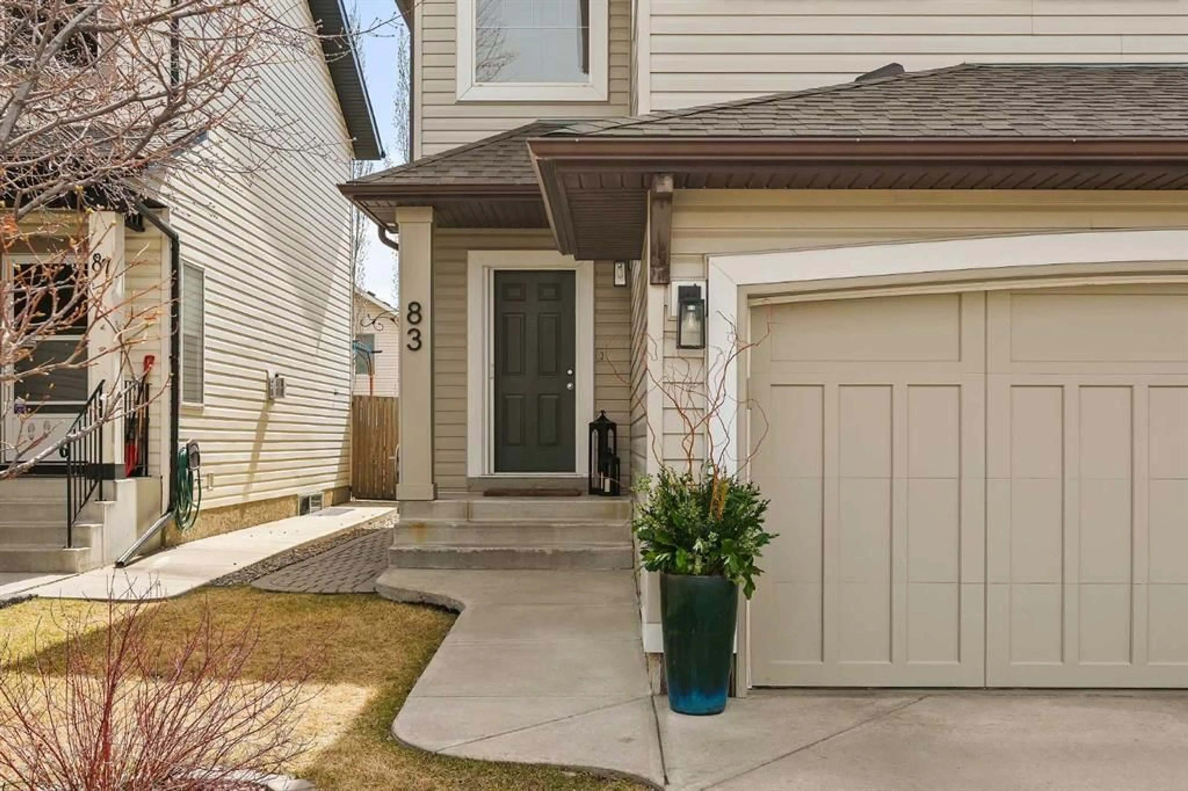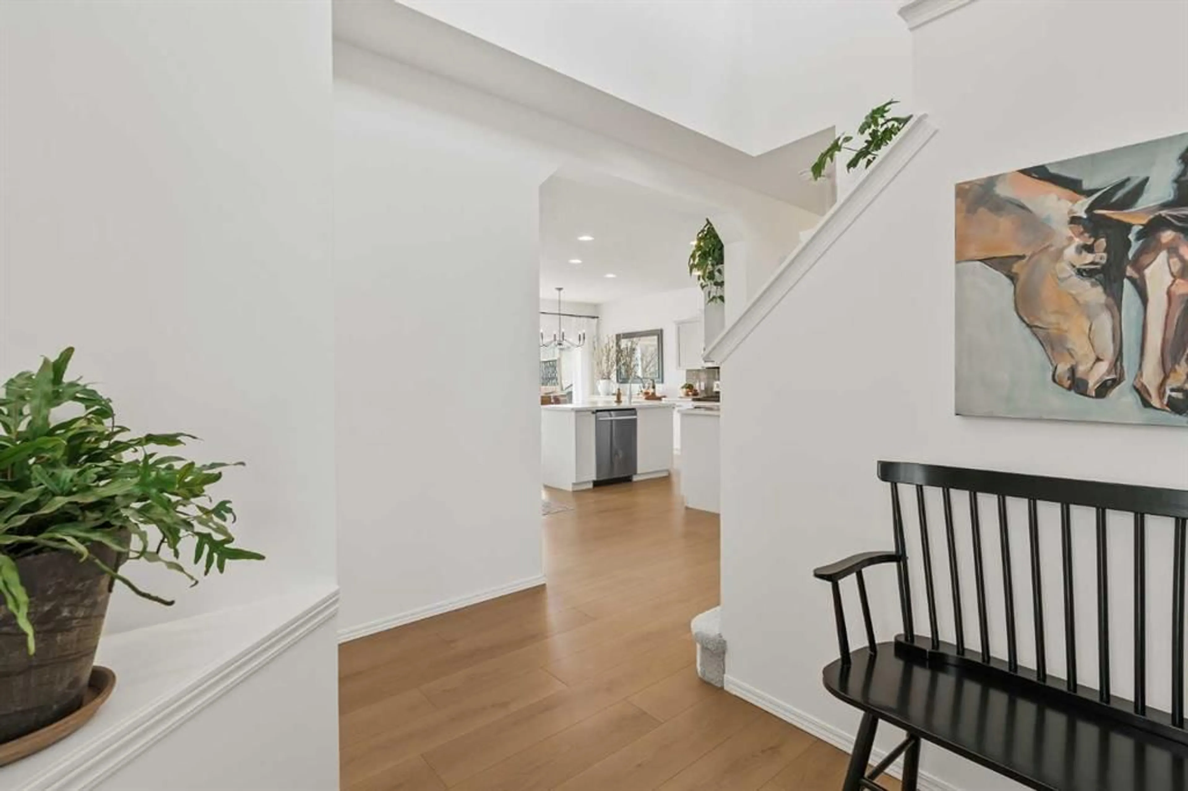83 Brightondale Cres, Calgary, Alberta T2Z 4G6
Contact us about this property
Highlights
Estimated ValueThis is the price Wahi expects this property to sell for.
The calculation is powered by our Instant Home Value Estimate, which uses current market and property price trends to estimate your home’s value with a 90% accuracy rate.Not available
Price/Sqft$388/sqft
Est. Mortgage$2,920/mo
Maintenance fees$345/mo
Tax Amount (2024)$3,499/yr
Days On Market5 days
Description
OPEN HOUSE SUNDAY APRIL 27 1-3PM. Beautifully Updated Home on a Quiet Crescent in One of New Brighton’s Best Locations. 3 Beds | 2.5 Baths | Large Bonus Room | Sunny South-Facing Backyard. Welcome to this lovingly maintained 3-bedroom, 2.5-bath home, ideally located on a quiet crescent in one of New Brighton’s most sought-after streets. With quick access to 52nd Street, walking distance to both schools, the community clubhouse, parks, and all amenities, this is a location that truly delivers for family living. Step inside to a warm and inviting main floor. This turn key property features new flooring and carpet throughout(2024), professional paint throughout (2024), and a bright open-concept layout perfect for everyday life and entertaining. The kitchen is equipped with stainless steel appliances, ample counter space, and flows into the cozy dining and living room complete with a gas fireplace. The convenient main floor laundry adds to the home’s functionality. Upstairs, you’ll find a spacious bonus room for family movie nights, a large primary bedroom with a private ensuite, plus two additional bedrooms and a full main bathroom—plenty of room for the whole family. The unfinished basement offers loads of potential for future development—whether it’s a home gym, playroom, or guest suite. Outside, the sunny south-facing backyard is a private retreat with mature trees providing full summer privacy, a firepit, and a large deck with privacy screen—plus a BBQ gas line - for effortless enjoyable outdoor living. Additional features include central air conditioning (2023) and a new roof (2023). This is the perfect turn-key family home—updated, stylish, and in an unbeatable location. Just move in and start making memories!
Property Details
Interior
Features
Main Floor
2pc Bathroom
4`8" x 4`10"Dining Room
11`11" x 7`8"Kitchen
11`11" x 11`3"Laundry
9`0" x 5`8"Exterior
Features
Parking
Garage spaces 2
Garage type -
Other parking spaces 2
Total parking spaces 4
Property History
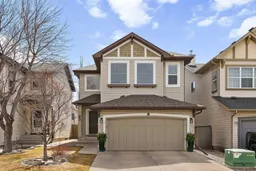 38
38
