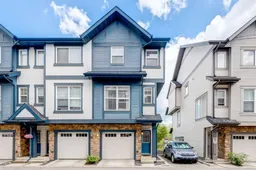Priced to Sell! Rare 3-Bedroom End Unit with Low Condo Fees in New Brighton. Don’t miss this rare opportunity to own a 3-bedroom, 2.5-bathroom end unit townhouse in a well-managed complex with low condo fees. This beautifully maintained home has been recently refreshed with new paint throughout and features contemporary light fixtures, making it truly move-in ready. Backing onto lush green space, this unit offers added privacy and tranquil views of trees, a ball diamond, soccer fields, and a skateboard park — all just one block away from a children’s playground. The main floor features 9’ ceilings, a large kitchen with granite countertops, stainless steel appliances, and a breakfast bar. The bright and open living/dining area creates a perfect space for entertaining. Step out onto your private deck off the kitchen, complete with a gas hookup for your BBQ. Upstairs, you’ll find three spacious bedrooms, a 4-piece main bathroom, and a convenient upstairs laundry area. The primary bedroom boasts a 3-piece en suite with a large walk-in shower and a walk-in closet with a bright window for natural light. This home also features a tandem double attached garage, a private rear patio, and central air conditioning for year-round comfort. The complex offers ample visitor parking and is conveniently located near major routes and a full range of amenities on 130th Avenue — including Rona+, Home Depot, Canadian Tire, Safeway, Superstore, Walmart, banks, restaurants, walk-in clinics, and more. Enjoy all the perks of New Brighton’s vibrant community, including access to the clubhouse, outdoor rink, tennis courts, splash park, baseball diamond, and soccer pitches. This property truly offers an unbeatable combination of value, space, and location. Click the Virtual Tours for more details!
Inclusions: Central Air Conditioner,Dishwasher,Electric Stove,Garage Control(s),Microwave Hood Fan,Refrigerator,Washer/Dryer Stacked,Window Coverings
 38
38


