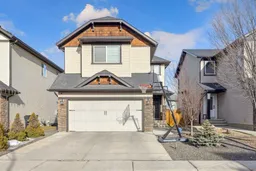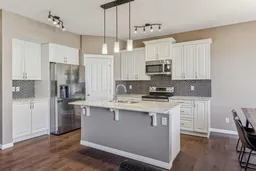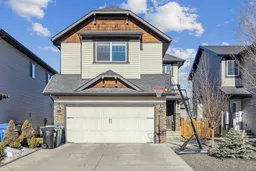Step into the warmth and elegance of this beautifully crafted Shane Homes build, nestled in the heart of New Brighton. This air conditioned, 4-bedroom, 2.5-bathroom detached home is designed for modern family living, offering a blend of style, comfort, and functionality. As you enter, be greeted by the rich espresso hardwood floors that flow seamlessly through the open-concept main floor. The spacious living room invites you to unwind with its corner gas fireplace, creating the perfect ambiance for cozy evenings. Natural light pours in through the large windows, illuminating the upgraded kitchen—a chef’s dream with granite countertops, stainless steel appliances, including a new fridge (2022), and new microwave (2024), a walk-through pantry, and a large island. Whether you’re hosting a dinner party or enjoying a casual meal in the adjacent dining area, this space is designed to bring people together. Upstairs, the huge primary bedroom is a true retreat, featuring a 5
piece spa-like ensuite with a soaker tub, separate shower, dual vanities, and a large walk-in closet. Three additional bedrooms, a 4-piece bathroom, and a convenient upper-floor laundry room with new washer (2023) add to the practicality of this well-thought-out home. The upper level is finished with a combination of hardwood, plush carpet, and ceramic tiles for a stylish yet comfortable feel. The unfinished basement provides a blank canvas for your creative vision, complete with a bathroom rough-in and ample space for future development. Whether you dream of a home gym, a media room, or an extra guest suite, the possibilities are endless. Step outside and enjoy a low-maintenance backyard featuring a raised deck and stamped concrete pad—ideal for summer BBQs, outdoor entertaining, or simply relaxing in your private retreat. Perfectly situated within walking distance to several new public and Catholic schools, playgrounds, and green spaces, this home ensures convenience for families. Easy access to shopping, transit, and all essential amenities makes everyday life a breeze. This is more than just a house—it’s a place to call home. Don’t miss out on this incredible opportunity! Book your showing today and make New Brighton your next address!
Inclusions: Dishwasher,Dryer,Electric Range,Garage Control(s),Microwave Hood Fan,Refrigerator,Washer
 1
1



