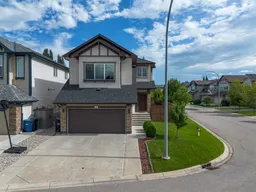Welcome to this beautiful 3-bedroom, 2.5-bathroom detached home with a double front-attached garage, perfectly situated on a desirable corner lot in New Brighton. Just steps from two schools, this property offers the added space and privacy of a corner location, without the extra snow shovelling, as there’s no public sidewalk around the home.
The south-facing backyard fills the home with natural light throughout the day and offers a private outdoor retreat with a large deck (gas line for a BBQ), mature trees, and lush lawn. Inside, the main floor features luxury vinyl plank flooring, a bright and spacious living area with a cozy gas fireplace, and extra windows to maximize sunlight. The kitchen is equipped with warm wood cabinetry, modern stainless steel appliances, an island, a stylish tile backsplash, and an extended-height pantry. The dining area is equally bright and ideal for family gatherings.
Upstairs, you’ll find three bedrooms plus a large bonus room with soaring ceilings, currently enclosed to offer flexible use, perfect as a fourth bedroom, home theatre, or playroom. The primary suite includes its own ensuite, while the unfinished basement with 9-foot ceilings provides endless potential for customization.
Additional features include central air conditioning for year-round comfort and a fully landscaped yard ready to enjoy. This home combines functionality, comfort, and location - the perfect package for your next move.
Inclusions: Dishwasher,Electric Stove,Microwave,Range Hood,Refrigerator,Washer/Dryer,Window Coverings
 50
50


